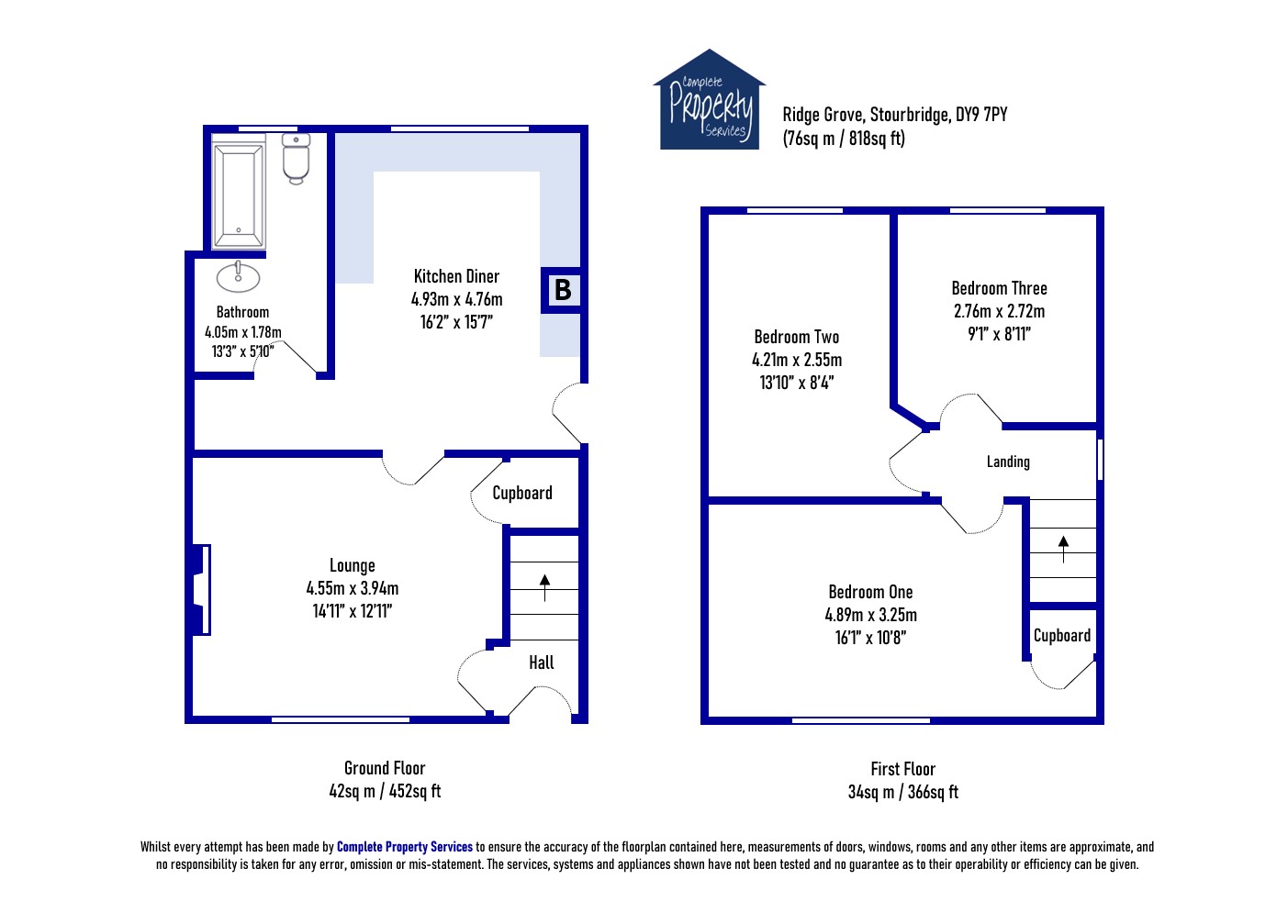Semi-detached house to rent in Ridge Grove, Stourbridge DY9
* Calls to this number will be recorded for quality, compliance and training purposes.
Utilities and more details
Property features
- Council Tax: Band B
- Semi-Detached House with Driveway
- Recently Renovated Throughout
- Quiet Cul-De-Sac Location
- Large Kitchen Diner
- Three Bedrooms (Two Double)
- One Bathroom (Ground-Floor)
- Large Expansive Rear Garden
- Viewing is Available Now
Property description
Internally, this property comprises a reception hall, a spacious lounge with an under-stairs cupboard, a kitchen diner, a ground-floor bathroom with a three-piece suite, and three first-floor bedrooms, two of which are double rooms.
Don't miss the opportunity to rent this family home. Contact us today to arrange a viewing.
Front: When you arrive, you are greeted by the property’s classic white exterior, elegantly contrasted with red brick accents. The quaint front garden features scattered plants and a neatly trimmed bush nestled among decorative gravel. To the right, you’ll find a private driveway, providing convenient off-street parking for one car, and a gate leading to the lovely rear garden.
Rear: The serene rear garden is perfect for having family gatherings, a children’s play area, or simply unwinding after a long day. This expansive area features a newly laid grey stone patio, a large lawn, and a practical shed for extra storage.
Rooms
Reception Hall: The white UPVC front door is framed by glass panels on either side and adorned with a brass door knocker and letter box. As you step inside, the welcoming reception hall leads seamlessly to the lounge with stairs to the first floor. The hall features beige carpet, a gas radiator and a ceiling light.
Lounge (4.55m x 3.94m / 14’11” x 12’11”): Pristine white walls and a plush grey carpet set the tone for this room. The focal point is the stunning cast iron fireplace, encased in a rich dark wooden mantel with a beautifully tiled hearth. Bathed in soft natural light from the large front-facing window, this space feels bright and spacious. Complete with a gas radiator, a ceiling light, and an under-stairs cupboard.
Kitchen Diner (4.93m x 4.76m / 16’2” x 15’7”): The recently renovated kitchen features deep-toned blue cabinetry with a wood-effect laminate worktop. A charming checkerboard of cream, terracotta, and beige tiles adorns the walls, adding a splash of colour to this stylish space. It’s functional with its integrated fridge freezer and snug spots for a cooker and a washing machine. The stainless-steel sink with mixer tap sits beneath a well-placed window, flooding the room with natural light, complementing the warmth of the durable tiled flood. Complete with a gas radiator, a ceiling light, and a UPVC door to the garden.
Bathroom (4.05m x 1.78m / 13’3” x 5’10”): The downstairs bathroom features a three-piece suite, including a push-button WC., a wash hand basin, and a bathtub with shower over. The frosted window enhances privacy while allowing soft light to filter through. Complete with a gas radiator and ceiling light.
Landing: Heading up the carpeted stairs to the landing, you will find doors to the three carpeted bedrooms, two of which are double rooms, and all three feature a gas radiator.
Bedroom One (4.89m x 3.25m / 16’1” x 10’8”): The first bedroom, situated at the front, is a spacious double bedroom, perfect for couples. It features plush red carpeting and a built-in storage cupboard. The large front-facing window makes the room feel bright and airy. Complete with a ceiling light and a gas radiator.
Bedroom Two (4.21m x 2.55m / 13’10” x 8’4”): Situated at the rear, bedroom two offers a cosy retreat, complete with a pitched ceiling, soft beige carpet, a ceiling light, a gas radiator, and a double-glazed window. This double room is ideal for adults, children, or guests alike.
Bedroom Three (2.76m x 2.72m / 9’1” x 8’11”): This well-proportioned single room, featuring beige carpet, a ceiling light, a gas radiator, and a two-panel window with both fixed and opening sections, is versatile in its use, serving as a comfortable bedroom, a home office, or a creative studio.
Additional Information
• Holding Deposit: £253.00
• Security Deposit: £1269.00
• Local Authority: Dudley mbc
• Council Tax Band: B
• EPC Rating: D (65)
1. Money Laundering Regulations: Prospective tenants will be required to provide photo identification and financial documentation during the referencing process. Your cooperation is appreciated to avoid delays.
2. Particulars: These details do not constitute part or all of an offer or contract.
3. Guidance: Photographs, plans, and descriptions are for guidance only and may not be comprehensive.
4. Measurements: Room measurements are intended as general guidance. Please verify the dimensions to ensure accuracy.
5. Enquiries: Make your own enquiries regarding furnishings, parking, and general decoration.
6. Inventory Report: Before finalising a tenancy, the condition and contents of the property will be detailed in a move-in inventory report. Ensure you read and agree to this report and the tenancy agreement.
Property info
For more information about this property, please contact
Complete Property Services, B64 on +44 1384 592487 * (local rate)
Disclaimer
Property descriptions and related information displayed on this page, with the exclusion of Running Costs data, are marketing materials provided by Complete Property Services, and do not constitute property particulars. Please contact Complete Property Services for full details and further information. The Running Costs data displayed on this page are provided by PrimeLocation to give an indication of potential running costs based on various data sources. PrimeLocation does not warrant or accept any responsibility for the accuracy or completeness of the property descriptions, related information or Running Costs data provided here.








































.png)

