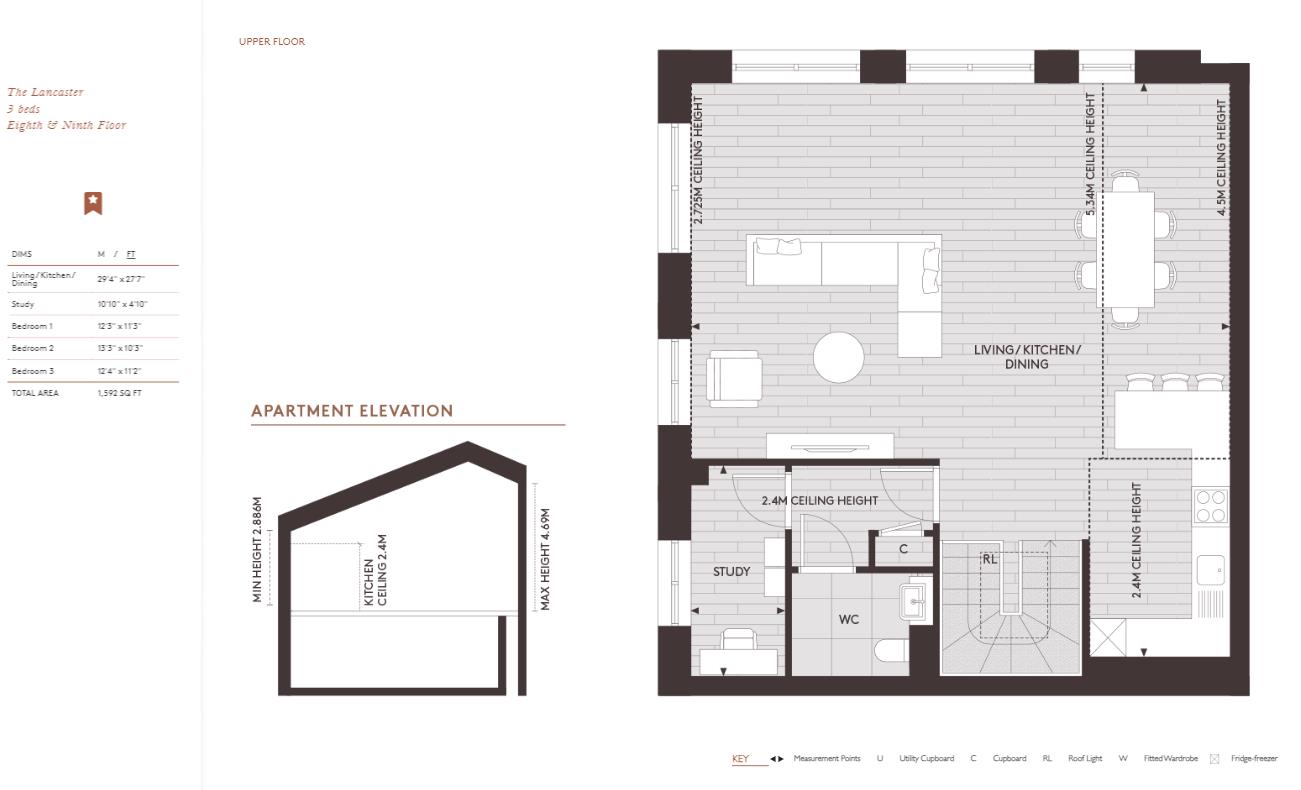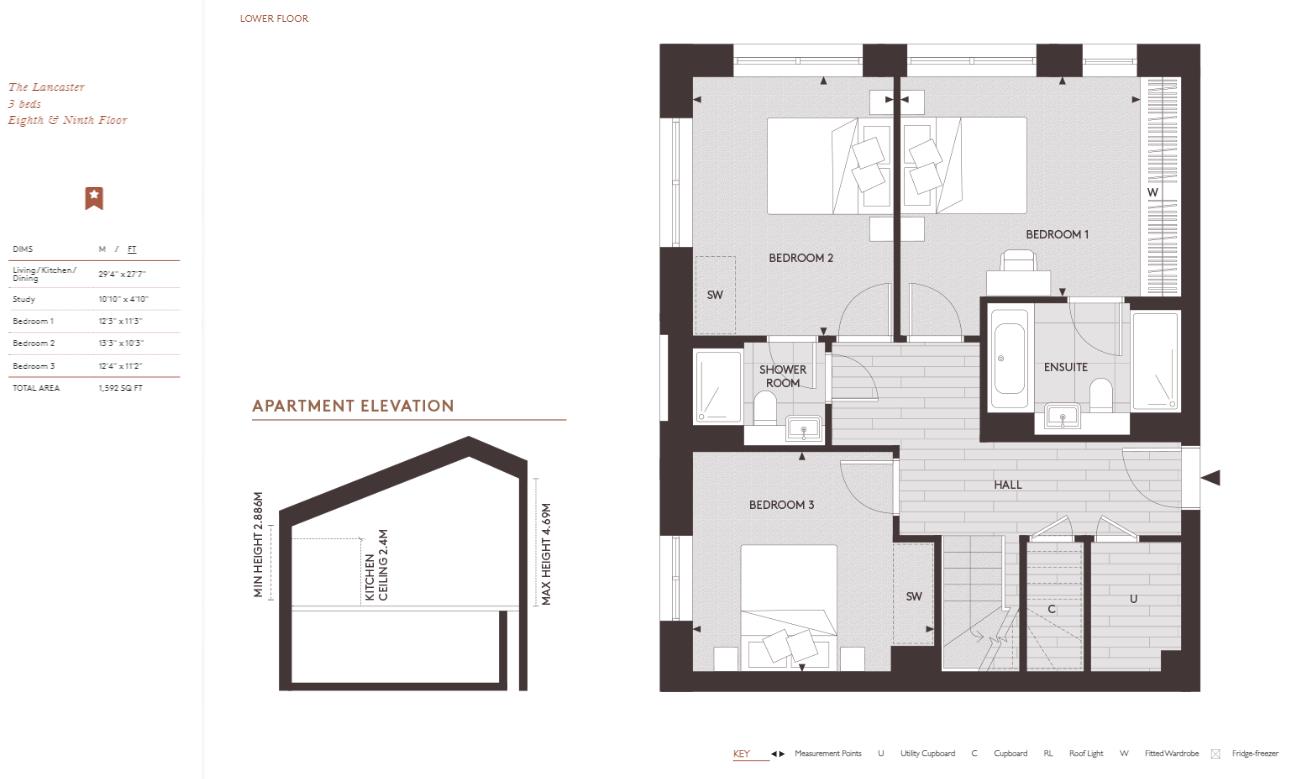Flat to rent in The Lancaster, 62 Shadwell Street, Birmingham B4
* Calls to this number will be recorded for quality, compliance and training purposes.
Utilities and more details
Property features
- Luxury three-bedroom penthouse
- Three bathrooms, two ensuite and a large bathroom with rainfall shower over bath and contemporary tiling
- Duplex penthouse apartment over 1590sqft
- Secure and allocated parking for two cars
- 24 hour concierge and security
- Superior facilities for residents including gym, sauna, steam room, cinema and resident lounge
- Triple glazing and central heating systems
- Stunning, landscaped podium gardens with canal views
- 0.2 miles from Birmingham Children's Hospital
- Managed by the landlord
Property description
An incredible three bedroom, three bathroom luxury penthouse apartment available in The Lancaster building. Nestled between the tranquil canal-side and vibrant Jewellery Quarter this is not a property to be missed. This stunning Penthouse apartment is available to let exclusively through FleetMilne. This thoughtfully designed home benefits from having an en-suite and stylish, contemporary interior finishes. The building also features unrivalled facilities, including gym, sauna, steam room, cinema room, concierge and meeting rooms. The property comes with tandem parking for two cars, ideal for your daily vehicle and a weekend toy!
The apartment features a spacious open plan kitchen, living and dining area including a full range of integrated appliances, with large floor to ceiling windows offering views along the canal. The Main bedroom includes extensive fitted wardrobes and leads to an ensuite bathroom. The second bedroom is also a large double, with an ensuite. The third bedroom is similarly finished to a high standard with main bathroom situated opposite. The property features triple-glazing throughout with large floor to ceiling windows offering plenty of light.
Snow Hill Wharf brings luxury living to Birmingham. Right in the heart of the city, discover the benefits of high quality apartments and canal-side living. It is also just moments from major transport connections at Snow Hill, New Street, and is also situated close to Birmingham Children's Hospital as well as Colmore Row. Close to Birmingham's fantastic array of shops and restaurants, each apartment also benefits from an exclusive 24-hour concierge service and residents-only facilities, including a gym, sauna, steam room, cinema and lounge.
Featuring 3 stunning landscaped podium gardens set beside a revitalised waterway, Snow Hill Wharf is redefining urban living in the UK's second city.
Living Area
Spacious lounge with a large corner sofa. There is plenty of natural light offered by the floor to ceiling windows.
Kitchen
Gorgeous, fully fitted and integrated kitchen featuring inset sink, dishwasher, oven, hob, fridge and freezer
Bedroom One
Large bedroom with luxury double bed, bedside tables, floor to ceiling windows and large fitted wardrobe with access to the ensuite.
Ensuite One
Ensuite bathroom with walk in shower and contemporary tiling
Bedroom Two
Large double bedroom with plenty of light provided by the floor to ceiling windows, it also has access to an ensuite.
Ensuite Two
Luxury ensuite bathroom with a large walk in shower.
Bedroom Three
Large fully furnished double bedroom with large windows offering natural light and great views.
Storage Cupboard
Large storage cupboard with washer/dryer
Resident Facilities
The development features unrivalled resident facilities, including the resident's lounge, podium gardens, gym, sauna, steam room, meeting room, 24 hour concierge and cinema room
Main Bathroom
Gorgeous luxury bathroom with a shower over the bath.
Hallway/Stairs
Well lit hallway, with wooden flooring and high ceilings.
Dining Area
Large open plan dining area, ideal for those who want to entertain.
Office
Home office, with large windows offering natural light and great views of the city.
Property info
For more information about this property, please contact
FleetMilne, B3 on +44 121 659 8081 * (local rate)
Disclaimer
Property descriptions and related information displayed on this page, with the exclusion of Running Costs data, are marketing materials provided by FleetMilne, and do not constitute property particulars. Please contact FleetMilne for full details and further information. The Running Costs data displayed on this page are provided by PrimeLocation to give an indication of potential running costs based on various data sources. PrimeLocation does not warrant or accept any responsibility for the accuracy or completeness of the property descriptions, related information or Running Costs data provided here.








































.png)

