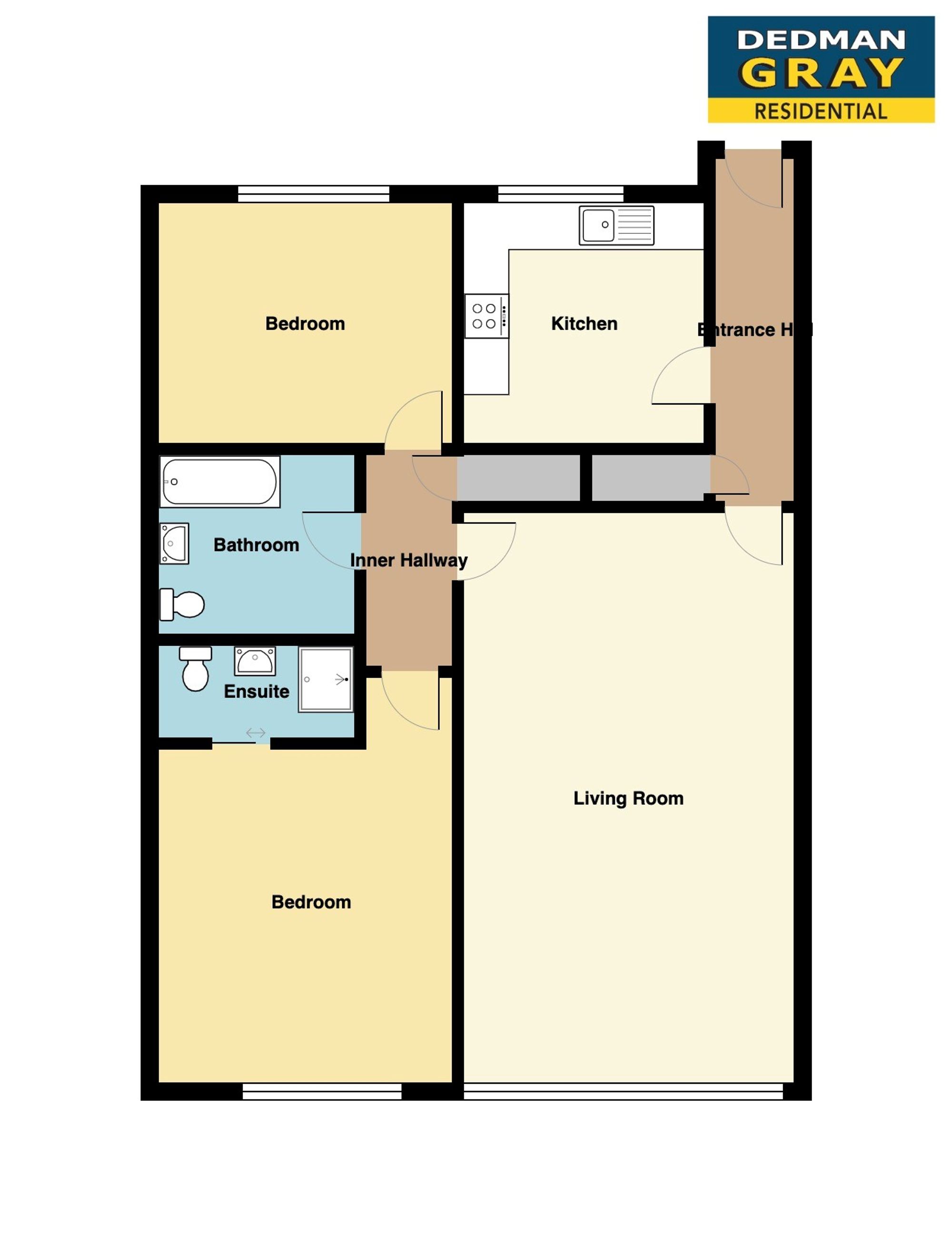Flat to rent in Eastern Esplanade, Waterside SS1
* Calls to this number will be recorded for quality, compliance and training purposes.
Utilities and more details
Property features
- Upper first floor apartment
- Two bedrooms
- Spacious modern fitted kitchen/breakfast room
- En Suite to master bedroom
- Garage and carport
- Modern bathroom
- Seafront location
- Share of freehold
- Superb sea views
- Short walk to Southchurch Park
Property description
Nestled in a prime seafront location, this upper first-floor apartment boasts breathtaking sea views and a share of freehold. The well-appointed 2-bedroom property features a spacious modern fitted kitchen/breakfast room, ensuring a delightful setting for casual dining and entertaining. The master bedroom benefits from an en suite while a modern bathroom serves the second bedroom, perfect for guests or family members. Residents can conveniently park their vehicles in the secure on-site car park or utilise the private garage with a covered carport, providing parking space for up to two vehicles. A permit-based system manages visitor parking, ensuring ample and secure parking facilities for guests.
This property truly embodies coastal living at its finest, offering a perfect blend of modern comforts and stunning scenery. Don't miss the opportunity to make this idyllic seaside retreat your own. Contact us today to arrange a viewing and experience the tranquil charm of this remarkable apartment firsthand.
EPC Rating: C
Location
Situated just across the road from the beach and promenade with its restaurants and also within a short walking distance of Southchurch Park.
Entrance Hall
Approached via solid wood front door with inset obscure glazed panels. Doors lead to kitchen and the living room. Cupboard housing gas meter and electricity fuse box. Wall-mounted digital thermostat housing. Large storage cupboard. Telephone intercom to ground floor enables secure guest access.
Kitchen/Breakfast Room (3.23m x 3.18m)
Large window to rear. Fitted with a range of modern and contemporary base and eye level cabinets with soft close, plus rolled edge working surface. Inset stainless steel one and a half bowl sink with mixer tap and drainer unit. Four burner gas hob with extractor hood above. Integrated appliances include a fan-assisted pyrolytic wall oven, a convection microwave and a 'Smeg' dishwasher. Cupboard houses near new Worcester--Bosch combination boiler. Space and plumbing for washing machine. Space for fridge/freezer. Fully tiled splashbacks. Fully tiled floor. Radiator.
Lounge (6.43m x 4.62m)
Full height picture UPVC double glazed window units to front affording glorious views across the Thames Estuary and pier. Two radiators. Part laminated flooring. Coved cornice to ceiling. Television aerial point.
Inner Hall
Doors to to bedrooms and bathroom.
Master Bedroom (4.42m x 3.28m)
Large uPVC double lazed tilt and turn windows to front, radiator, telephone point, sliding barn style doors gives access to:
En Suite Shower
The en-suite is fitted with a modern and contemporary three-piece suite comprising concealed flush WC, wash basin with mixer tap and large corner shower cubicle with rainfall shower and separate hand-shower head with mixer taps. Extractor fan. Fully tiled walls and wood effect tiled floor. Vanity mirror cupboard. Under basin storage cabinet.
Bedroom 2 (3.40m x 3.28m)
Large picture window to rearm, radiator, coved cornice to ceiling with feature ceiling rose.
Bathroom
Family Bathroom
Bathroom is fitted with a modern and contemporary three-piece suite comprising concealed flush WC, wash basin with mixer tap and storage cabinet underneath. Shower Bath unit with rainfall shower and separate hand-shower head with mixer taps. Vanity mirror cupboard. Contemporary heated towel rail. Wood effect tiled flooring. Fully tiled walls. Coved cornice to ceiling. Extractor fan.
Parking - Garage
Parking
To the rear of the property is a secure residents car park with barrier arm. Additionally this property benefits from its own single garage with covered car port in front providing private parking for two vehicles. Visitor parking is managed via a permit-based system. Please note - if renting, the landlord/vendor will be retaining the garage but you can use the carport.
Property info
For more information about this property, please contact
Dedman Gray, SS1 on +44 1702 787852 * (local rate)
Disclaimer
Property descriptions and related information displayed on this page, with the exclusion of Running Costs data, are marketing materials provided by Dedman Gray, and do not constitute property particulars. Please contact Dedman Gray for full details and further information. The Running Costs data displayed on this page are provided by PrimeLocation to give an indication of potential running costs based on various data sources. PrimeLocation does not warrant or accept any responsibility for the accuracy or completeness of the property descriptions, related information or Running Costs data provided here.




























.png)