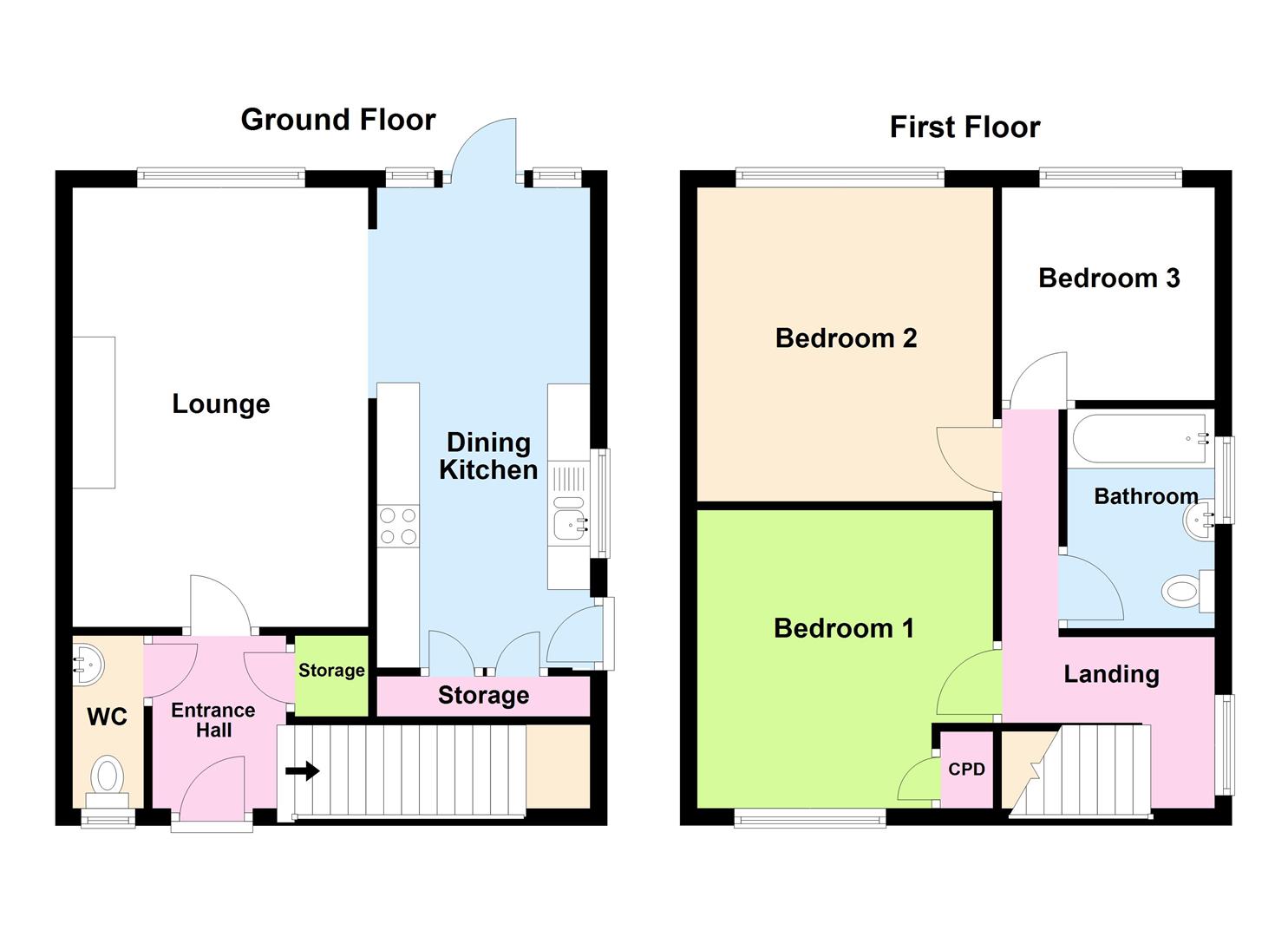Semi-detached house to rent in Westfell Road, Keighley BD22
* Calls to this number will be recorded for quality, compliance and training purposes.
Utilities and more details
Property features
- Spacious lounge;
- Close to local amenities and transport links;
- Well-kept property ready to move into;
- Driveway and garage;
- Perfect for families looking for a comfortable and welcoming home;
- Three bedrooms;
- Gas central heating;
- UPVC double glazing;
Property description
Welcome to this charming semi-detached house on Westfell Road, Keighley! This delightful property boasts a spacious reception room, perfect for entertaining guests or relaxing with your family. With three cosy bedrooms, there's plenty of space for everyone to unwind and make themselves at home.
The property features a well-maintained bathroom, ensuring your daily routines are both convenient and comfortable. Situated in a peaceful neighbourhood, this house offers a serene retreat from the hustle and bustle of everyday life.
One of the standout features of this home is the parking space available for two vehicles, providing you with the convenience of off-road parking. Say goodbye to the stress of searching for a parking spot after a long day at work!
Don't miss the opportunity to make this lovely house your new home. Contact us today to arrange a viewing and discover the endless possibilities that this property on Westfell Road has to offer.
Ground Floor
Entrance Hall
With a uPVC double glazed entrance door, central heating radiator, wood-effect vinyl floor covering and a useful cloak cupboard.
W/C (1.88m x 0.84m (6'2" x 2'9"))
With a uPVC double glazed window to the front elevation, W/C, wall-mounted sink unit, central heating radiator and wood-effect vinyl floor covering.
Lounge (5.16m x 3.48m (16'11" x 11'5"))
With a uPVC double glazed window to the rear elevation, two central heating radiators and an electric wood-burner with wooden surround.
Dining Kitchen (6.17m x 2.51m (20'3" x 8'3"))
A modern fitted kitchen with a range of matching wall and base units, with complimentary work-surfaces over and tiling to the splash-backs, incorporating a 11⁄2 bowl porcelain sink, integrated single electric oven with ceramic hob and extractor hood over. Also having an integrated washing machine, tumble dryer, dishwasher and fridge/freezer. A uPVC double glazed window to the side elevation and uPVC double glazed entrance doors to both the side and rear elevations. Central heating radiator and recessed spotlights to the ceiling. Useful under-stairs storage pantry and a further walk-in storage cupboard housing the combi-boiler.
First Floor
Landing
With a uPVC double glazed window to the side elevation, central heating radiator and loft hatch.
Bedroom One (3.51m x 3.48m (max) (11'6" x 11'5" (max)))
With a uPVC double glazed window to the front elevation, a central heating radiator and storage cupboard over the bulkhead.
Bedroom Two (3.56m x 3.51m (max) (11'8" x 11'6" (max)))
With a uPVC double glazed window to the rear elevation and a central heating radiator.
Bedroom Three (2.57m x 2.51m (8'5" x 8'3"))
With a uPVC double glazed window to the rear elevation and a central heating radiator.
Bathroom (2.57m x 1.57m (8'5" x 5'2"))
A modern fitted bathroom suite comprising of; panelled bath with shower over, pedestal hand wash basin and w/c. Heated chrome towel rail, central heating radiator, tiled walls and laminate panels to the ceiling with recessed spotlights. A uPVC double glazed window to the side elevation.
Exterior
To the front of the property is a low maintenance pebbled garden and useful driveway (providing off-road parking for several vehicles) leading to a single detached garage. To the rear of the property is an enclosed lawned garden with shrub borders.
Other Information
Bond: £1,032.00
Council Tax Band 'C'
No Pets
No Smokers
Property info
For more information about this property, please contact
Davies Properties, BD21 on +44 1535 435151 * (local rate)
Disclaimer
Property descriptions and related information displayed on this page, with the exclusion of Running Costs data, are marketing materials provided by Davies Properties, and do not constitute property particulars. Please contact Davies Properties for full details and further information. The Running Costs data displayed on this page are provided by PrimeLocation to give an indication of potential running costs based on various data sources. PrimeLocation does not warrant or accept any responsibility for the accuracy or completeness of the property descriptions, related information or Running Costs data provided here.


























.png)

