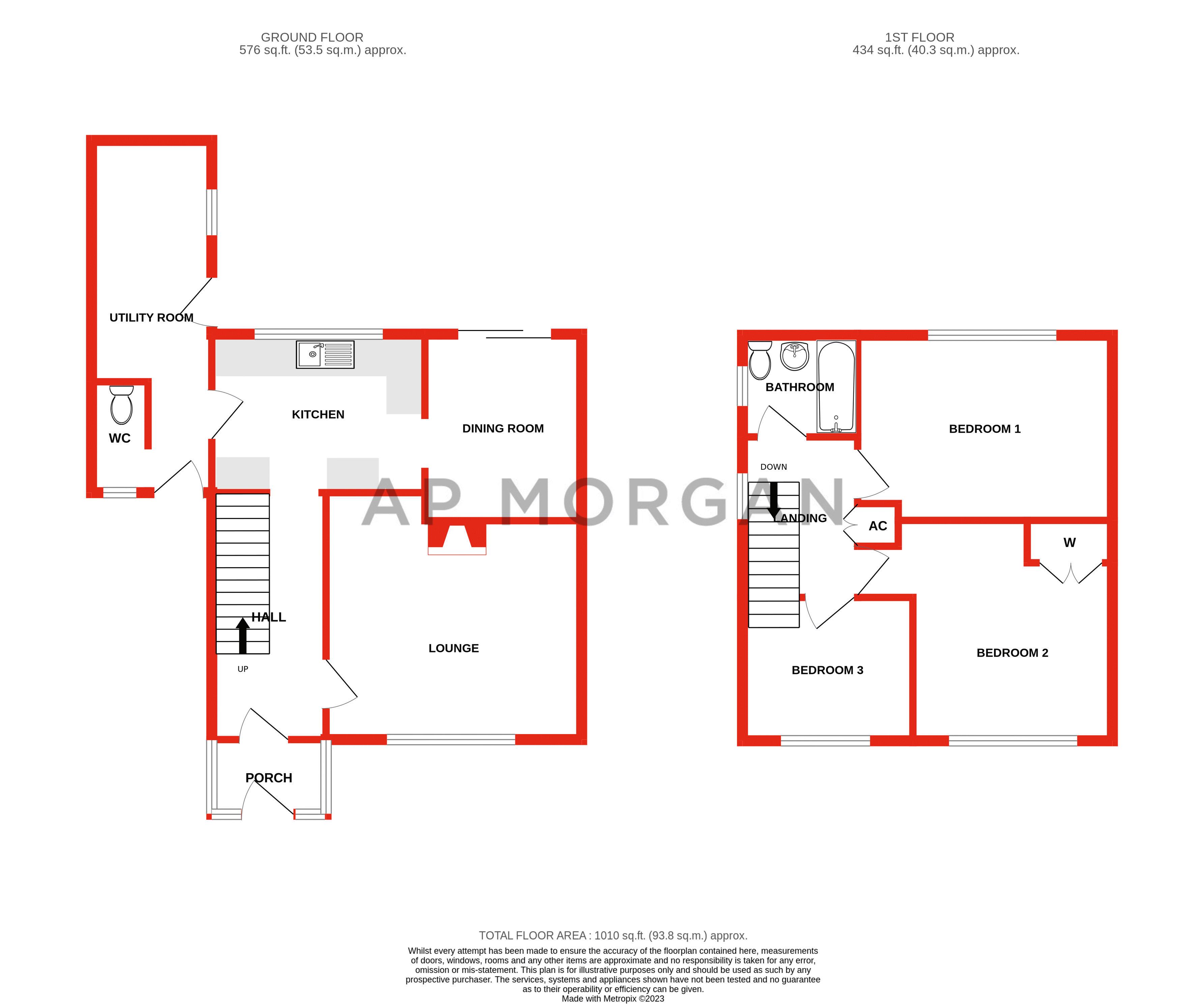Semi-detached house to rent in Foxlydiate Crescent, Redditch, Worcestershire B97
* Calls to this number will be recorded for quality, compliance and training purposes.
Property features
- Semi detached property
- Three good-size bedrooms
- Spacious lounge
- Separate dining room
- Utility & ground floor cloakroom/WC
- Generous gardens
- Gated hard standing to rear
Property description
A traditional three-bedroom semi-detached house well located for local amenities, shops, takeaways and bus routes, with good road transport links into Redditch and surrounding areas. The property is set back behind an enclosed front garden with side access to a utility area. Upon entering the property through the entrance porch, you are welcomed into a hallway that leads to the front lounge. The lounge features a fireplace and alcove shelf, creating a cozy atmosphere. There is also a separate dining room with patio doors that open to the rear garden, providing natural light and a lovely view of the outdoor space. The kitchen is well-proportioned and provides a range of wall and base units, inset sink, and space for appliances. Adjacent to the kitchen is a useful side utility area that includes a window, two exit doors, and access to a ground floor cloakroom/WC. Upstairs, the property offers a family bathroom and three generous bedrooms. Bedroom two features a fitted wardrobe, providing ample storage space. The property's outside space includes a rear garden that is mainly laid with lawn and includes mature borders. Double rear gates enclose a hard-standing area that can accommodate at least one vehicle, providing convenient off-road parking. Overall, this is a lovely family home with good access to local amenities and transport links.
No statement in these details is to be relied upon as representation of fact, and purchasers should satisfy themselves by inspection or otherwise as to the accuracy of the statements contained within. These details do not constitute any part of any offer or contract. Ap Morgan and their employees and agents do not have any authority to give any warranty or representation whatsoever in respect of this property. These details and all statements herein are provided without any responsibility on the part of ap Morgan or the vendors. Equipment: Ap Morgan has not tested the equipment or central heating system mentioned in these particulars and the purchasers are advised to satisfy themselves as to the working order and condition. Measurements: Great care is taken when measuring, but measurements should not be relied upon for ordering carpets, equipment, etc. The Laws of Copyright protect this material. Ap Morgan is the Owner of the copyright. This property sheet forms part of our database and is protected by the database right and copyright laws. No unauthorised copying or distribution without permission..
Porch
Hallway
Lounge (4.2m x 4.04m)
Dining Room (3.05m x 2.6m)
Kitchen (3.5m x 2.57m)
Utility
5.8m max depth to front door x 1.98m max w
W.C.
Stairs Rising To First Floor
Bedroom 1 (4.2m x 3.07m)
Bedroom 2
3.63m max d x 3.4m min w
Bedroom 3
2.77mmax x 2.36m max
Bathroom (1.98m x 1.65m)
Property info
For more information about this property, please contact
AP Morgan Estate Agents, B98 on +44 1527 329308 * (local rate)
Disclaimer
Property descriptions and related information displayed on this page, with the exclusion of Running Costs data, are marketing materials provided by AP Morgan Estate Agents, and do not constitute property particulars. Please contact AP Morgan Estate Agents for full details and further information. The Running Costs data displayed on this page are provided by PrimeLocation to give an indication of potential running costs based on various data sources. PrimeLocation does not warrant or accept any responsibility for the accuracy or completeness of the property descriptions, related information or Running Costs data provided here.




























.png)
