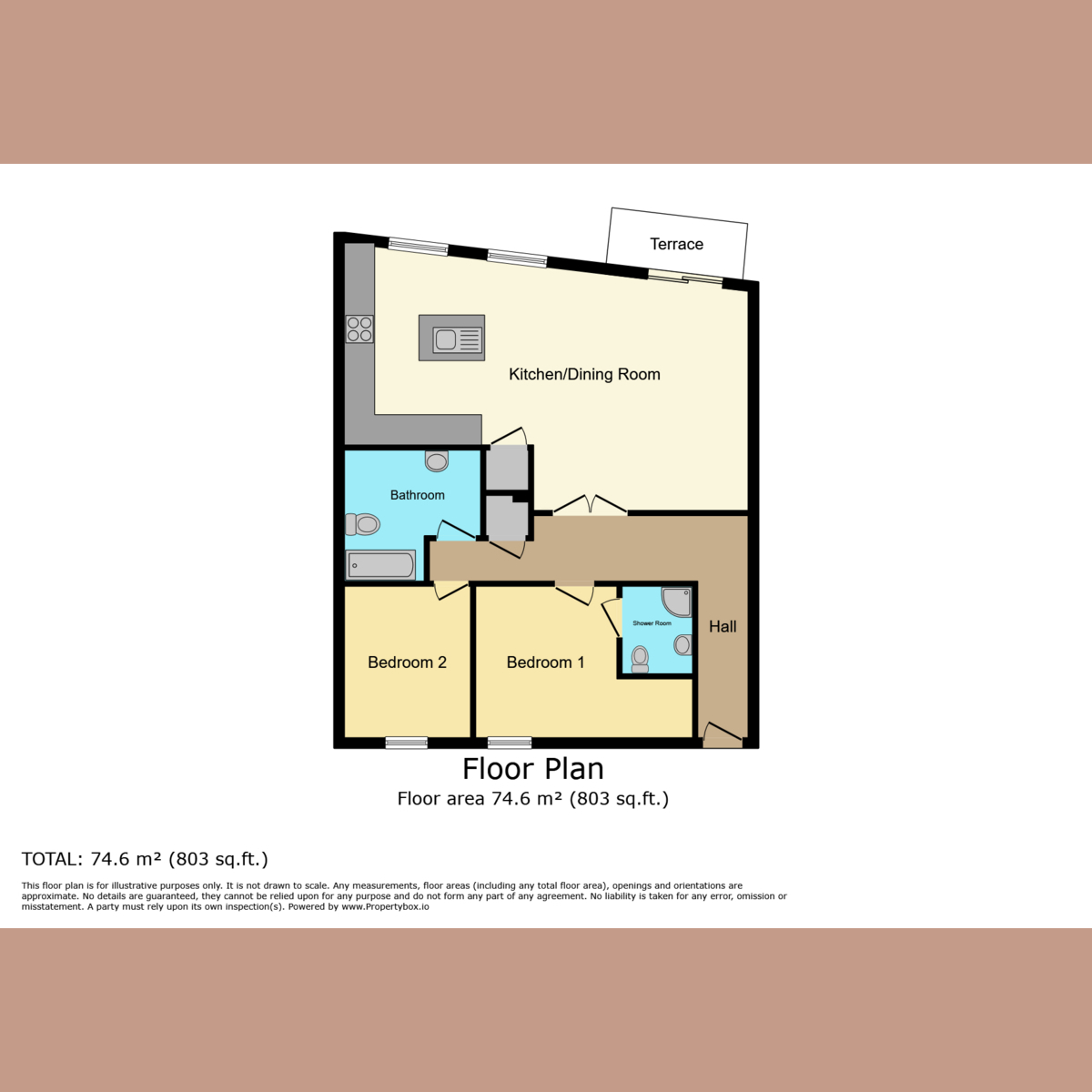Flat to rent in The Leas, Westcliff-On-Sea SS0
* Calls to this number will be recorded for quality, compliance and training purposes.
Utilities and more details
Property description
Discover luxury living at 'The Shore' with this exceptional two-bedroom apartment offering breathtaking sea views. Located in a prestigious development, this rare rental opportunity features spacious double bedrooms, including one with an en-suite, and a luxurious family bathroom. The modern kitchen is equipped with top-of-the-line appliances, while the lounge area, with wooden flooring and underfloor heating, opens onto a beautiful balcony with stunning estuary views.
Exclusive Amenities
Residents benefit from a dedicated concierge service, secure underground parking, and access to a fully-equipped gym.
Convenient Location
Just a short distance from Chalkwell Station, this property provides easy access to the city, making commuting straightforward.
Entrance
Secure entry leads to the building's reception area with a concierge service. The apartment is accessible by lift or stairs, with the front door opening into a hallway featuring wooden flooring, smooth plastered ceilings with downlights, and a built-in airing cupboard housing the cylinder and plumbing for underfloor heating.
Bedroom One (11'3" x 9'10")
This spacious bedroom includes a double-glazed rear window, a smooth plastered ceiling with downlights, a TV point, and a control switch. It also has direct access to an en-suite shower room.
En-suite Shower Room (6'3" x 4'1")
The en-suite is fully tiled and includes a low-flush WC, a vanity wash hand basin, a shower cubicle, and a chrome heated towel rail, with downlights in the ceiling.
Bedroom Two (11'6" x 10'5")
The second bedroom features a double-glazed rear window, a smooth plastered ceiling with downlights, and integrated speakers.
Bathroom (11'9" x 9'0", narrowing to 5'7")
This contemporary bathroom offers a four-piece suite, including a walk-in double shower cubicle with a rainfall shower, a concealed low-flush WC, and a vanity wash hand basin. The bathroom is finished with grey tiled walls, an inset alcove, underfloor heating, an extractor fan, and downlights in the smooth plastered ceiling.
Lounge (16'9" x 14'6")
The lounge features wooden flooring with underfloor heating, coving to a smooth plastered ceiling with downlights and integrated speakers. Double-glazed sliding patio doors lead to a balcony that provides stunning estuary views. The lounge is open plan to:
Kitchen/Diner (13'3" x 13'1")
This modern kitchen/diner offers double-glazed windows with estuary views, a range of base and eye-level units with concealed lighting, and quartz worktops with splashbacks. It includes an inset stainless steel sink unit with mixer taps, a central island with a built-in 4-ring electric hob and extractor fan above, and storage cupboards below. Additional features include an integrated fridge/freezer, a built-in Siemens coffee machine, and two steam ovens, all set under a smooth plastered ceiling with downlights.
Parking
The property includes one allocated parking space in a secure underground car park, as well as access to a residents' gym
Property info
For more information about this property, please contact
Gilbert & Rose, SS9 on +44 1702 787437 * (local rate)
Disclaimer
Property descriptions and related information displayed on this page, with the exclusion of Running Costs data, are marketing materials provided by Gilbert & Rose, and do not constitute property particulars. Please contact Gilbert & Rose for full details and further information. The Running Costs data displayed on this page are provided by PrimeLocation to give an indication of potential running costs based on various data sources. PrimeLocation does not warrant or accept any responsibility for the accuracy or completeness of the property descriptions, related information or Running Costs data provided here.































.png)
