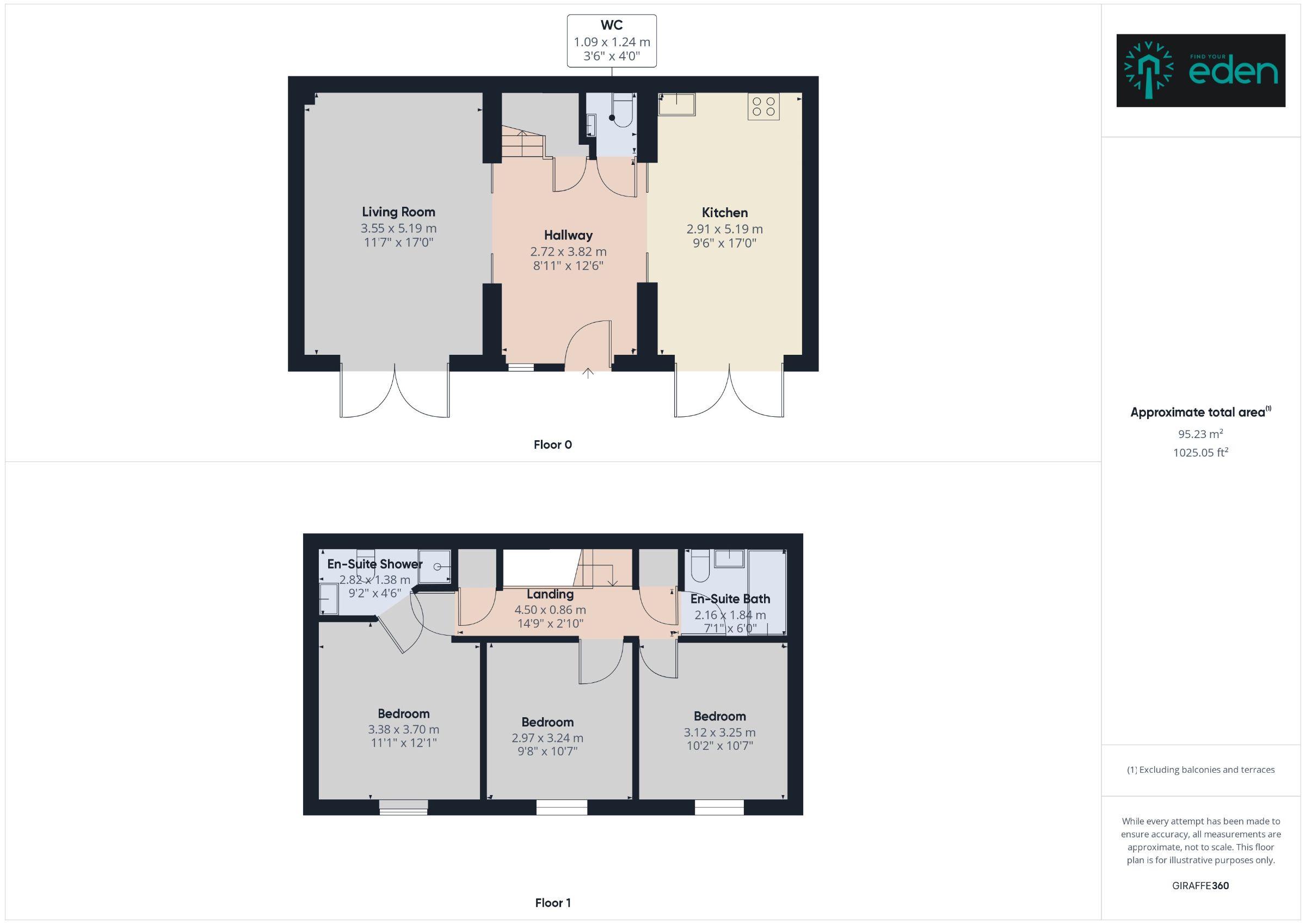Semi-detached house to rent in Coach House 1, Linnet Lane, Liverpool. L17
Just added* Calls to this number will be recorded for quality, compliance and training purposes.
Utilities and more details
Property description
Description
The property offers bright, spacious and contemporary accommodation over two floors briefly comprising a stylish atrium entrance hall with sliding glass doors allowing access to both the living room and dining kitchen in addition to a ground floor cloakroom and WC.
To the First floor there is a landing serving three bedrooms with the principal bedroom having a stylish en-suite shower room. In addition there is a classical family bathroom and WC. The property enjoys double glazed sash windows in addition to double glazed French doors serving both the dining kitchen and living room.
The property has been recently re-carpeted to the hall, stairs, landing and bedrooms. Viewings are strictly buy appointment with Find Your Eden.
Situated in the popular, vibrant and established location, the property is ideally located for access to a range of amenities including schooling, shopping facilities and vibrant nightlife available along Lark Lane which offers a fine selection of restaurants and wine bars.
Both Sefton Park and Princes Park are within walking distance and offer delightful green space. The area is served by an excellent public transport service.
Deposit: £2,019.23
Holding Deposit: £403.84
Communal Hallways
Quality panelled entrance door with high level glazed panel and double glazed window to the side.
Atrium Entrance Hall
Wooden flooring, Victorian finned radiators, down lighters, storage cupboard and WC. Return staircase leading to the first floor.
WC (1.25m x 1.08m)
Close coupled WC, wash hand basin, part tiled walls, extractor fan, downlighters.
Living Room (5.40m x 3.55m)
Accessible via large timber and glazed sliding doors. The living room is pleasant in design and enjoys impressive double glazed timber French doors leading onto the front garden, wooden flooring, Victorian finned radiators, downlighters.
Dining Kitchen (5.18m x 2.88m)
An attractive kitchen offering in-frame wall, base and drawer units furnished with recently installed quartz work surfaces and up stands and an island also furnished in granite. Stainless steel sink unit, a range of appliances including fridge, freezer, dishwasher and a built-in oven, hob and hood. Under unit lighting and tiling between units. The dining area enjoys the same French doors as the living room leading onto the front garden, Victorian finned radiators and wooden floor.
First Floor Landing
An impressive landing with a full height ceiling enjoying a trio of double glazed Velux roof lights providing generous natural light, a spindle balustrade, two built-in storage units one housing utilities including a washing machine and tumble dryer and the other housing the combination boiler.
Principal Bedroom 1 (3.73m x 3.36m)
French window, radiator.
En-Suite Shower Room (2.79m x 1.38m)
Finished in a classical style with a shower cubicle, rain and rinse attachment and glazed door, high level flush, pedestal wash hand basin, chrome heated towel rail, part tiled walls, downlighters, double glazed Velux roof light.
Bedroom 2 (3.24m x 2.97m)
Double glazed sash window, radiator.
Bedroom 3 (3.25m x 3.12m)
Double glazed sash window, radiator.
En-Suite Bathroom (1.83m x 2.16m)
Finished in a classical style with a roll top ball and claw bath, mixer tap and rinse attachment, pedestal wash hand basin, high level flush, chrome heated towel rail, part tiled walls, wooden floor, double glazed Velux roof light.
Externally
There is a garden to the front and parking.
Property info
For more information about this property, please contact
Find Your Eden, L1 on +44 151 382 2362 * (local rate)
Disclaimer
Property descriptions and related information displayed on this page, with the exclusion of Running Costs data, are marketing materials provided by Find Your Eden, and do not constitute property particulars. Please contact Find Your Eden for full details and further information. The Running Costs data displayed on this page are provided by PrimeLocation to give an indication of potential running costs based on various data sources. PrimeLocation does not warrant or accept any responsibility for the accuracy or completeness of the property descriptions, related information or Running Costs data provided here.




























.png)