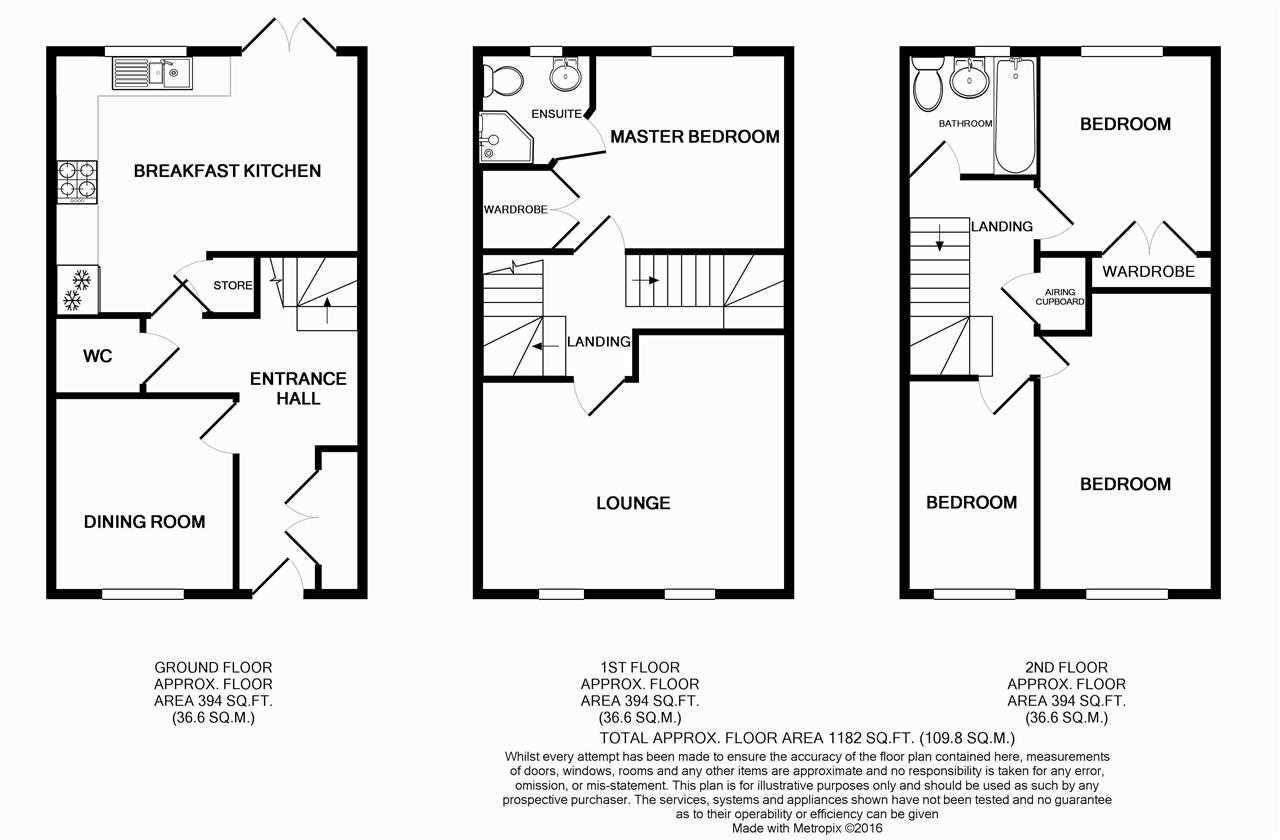Semi-detached house to rent in Ranshaw Drive, Stafford ST17
Just added* Calls to this number will be recorded for quality, compliance and training purposes.
Property features
- Beautifully Presented Property
- Modern Well Appointed Breakfast Kitchen
- Master With Ensuite Shower Room
- Lounge & Separate Dining Room
- Gas Central Heating + uPVC Double Glazing
- Close Proximity To Town Centre
- Garage + 2 Parking Spaces
- Garden To Front And Rear
- Sorry No Pets or Smokers
Property description
This beautifully presented 4-bedroom semi-detached home in Stafford, Staffordshire, offers modern living with ample space, ideal for a family. The property boasts a stylish, well-appointed breakfast kitchen with integrated appliances and French doors leading to a fully enclosed rear garden, perfect for outdoor dining and entertaining. The spacious lounge features dual windows with a Juliet balcony, providing plenty of natural light. The master bedroom includes an en-suite shower room, with additional bedrooms offering built-in wardrobes for convenient storage.
Located in close proximity to Stafford town centre, this property offers easy access to local amenities, shops, and transport links, making it an excellent choice for those looking to balance suburban tranquillity with urban convenience. With gas central heating, uPVC double glazing, and a garage with two dedicated parking spaces, this home combines comfort with practicality.
**Key Features:**
- 4 bedrooms, master with en-suite
- Modern kitchen with integrated appliances
- Lounge with Juliet balcony
- Gas central heating & uPVC double glazing
- Newly decorated throughout.
- Front and rear gardens
- Garage plus 2 parking spaces
- Close to town centre amenities
- No pets or smokers
This property is perfect for professionals or families looking for a modern, well-maintained home in a convenient location. Employed tenants only, please.
Ground Floor
Courtesy light, uPVC double glazed door leading to;
Entrance Hall
Two Radiators, chrome sockets and switches, double doors leading to coat and shoe storage cupboard, door leading to dining room, door to downstairs guest cloakroom, door to breakfast kitchen, stairs to first floor landing, recessed ceiling light, wall mounted thermostat control.
Dining Room (2.92m (9' 7") x 2.72m (8' 11"))
UPVC double glazed window to front, radiator, chrome sockets and switches, ceiling light point.
Cloak Room
Tiled flooring, recessed ceiling lights, pedestal wash hand basin with mixer tap, tile splash back, close coupled WC, radiator.
Breakfast Kitchen (4.58m (15' 0") x 2.72m (8' 11"))
Lovely modern kitchen with plenty of space. A range of black high gloss wall and base units incorporating integrated fridge freezer, drawers, display cupboards, standard cupboards, two pull out larder cupboards, integrated dishwasher, integrated washing machine, integrated fan assisted oven and grill. Granite effect work surface over with inset four burner gas hob, inset one and a half sink and drainer with mixer tap, wall mounted combi boiler (integrated into a matching cupboard), tile splash back, stainless steel sockets and switches, uPVC double glazed window to rear, uPVC double glazed French doors leading to patio and rear garden, radiator, recessed ceiling lights, tiled floor, door to under stairs storage cupboard.
First Floor Landing
Stairs to second floor landing, door to Master Bedroom, door to Lounge, chrome sockets and switches, smoke detector, ceiling light point.
Lounge (4.51m (14' 10") max x 3.65m (12' 0") max)
Two uPVC double glazed windows to front with Juliet balcony, two radiators, TV point, light point, wall mounted electric fire with remote control, chrome sockets and switches, ceiling light point.
Master Bedroom (3.61m (11' 10") max x 2.98m (9' 9") max)
UPVC double glazed windows to rear, radiator, chrome sockets and switches, internet point, double doors to built in wardrobe, door to;
En-Suite Shower Room
UPVC double glazed obscure window to rear, corner shower cubicle with wall mounted shower system, recessed ceiling light, extractor fan, pedestal wash hand basin, close coupled WC, tile floor, fully tiled walls, chrome heated towel rail, chrome plated shaver point.
Second Floor Gallery Landing
Radiator, chrome sockets and switches, door to family bathroom and three bedrooms, door to airing cupboard housing pressure hot water cylinder.
Bedroom 2 (4.47m (14' 8") max x 2.44m (8' 0"))
UPVC double glazed window to front, radiator, built in double wardrobe with glass sliding doors, chrome sockets and switches, ceiling light point.
Bedroom 3 (3.01m (9' 11") x 2.45m (8' 0"))
UPVC double glazed window to rear, radiator, built in double wardrobe, chrome sockets and switches, ceiling light point, hatch to loft.
Bedroom 4 (3.01m (9' 11") x 2.45m (8' 0"))
UPVC double glazed window to front, radiator, chrome sockets and switches
Outside
To the front: Wrought iron fence with gate leading to garden with lawned area, paved path leading to front door and to side, timber gate leading to rear, borders of shrubs and planting.
To the rear: A fully enclosed garden with paved patio, paved path leading to front, path around to the rear of the garden leading to a timber gate which leads to a dedicated two space parking area. Borders of trees and shrubs, outside courtesy light
Property info
For more information about this property, please contact
Open House Estate Agents Stafford & Cannock, ST17 on +44 1785 292590 * (local rate)
Disclaimer
Property descriptions and related information displayed on this page, with the exclusion of Running Costs data, are marketing materials provided by Open House Estate Agents Stafford & Cannock, and do not constitute property particulars. Please contact Open House Estate Agents Stafford & Cannock for full details and further information. The Running Costs data displayed on this page are provided by PrimeLocation to give an indication of potential running costs based on various data sources. PrimeLocation does not warrant or accept any responsibility for the accuracy or completeness of the property descriptions, related information or Running Costs data provided here.

























.png)
