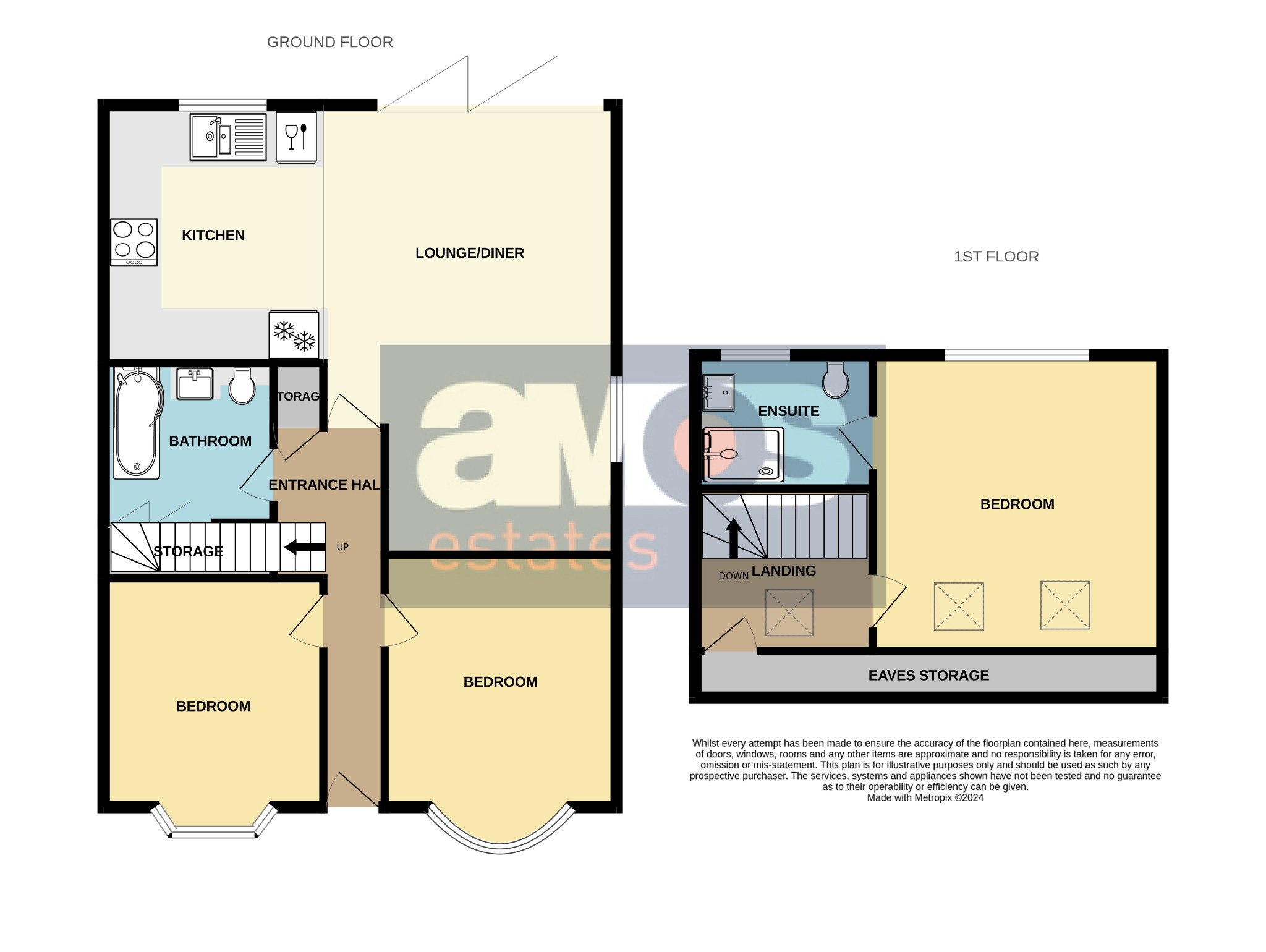Semi-detached house to rent in Southwold Crescent, Benfleet SS7
* Calls to this number will be recorded for quality, compliance and training purposes.
Utilities and more details
Property features
- Three Bedroom Semi-Detached House
- Refurbished To A High Specification
- Open Plan Living With Bi-Fold Doors
- Brand New Kitchen & Bathroom Suite
- En Suite To Bedroom One
- Rear Garden
- Off Street Parking
- Available From September
- EPC Band C
- Council Tax Band C
Property description
Three Bedroom High Specification Semi-Detached House
Amos Estates are proud to present this fantastic opportunity to rent a three bedroom semi detached house in Benfleet having been extended and refurbished to a high standard throughout. The property offers a large open plan living and dining area with newly installed luxury kitchen housing integrated appliances. To the ground floor there are two bedrooms and a high end bathroom suite with a large master bedroom and luxury en-suite to the first floor. Externally there is a rear garden with patio area and off street parking for several vehicles.
Composite entrance door with inset double glazed panel leading to;
Entrance Hall /
Luxury vinyl tile flooring, radiator, carpeted stairs to first floor accommodation, power points, smooth plastered ceiling, white doors off.
Open Plan Lounge/Kitchen/Diner /
23’05 X 24’05 maximum
Lounge/Dining Area /
23’05 X 14’05 reducing to 11’
Luxury vinyl tile flooring, radiator and two vertical radiators, double glazed bi-folding doors leading to rear garden, double glazed window to side aspect, power points, smooth plastered ceiling with inset spotlights.
Kitchen /
10’06 X 10’01
High specification charcoal grey units at both eye and base level with marble effect square edge work surface over and tiled splashback, inset stainless steel one and a half single drainer sink unit with mixer tap, integrated cda dishwasher, integrated Blomberg fridge freezer, integrated zanussi oven with four ring induction hob and stainless steel extractor fan above, luxury vinyl tile flooring, smooth plastered ceiling with inset spotlights, power points.
Bedroom Two /
13’05 into bay X 11’02
Double glazed bay window to front aspect, fitted carpet, radiator, power points, smooth plastered ceiling.
Bedroom Three /
11’02 X 10’11 plus bay
Double glazed bay window to front aspect, fitted carpet, radiator, power points, smooth plastered ceiling.
Bathroom /
7’11 X 7’09
Three-piece white suite comprising of p-shaped bath with glass shower screen and wall mounted shower over with handheld shower attachment, vanity unit with integrated wash hand basin with mixer tap and toilet with push button flush, chrome heated towel rail, wall mounted mirror, shaver point, tiled walls and floor, storage cupboard housing washing machine, smooth plastered ceiling.
First Floor Accommodation /
Landing /
Carpeted stairs to ground floor accommodation, power points, eaves storage, double glazed Velux roof window, fitted carpet.
Bedroom One /
14’10 X 14’09
Two double glazed Velux roof windows with pull down blind, double glazed window to rear aspect, power points, smooth plastered ceiling with inset spotlights, fitted carpet, radiator.
En-Suite Shower Room /
8’05 X 6’04
Three piece white suite comprising of a fully tiled walk-in shower with wall mounted shower unit, overhead orbit shower attachment, removable handheld orbit shower attachment and glass shower screen, low-level WC with dual push button flush, vanity unit with integrated wash hand basin with mixer tap and wall mounted mirror above, shaver point, extractor fan, obscured double glazed window to side aspect, wall mounted hand towel rail, part tiled walls, tiled flooring, chrome heated towel rail.
Rear Garden /
Stepped patio to immediate rear with remainder laid to lawn, fenced boundaries, and side access gate to the front of the property.
Front of Property /
Block paved driveway providing off street parking for vehicles, side access gate leading to rear garden, fenced boundaries to side and brick wall to front.
Location /
The property is located within a quiet residential area yet close to the local amenities at 'Tarpots' and the Secondary school. Also within easy access to the London Road and Sadlers Farm roundabout serving the major trunk roads for the A127, A130 and A13.
Full Referencing Required / EPC Band C / Council Tax Band C / Available From September /
Property info
For more information about this property, please contact
Amos Estates - Hadleigh, SS7 on +44 1702 787705 * (local rate)
Disclaimer
Property descriptions and related information displayed on this page, with the exclusion of Running Costs data, are marketing materials provided by Amos Estates - Hadleigh, and do not constitute property particulars. Please contact Amos Estates - Hadleigh for full details and further information. The Running Costs data displayed on this page are provided by PrimeLocation to give an indication of potential running costs based on various data sources. PrimeLocation does not warrant or accept any responsibility for the accuracy or completeness of the property descriptions, related information or Running Costs data provided here.


























.png)


