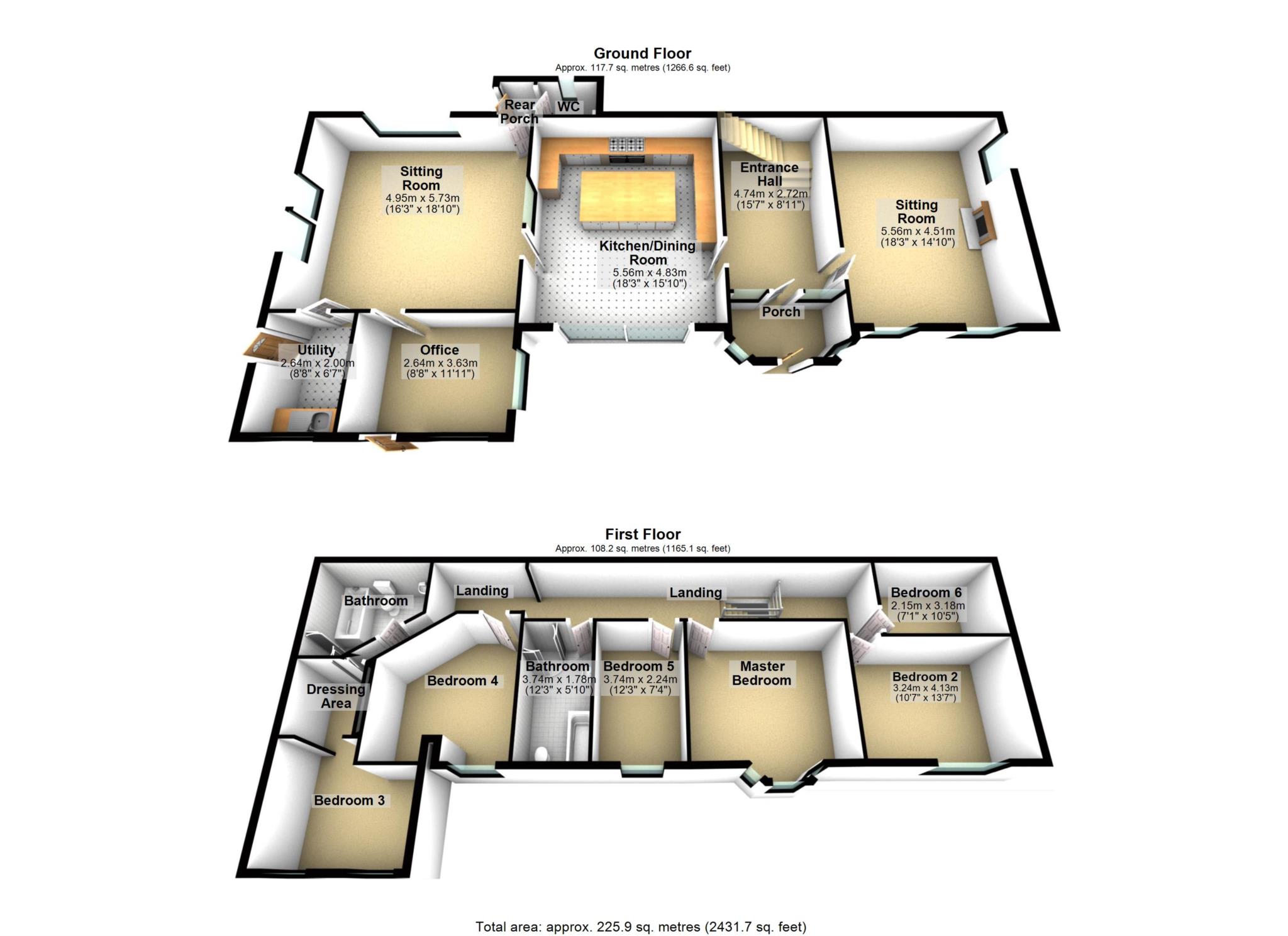Property to rent in Main Road, Wellingborough NN8
Just added* Calls to this number will be recorded for quality, compliance and training purposes.
Utilities and more details
Property description
Inspired Sales & Lettings are delighted to offer to the rental market this beautifully presented six bedroom family home nestled away in the village of Wilby. The property is accessed via a private driveway leading to a twin carport, The property Boasts a outdoor heated swimming pool, beautiful landscaped gardens, an impressive entrance hall with just as impressive sitting room a well designed kitchen to maximise the light with huge patio doors overlooking the gardens. Other benefits include downstairs W.C, Study, Utility Room, additional reception room, six bedrooms and two bathrooms on the first floor.
There is an adjoining paddock that can also be let with the property for a slight increase in the advertised price.
We believe a viewing is essential to fully appreciate all this property's attributes
Please call for further details
Access
Access gained via shingled driveway leading to a car port and office / gym
Porch
Original box Sash window to front, sash window to side, two glazed windows, double radiator, quarry tiled flooring, hardwood front door, glazed door to:
Entrance Hall
Double radiator, exposed wooden flooring, stairs, door to:
Sitting Room - 18'3" (5.56m) x 14'10" (4.52m)
Two sash windows to front, sash window to side, open fireplace set in marble surround and mantle over, two double radiators, radiator, fitted carpet, picture rail.
Kitchen / Diner - 18'3" (5.56m) x 15'10" (4.83m)
Fitted with a matching range of base and eye level units with worktop space over, 1+1/2 bowl sink with single drainer and mixer tap, larder fridge, fridge/freezer and dishwasher, gas range with extractor hood over, window to side, ceramic tiled flooring, patio door, door to:
Second Reception Room - 18'10" (5.74m) x 16'3" (4.95m)
Hardwood double glazed window to rear, hardwood double glazed window to side, window to side, double radiator, wooden flooring with sunken ceiling spotlights, door to:
Study - 11'11" (3.63m) x 8'8" (2.64m)
Hardwood double glazed window to front, hardwood double glazed window to side, double radiator, fitted carpet with sunken ceiling spotlights, hardwood door, door to:
UtilityRoom - 8'8" (2.64m) x 6'7" (2.01m)
Fitted with a base units, stainless steel sink with single drainer and mixer tap, washing machine and tumble dryer, hardwood double glazed window to front, ceramic tiled flooring, door to:
Rear Porch
Ceramic tiled flooring, back door, door to:
Downstairs W.C
Hardwood obscure window to rear, fitted with low-level WC, ceramic tiled flooring.
First Floor Landing
Fitted carpet, access to loft space, open plan to Landing, door to:
Master Bedroom - 13'4" (4.06m) x 12'2" (3.71m)
Bay window to front, fitted bedroom suite with a range of wardrobes, double radiator, fitted carpet with sunken spotlights.
Bedroom Two - 13'7" (4.14m) x 10'7" (3.23m)
Sash window to front, radiator, double radiator, fitted carpet, picture rail.
Bedroom Three - 11'3" (3.43m) x 9'10" (3m)
Two windows to front, double radiator.
Bedroom Four - 11'8" (3.56m) x 10'11" (3.33m)
Window to front, double radiator, fitted carpet.
Bedroom Five - 12'3" (3.73m) x 7'4" (2.24m)
Window to front, double radiator, fitted carpet.
Bedroom Six - 10'5" (3.18m) x 7'1" (2.16m)
Bathroom One
Fitted with four suite comprising deep panelled bath, pedestal wash hand basin, shower cubicle and low-level WC, heated towel rail, vinyl flooring.
Bathroom Two
Fitted with four piece suite comprising deep panelled bath, pedestal wash hand basin, shower cubicle and low-level WC, tiled splashbacks, heated towel rail, vinyl flooring, door to:
Car Port
Car port for two vehicles at rear of garden.
Gym / Office
Room accessed via car port, ideal office space or Gym
Gardens
Fantastic landscaped gardens with a variety of plants, trees and shrubbery. Heated swimming pool to the rear of garden.
Option to rent the neighbouring paddock which is approximately 1.4 acres for additional costs
Notice
All photographs are provided for guidance only.
Redress scheme provided by: The Property Ombudsman (T03436)
Client Money Protection provided by: Money Shield (69564059)
Property info
For more information about this property, please contact
Inspired Sales & Lettings, NN10 on +44 1933 329607 * (local rate)
Disclaimer
Property descriptions and related information displayed on this page, with the exclusion of Running Costs data, are marketing materials provided by Inspired Sales & Lettings, and do not constitute property particulars. Please contact Inspired Sales & Lettings for full details and further information. The Running Costs data displayed on this page are provided by PrimeLocation to give an indication of potential running costs based on various data sources. PrimeLocation does not warrant or accept any responsibility for the accuracy or completeness of the property descriptions, related information or Running Costs data provided here.

























.png)
