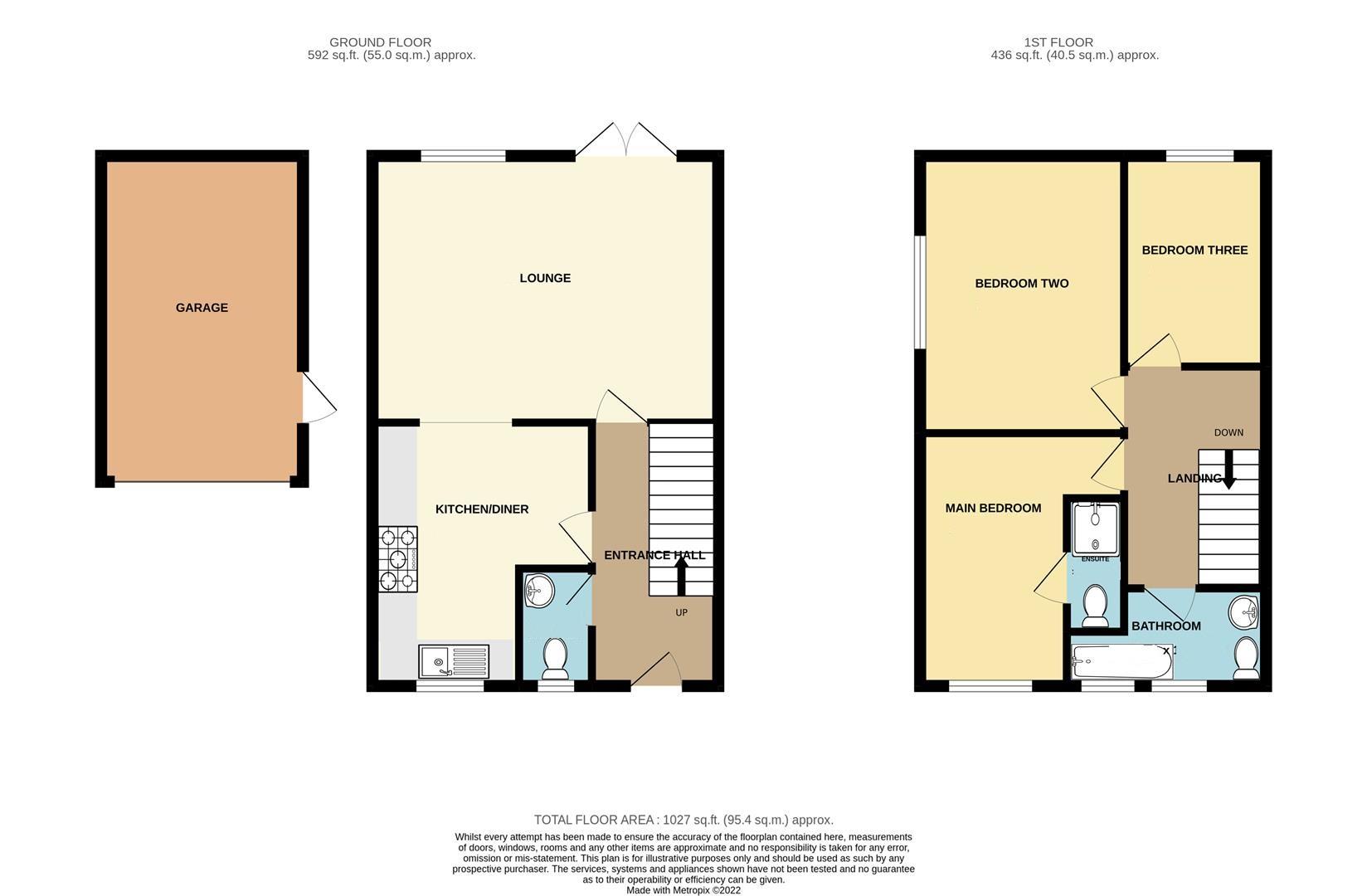Detached house to rent in Mayville Mews, Broadstairs CT10
Just added* Calls to this number will be recorded for quality, compliance and training purposes.
Utilities and more details
Property features
- 3 bedroom detached house
- Quiet cul de sac position
- Close to mainline station
- Close to local amenites & town centre
- Garage & parking
- EPC - B / council tax - D
- Unfurnished long term let
- Underfloor heating
- Integrated appliances
Property description
3 bedroom detached house ~ central broadstairs ~ available immediately
Welcome to Mayville Mews in the charming town of Broadstairs! This delightful detached house boasts a spacious reception room, perfect for entertaining guests or simply relaxing, a kitchen diner with integrated appliances and a cloak room to the ground floor. To the first floor there are three bedrooms with the main bedroom enjoying an en suite shower room, there is also a family bathroom. The property enjoys underfloor heating throughout.
There is parking to the driveway and access to the garage from the rear garden and the front garden.
Offered unfurnished and on a long term let this lovely home is perfect for a family or working professionals looking for space to work from home.
The landlord may consider 1 small pet
Don't miss out on the opportunity to make this house your home sweet home in the heart of Broadstairs.
EPC rating B - Council Tax Band D - The Deposit is £1846.15/ Holding Deposit £369.23
for broadband and phone coverage.
Applicants will be required to show A minimum total income of £48,000 per annum
Call TMS Estate Agents today to book your viewing, we are available 7 days a week
Ground Floor
Entrance Hall
Cloakroom
Kitchen / Diner (3.90 x 3.25 (12'9" x 10'7"))
Lounge (5.18 x 3.95 (16'11" x 12'11"))
First Floor
Landing
Bedroom 1 (4.24 x 2.58 (13'10" x 8'5"))
En Suite
Bedroom 2 (3.76 x 3.01 (12'4" x 9'10"))
Bedroom 3 (2.86 x 2.12 (9'4" x 6'11"))
Bathroom
External
Rear Garden
Garage
Property info
For more information about this property, please contact
TMS Estate Agents, CT10 on +44 1843 306016 * (local rate)
Disclaimer
Property descriptions and related information displayed on this page, with the exclusion of Running Costs data, are marketing materials provided by TMS Estate Agents, and do not constitute property particulars. Please contact TMS Estate Agents for full details and further information. The Running Costs data displayed on this page are provided by PrimeLocation to give an indication of potential running costs based on various data sources. PrimeLocation does not warrant or accept any responsibility for the accuracy or completeness of the property descriptions, related information or Running Costs data provided here.
























.png)

