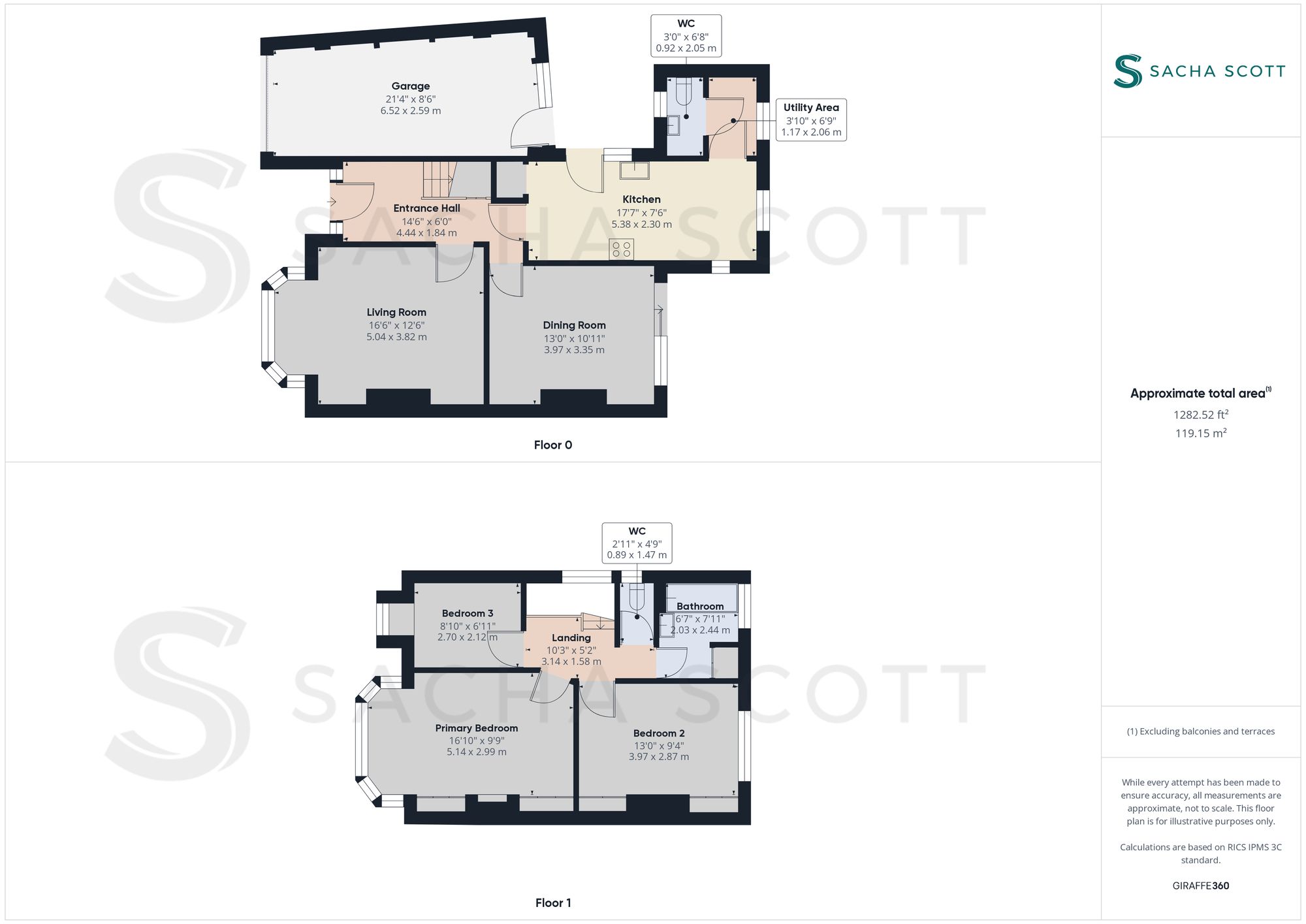Semi-detached house to rent in Hill Crescent, Worcester Park KT4
Just added* Calls to this number will be recorded for quality, compliance and training purposes.
Utilities and more details
Property features
- Available Immediately
- Long Term Rental
- Recently Redecorated Throughout
- Garage
- 2 Receptions
- 3 Bedrooms
- Large Driveway
- Good Bus Links
- Downstairs WC
- Close to Shops & Amenities
Property description
- Available Immediately - Recently Redecorated Throughout - New Carpets - Beautifully Presented - Long Term Rental - 3 Bedrooms - Garage - Large Driveway
Located within walking distance of shops and amenities and benefiting from good school catchment, this fantastic 3 bed semi-detached family home comes to market with immediate availability, subject to referencing.
Offering 2 large receptions, a modern kitchen and a handy utility/WC to the ground floor and 3 good sized bedrooms and a family bathroom to the first floor, this fabulous family home has recently been redecorated and recarpeted throughout.
Available immediately, this lovely family home won’t be around for long, early viewing is recommended.
An application form, including checks on credit score and affordability, will need to be completed before viewing.
Holding Deposit £576.92
Rent Deposit £2,884.61
Council Tax Band D, Approx £3,128.92 per annum
EPC Rating D
12 month term only
No Sharers please
Information for Tenants - Relevant letting fees and tenant protection information
In addition to paying rent for the property, you may also be required to make the following permitted payments:
Before the tenancy starts:
Holding Deposit: 1 week’s rent; and/or
Deposit: 5 weeks rent (or in the case of rental income of more than £50,000 per annum 6 weeks rent).
During the tenancy:
Payments to other third parties: Such as Council Tax, utilities or payments for communications services;
Default Charges: Such as payments for the replacement of lost keys or interest on overdue rent; and
Tenancy Transaction Charges: Such as requests to vary or assign the tenancy.
Tenant Protection
Sacha Scott is a member of Propertymark which is a client money protection scheme, and also a member of The Property Ombudsman, which is a redress scheme. You can find out more details on their website or by contacting them directly.
EPC Rating: D
Living Room (5.04m x 3.82m)
Warmly redecorated and benefiting from good natural light, this gorgeous main reception overlooks the front of this spacious family home and benefits from a large bay window, characterful picture railings and newly fitted carpet.
Dining Room (3.97m x 3.35m)
Newly redecorated, the second reception benefits from new carpeting, sliding door access to a good sized rear garden, and a high ceiling with original picture rail detail.
Kitchen / Breakfast Room (5.38m x 2.30m)
In good order throughout, this generous kitchen overlooks the rear of this lovely family home and offers room for all expected appliances, plenty of work surface space and ample storage. Offering a breakfast bar area and access to a WC/utility room, this generous kitchen also offers side access to the garden and garage.
Utility Area (1.17m x 2.06m)
A handy addition to this fabulous family home, the downstairs WC/utility offers room for a washing machine and has been redecorated throughout.
Downstairs WC (0.92m x 2.05m)
Offering space for a washing machine, the WC offers sink, toilet and a handy worksurface for laundry and storage.
Primary Bedroom (5.14m x 2.99m)
Overlooking the front of this spacious family home, this large double bedroom benefits from warm, neutral decor, fitted wardrobes and new carpeting. With characterful details such as a high ceiling, original picture rail and a large bay window, this is lovely bedroom that receives good natural light.
Bedroom 2 (3.97m x 2.87m)
Another good sized double, bedroom 2 has been freshly redecorated and benefits from fitted wardrobes, new carpeting and views over the private rear garden.
Bedroom 3 (2.70m x 2.12m)
Neutrally presented and benefiting from new carpeting, bedroom 3 is a standard single that overlooks the front of this much loved family home.
Bathroom (2.03m x 2.44m)
Neutrally tiled, the family bathroom has been redecorated throughout and ofers a shower over bath with screen, storage and a sink with mirror.
WC (0.89m x 1.47m)
Neutrally presented, the WC is located next to the family bathroom on the first floor.
Landing Area (3.14m x 1.58m)
Benefiting from new carpets and neutral decor, the landing area receives good natural light from a window to the side and is in good order throughout.
Entrance Hall (4.44m x 1.84m)
Freshly painted, this generous entrance hall benefits from new carpeting, original picture rails and understairs storage.
Rear Garden (24.38m x 9.14m)
Easy to maintain the garden measures approx 80ft x 30ft and benefits from a large patio area, generous lawn and is north west facing.
Parking - Garage
Garage space for x1 vehicle and driveway parking for approximately 3 vehicles depending on size.
Property info
For more information about this property, please contact
Sacha Scott, SM7 on +44 1737 483619 * (local rate)
Disclaimer
Property descriptions and related information displayed on this page, with the exclusion of Running Costs data, are marketing materials provided by Sacha Scott, and do not constitute property particulars. Please contact Sacha Scott for full details and further information. The Running Costs data displayed on this page are provided by PrimeLocation to give an indication of potential running costs based on various data sources. PrimeLocation does not warrant or accept any responsibility for the accuracy or completeness of the property descriptions, related information or Running Costs data provided here.









































.png)

