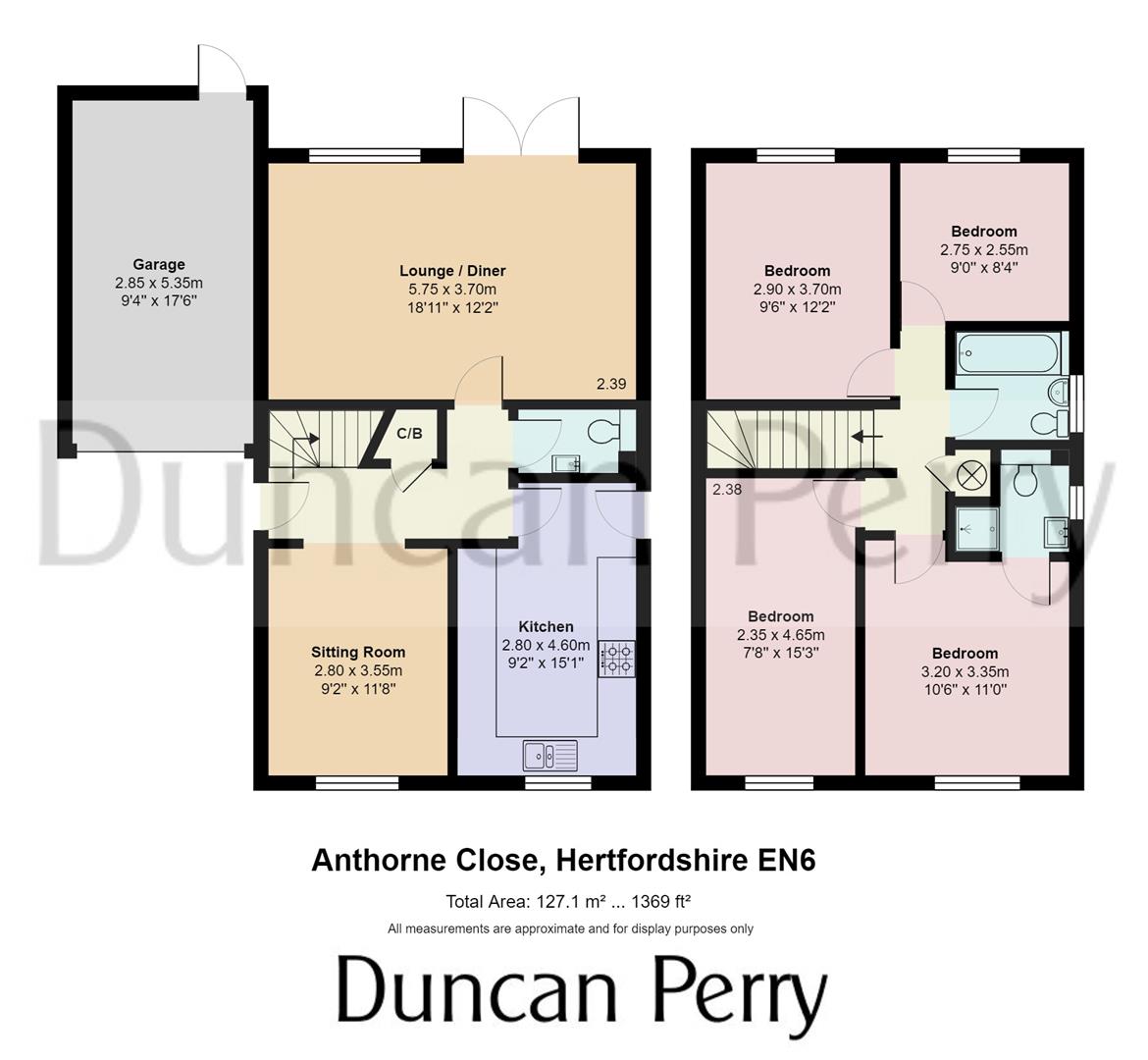Detached house to rent in Anthorne Close, Potters Bar EN6
Just added* Calls to this number will be recorded for quality, compliance and training purposes.
Property features
- Quiet cul-de-sac location
- Four bedroom detached house
- Two reception rooms
- Fitted kitchen
- Ground floor cloakroom
- Master bedroom with en-suite shower
- Family bathroom
- South westerly aspect rear garden
- Garage & own driveway
- Walking distance of shops and station
Property description
Situated in a quiet cul-de-sac just off Quakers Lane this four bedroom detached house features an en-suite shower room to the Master bedroom, two reception rooms, south westerly aspect rear garden, garage and own driveway
Situated in a quiet cul-de-sac just off Quakers Lane this four bedroom detached house features an en-suite shower room to the Master bedroom, two reception rooms, south westerly aspect rear garden, garage and own driveway.
Panelled side Entrance door with leaded double glazed panels and courtesy lighting points opens into:
Entrance Hall
Laminate wood effect flooring, understairs cupboard.
Cloakroom
White suite comprising concealed cistern w.c. And wash basin with cupboards below, three quarter tiled walls, tiled floor, light activated extractor fan, chrome heated towel rail, frosted double glazed window to side, LED ceiling spotlights.
Lounge (5.74m x 3.73m)
Laminate wood effect flooring, leaded light double glazed windows and patio doors to rear, two double radiators, t.v. Aerial point.
Dining Room (3.56m x 2.79m)
Leaded light double glazed window to front, telephone point, double radiator, laminate wood effect flooring.
Kitchen (4.57m x 2.82m)
Range of grey wall and base units featuring cupboards and drawers, working sufaces with upstand having an inset four ring gas hob, stainless steel splashback and extractor fan, one and a half bowl sink unit with mixer tap and waste disposal, Neff electric double oven, integrated fridge/freezer and dishwasher, washing machine, tumble dryer, laminate wood effect flooring, double radiator, LED ceiling spotlights, leaded light double glazed window to front and obscure double glazed casement door to side, concealed gas central heating boiler, opening to dining room.
First Floor Landing
Approached via turn flight staircase from the entrance hall. Built-in cupboard with shelving, access to loft via retractable ladder.
Master Bedroom (3.38m x 3.3m)
A floor to ceiling wall to wall range of fitted wardrobes featuring cupboards and drawers, matching bedside cabinets, double radiator, leaded light double glazed window to front.
Ensuite (1.75m x 1.57m)
White suite comprising concealed cistern w.c., vanity topped wash basin with double width cupboards below, glass door to shower base with overhead and hand held shower, chrome heated towel rail, half tiled walls being fully tiled to shower area, tiled floor, frosted double glazed window to side, ceiling spotlights, light activated extractor fan.
Bedroom 2 (3.76m x 2.95m)
Double radiator, leaded light double glazed window to rear.
Bedroom 3 (4.57m x 2.34m)
Double radiator, leaded light double glazed window to rear, built-in double width cupboard.
Bedroom 4 (2.74m x 2.54m)
Double radiator, leaded light double glazed window to rear.
Bathroom (1.83m x 1.78m)
White suite comprising bath with mixer tap and shower over bath, pedestal wash hand basin, top flush w.c, tiled walls, tiled effect floor covering, chrome heated towel rail, electric shaver point, frosted double glazed window to side.
Exterior
Rear Garden (16.08m)
Immediately adjoining the property is a full width paved patio. The garden is predominantly laid to lawn with various trees and shrubs, external lighting point, pedestrian side access via timber gate.
Front Garden
Laid to lawn with euonymous hedge and pine tree. Tarmacadam driveway provides off street parking and leads to:
Brick Built Attached Garage (5.23m x 2.87m)
Up and over door, light and power connected, personal door to rear garden.
Agent Notes
Holding Deposit £500
Dilapidations Deposit £3,403 - 12 month tenancy
EPC Rating - C
Council Tax Band tbc - Hertsmere Council
Property Mis Descriptions Act
We believe this information to be accurate, but it cannot be guaranteed. If there is any point which is of particular importance, we will attempt to assist. All measurements quoted are approximate. Any discussions regarding a potential tenancy are subject to contract.
Property info
For more information about this property, please contact
Duncan Perry Estate Agents, EN6 on +44 1707 684044 * (local rate)
Disclaimer
Property descriptions and related information displayed on this page, with the exclusion of Running Costs data, are marketing materials provided by Duncan Perry Estate Agents, and do not constitute property particulars. Please contact Duncan Perry Estate Agents for full details and further information. The Running Costs data displayed on this page are provided by PrimeLocation to give an indication of potential running costs based on various data sources. PrimeLocation does not warrant or accept any responsibility for the accuracy or completeness of the property descriptions, related information or Running Costs data provided here.


























.png)
