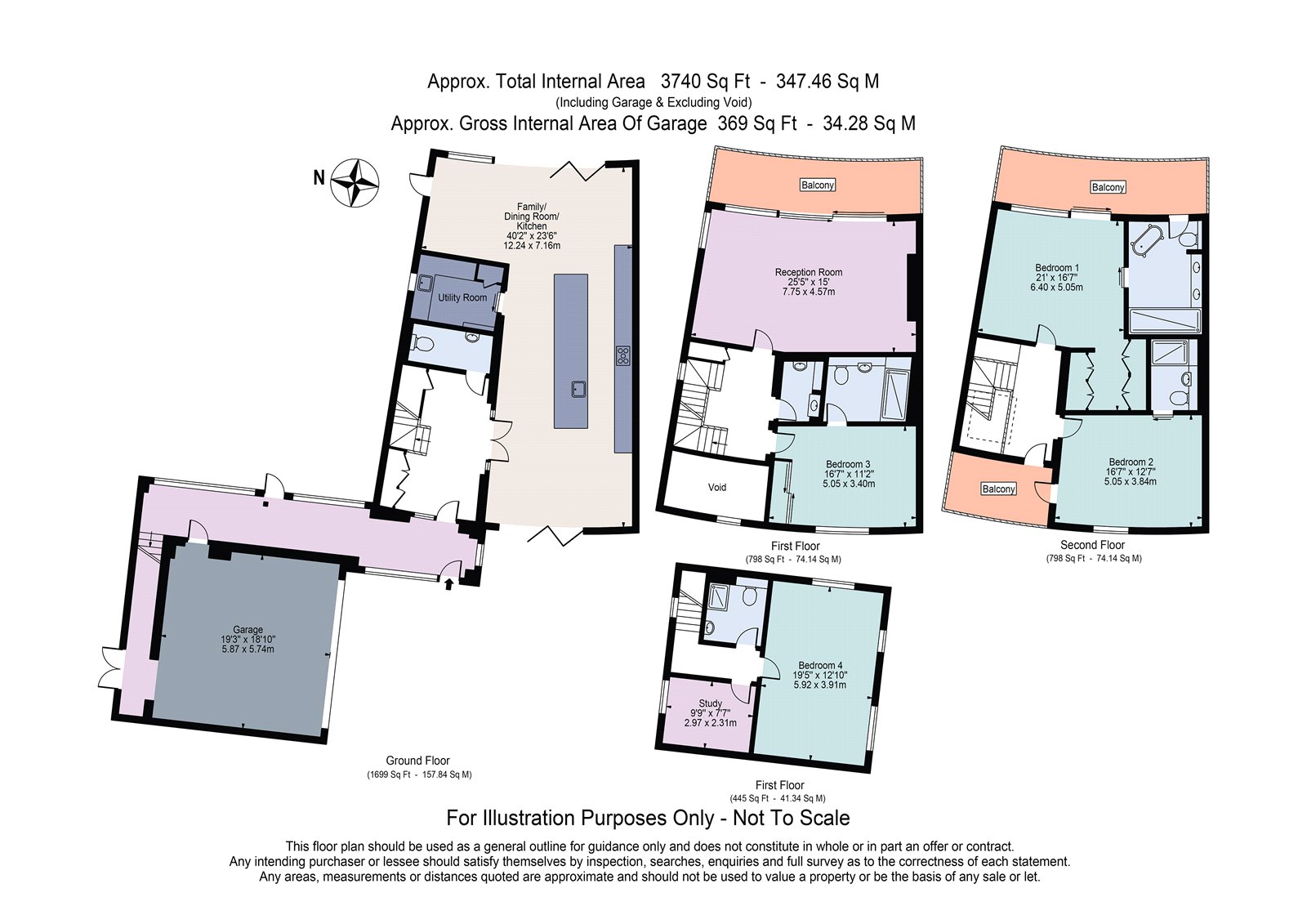End terrace house to rent in Mays Field, Thame, Oxfordshire OX9
Just added* Calls to this number will be recorded for quality, compliance and training purposes.
Utilities and more details
Property features
- Designed by Yiangou Architects
- Three/four bedrooms
- Kitchen / dining room
- Sitting room with balcony
- Utility room
- Four bathrooms
- Courtyard Garden designed by award-winning landscape designer
- Set within 7 acres of Parkland
- Double garage
- EPC Rating = B
Property description
A brand new villa in parkland setting
Description
A unique opportunity to rent this stunning Georgian style, end of terrace, villa set within picturesque parkland in the centre of the thriving market town of Thame.
The Crescent is a stunning contemporary take on traditional Georgian curvilinear architecture, made famous by The Royal Crescent in Bath. This 'Rus in Urbe' (country in the city) concept is combined with a Regency-style curving design evoking the great terraces of Bath and Edinburgh. This iconic design and build was the concept of renowned Architects Yiangou and built by locally acclaimed developers, Rectory Homes. Set within 7 acres of parkland and just a minute's walk to the historic market town of Thame, The Crescent allows you to enjoy the benefits of town living while being nestled within secluded parkland - a truly exceptional location combining the best of both town and country. The very best in modern and environmentally friendly amenities have been used, including air source pumps and extensive insulation.
The villa, occupying the best position on this brand new development, offers four en-suite bedrooms, two full-width balconies overlooking the parkland and a courtyard garden wrapping around two sides of the villa. With elegant modern living in mind and entertaining considered through the design, each home is finished to the highest specification.
On the ground floor, a large modern open-plan living area is the heart of the home. The bespoke kitchen is finished with fully integrated appliances, full-height pantry cupboards, a built-in wine fridge, and elegant stone worktops throughout. Also included on this floor are a dining area, a glazed reading room, an informal lounge and seating area, as well as a guest cloakroom finished in Italian porcelain tiles.
On the first floor, your drawing room allows you to entertain in style. This lovely space is complete with large sliding doors opening up to incorporate the expansive full-width balcony overlooking the parkland which truly allows you to bring the outside in. This is an entertaining and relaxation space with an amazing vista.
The principal suite on the second floor has sliding doors onto a stunning full-width balcony with panoramic views over the parkland. All bedrooms have fully tiled en-suite bathrooms with Villeroy and Boch sanitaryware.
A glazed walkway connects the villa to the large double garage with a spur fitted for the provision of an ev charger. Above the garage, you will find bedroom four or what can be a studio or home cinema, another room with a large window overlooking the parkland would make a useful home office. There is also a shower room allowing for privacy and separate living accommodation from the main house.
Please note internal photos are from the show home to give an idea how the villa available can be styled and furnished. External photos are of the villa available.
This is a brand new development and part pf the development is still under construction.
Location
Thame occupies a coveted position at the edge of the Chiltern Hills. Boasting independent restaurants, shops and pubs. Nearby (2.8 miles) Haddenham and Thame Parkway provides quick access to via rail to London Marylebone (37 minutes), Oxford and Bicester Village. By road, the M40 is easily accessible and provides access to London and the North.
The Crescent is uniquely positioned with a mix of public and private schools of international recognition on its doorstep. Situated just 14 miles away is the globally recognised University of Oxford, the oldest university in the English-speaking realm. Famous for its research excellence and innovation, it is home to some of the most talented researchers in the world. Oxford's research achieved the top position in the Times Higher Education World University Rankings 2023.
All distances and times are approximate.
Square Footage: 3,740 sq ft
Additional Info
Holding Deposit : £2,250.00 ( 1 week )
Deposit Payable : £13,500.00 ( 6 weeks )
Minimum Term : 12 months
Rent must be paid monthly in advance
Property info
For more information about this property, please contact
Savills - Summertown Lettings, OX2 on +44 1865 680231 * (local rate)
Disclaimer
Property descriptions and related information displayed on this page, with the exclusion of Running Costs data, are marketing materials provided by Savills - Summertown Lettings, and do not constitute property particulars. Please contact Savills - Summertown Lettings for full details and further information. The Running Costs data displayed on this page are provided by PrimeLocation to give an indication of potential running costs based on various data sources. PrimeLocation does not warrant or accept any responsibility for the accuracy or completeness of the property descriptions, related information or Running Costs data provided here.


























.png)
