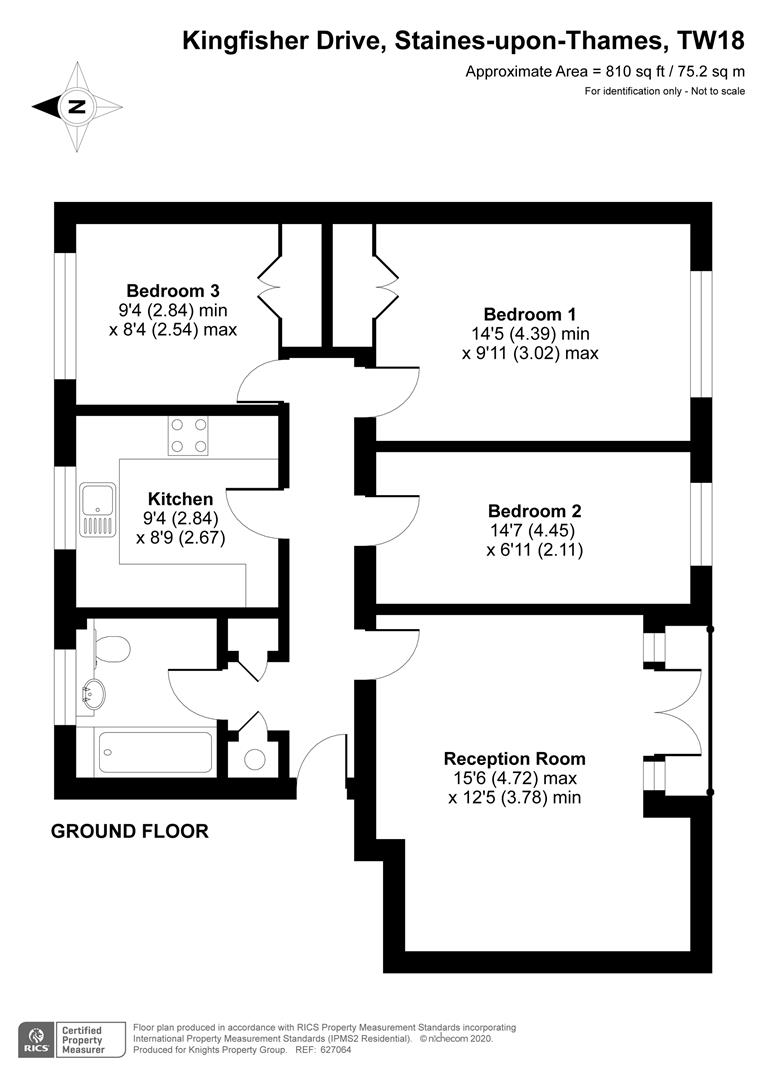Barn conversion to rent in Kingfisher Drive, Staines TW18
Just added* Calls to this number will be recorded for quality, compliance and training purposes.
Property features
- Ground Floor Three Bedroom Apartment
- Direct Access To Communal Grounds
- Modern Kitchen & Bathroom
- Garage In A Block
- Unfurnished
- Available September 2024
Property description
Knights Property Services **available 7th September 2024 & unfurnished** This three bedroom property is presented in an excellent condition throughout and located within close proximity of Staines-upon-Thames town centre and mainline station. Further benefits include double glazed windows and a garage in a nearby block. The accommodation also offers a spacious reception room, modern fitted kitchen and modern bathroom. Outside there are attractive communal gardens and residents parking. Viewings are highly recommended.
Motorway Links, M25 Junction 13 - 2.3 Miles. Train Links, Staines Train Station - 1.2 Miles. Local Schools
Riverbridge Primary School - 1.4 Miles. Local Area - Located within close proximity of Staines-upon-Thames town centre and mainline station.
Holding deposit - £369.23
5 weeks deposit - £1,846.15
Minimum household income required for referencing - £48,000
Entrance Hallway
Carpet flooring and neutrally decorated.
Kitchen (2.84 x 2.67 (9'3" x 8'9"))
Front aspect, range of base and eye level units, roll edge work surfaces, partly tiled walls, stainless steel sink with inset drainage area and hot and cold mixer tap, four ring electric hob and electric fan assisted oven, extractor hood, fridge/freezer and integrated appliances comprising; dishwasher and washer/dryer.
Reception Room (4.72 x 3.78 (15'5" x 12'4"))
Rear aspect french doors leading out to balcony and communal garden, carpet flooring and neutrally decorated.
Bedroom One (4.39 x 3.02 (14'4" x 9'10"))
Rear aspect, cupboard space available, carpet flooring and neutrally decorated.
Bedroom Two (4.45 x 2.11 (14'7" x 6'11"))
Rear aspect, carpet flooring and neutrally decorated.
Bedroom Three (2.84 x 2.54 (9'3" x 8'3"))
Front aspect, cupboard space available, carpet flooring and neutrally decorated.
Bathroom
Three piece suite comprising; panel enclosed bath with shower, low level WC and wash hand basin with storage below. Heated towel rail and tiled walls and flooring.
Council Tax
Band D.
Property info
For more information about this property, please contact
Knights Property Services, GU15 on +44 1276 980994 * (local rate)
Disclaimer
Property descriptions and related information displayed on this page, with the exclusion of Running Costs data, are marketing materials provided by Knights Property Services, and do not constitute property particulars. Please contact Knights Property Services for full details and further information. The Running Costs data displayed on this page are provided by PrimeLocation to give an indication of potential running costs based on various data sources. PrimeLocation does not warrant or accept any responsibility for the accuracy or completeness of the property descriptions, related information or Running Costs data provided here.
























.png)

