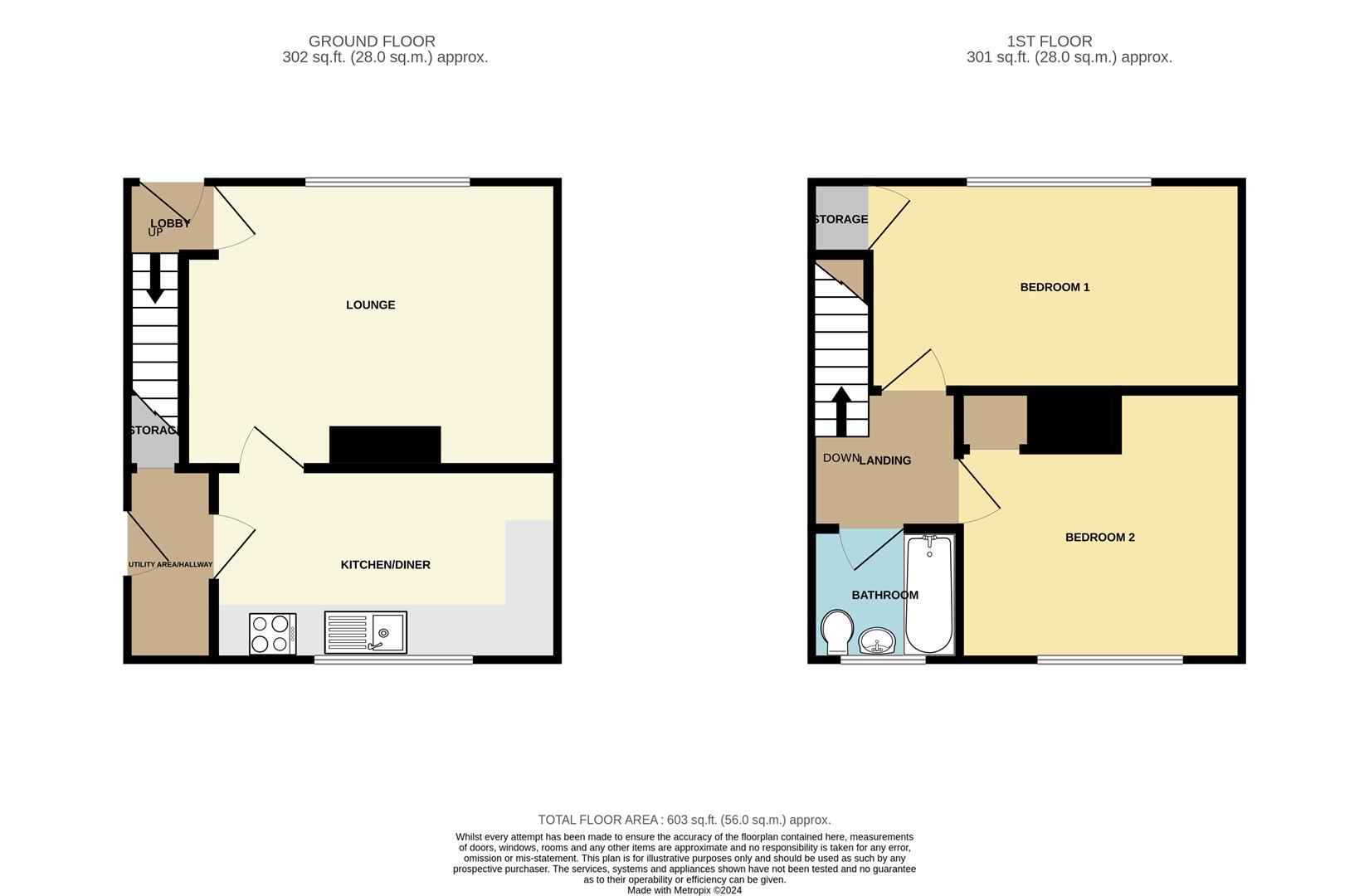Semi-detached house to rent in Orchard Head Drive, Pontefract WF8
Just added* Calls to this number will be recorded for quality, compliance and training purposes.
Utilities and more details
Property features
- Bright Lounge
- Dining Kitchen
- Convenient Utility Room
- Two Double Bedrooms
- Family Bathroom
- Front and Rear Gardens with a Single Garage
- Off Street Parking
- Bond £750.00
- EPC Grade D
- Council Tax Band A
Property description
Welcome to Orchard Head Drive, Pontefract - a charming location perfect for families and couples alike. This delightful 2-bedroom semi-detached house offers a warm and inviting atmosphere, ideal for creating lasting memories.
As you step inside, you are greeted by a cosy reception room, perfect for relaxing with loved ones. The property boasts two well-appointed bedrooms, providing ample space for a growing family or guests.
With off-street parking available, you can say goodbye to the hassle of searching for a parking spot. This feature adds a touch of convenience to your daily routine, making coming home a breeze.
Located in a vibrant neighbourhood, this property is surrounded by local amenities, making daily errands a simple task. From grocery stores to cafes, everything you need is just a stone's throw away.
Don't miss the opportunity to make this lovely house your home. Embrace the comfort, convenience, and community that Orchard Head Drive has to offer. Book a viewing today and step into your future.
Entrance Hall
With staircase leading to first floor, with glazed door and gas central heating.
Lounge (14' 10'' x 11' 3'' (4.51m x 3.43m))
Comprising of gas central radiators, with one picture window to the front elevation, coved ceilings and laminate flooring.
Kitchen (13' 11'' x 7' 9'' (4.23m x 2.36m))
Located to the back elevation of the property with a fitted kitchen with single sink drainer and tap, fitted units with drawers and wall and base cupboards, work surfaces and tiled surrounds/splash backs.
For convenience a built in extractor hood and electric oven and hob is provided Gas central heated radiator, and double glazed window.
Utility Room (3' 9'' x 7' 9'' (1.15m x 2.36m))
To the back elevation, door leading to the back garden. Wall mounted gar boiler. For your convenience, plumbing is provided for both a washing machine and also a dishwasher.
Landing (6' 5'' x 4' 5'' (1.95m x 1.34m))
Split level landing with double glazed window and access to loft.
Master Bedroom (14' 9'' x 9' 2'' (4.49m x 2.79m))
Located to the front elevation. With built in wardrobes, gas central heated radiators and double glazed window.
Bedroom 2 (11' 4'' x 10' 3'' (3.45m x 3.13m))
Second bedroom located to the back elevation of the property. Comprising of built in wardrobes, laminate flooring and a gas central heated radiator. Great view of open fields from the double glazed window.
Family Bathroom (6' 3'' x 3' 10'' (1.91m x 1.16m))
Three piece bathroom suite consisting of shower over the bath, low flush W/C and panelled bath with tiled walls and radiator. Frosted windows for privacy.
Front Garden
Enclosed concrete drive with laid mainly with lawn and flower and shrub beds.
Rear Garden
Enclosed fenced garden, laid mainly with lawn.
Single Garage (15' 3'' x 12' 10'' (4.66m x 3.906m))
Large garage with electrical power sockets and light, with up and over door.
Property info
57 Orchard Head Drive Floor Plan.Png View original

For more information about this property, please contact
Castle Dwellings, WF10 on +44 1977 308897 * (local rate)
Disclaimer
Property descriptions and related information displayed on this page, with the exclusion of Running Costs data, are marketing materials provided by Castle Dwellings, and do not constitute property particulars. Please contact Castle Dwellings for full details and further information. The Running Costs data displayed on this page are provided by PrimeLocation to give an indication of potential running costs based on various data sources. PrimeLocation does not warrant or accept any responsibility for the accuracy or completeness of the property descriptions, related information or Running Costs data provided here.

















.png)

