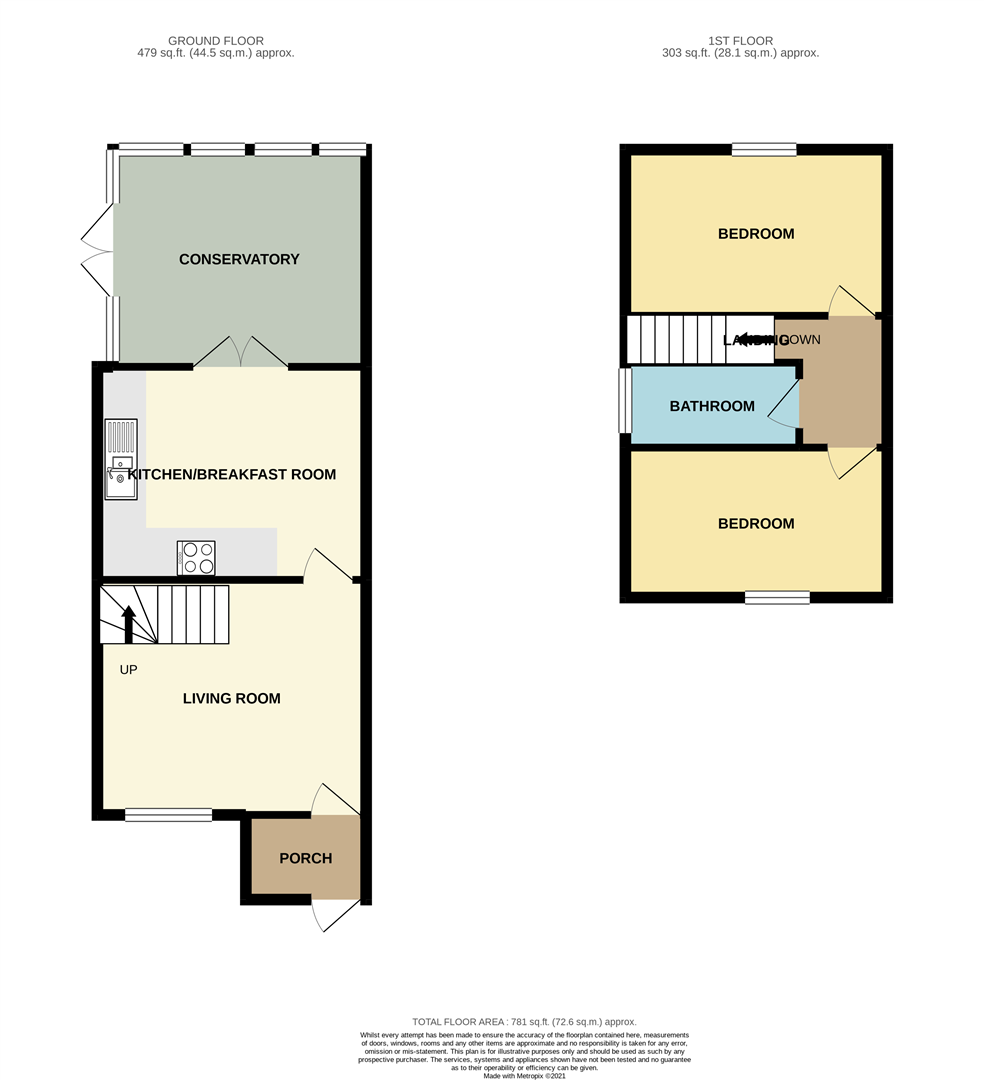Semi-detached house to rent in Hawthorn Way, Threemilestone, Truro TR3
Just added* Calls to this number will be recorded for quality, compliance and training purposes.
Utilities and more details
Property features
- Ample Parking
- Tucked Away Position
- Living Room with Modern Fireplace
- Kitchen/ Breakfast Room
- Large Conservatory
- Enclosed Rear Garden
- Gas Central Heating
- Double Glazing Throughout
Property description
Modern well presented 2 bedroom Semi-Detached house located in a quiet cul-de-sac. This lovely property benefits from gas central heating with double glazing. The property comprises of an entrance porch opening into the living room with modern fire place. The modern light and airy kitchen/ breakfast room is of a good size with double doors opening into the conservatory which is currently being used as a dining room. On the first floor there is the 2 good sized bedrooms and the modern bathroom fitted with a white suite. The rear garden is enclosed by fencing with attractive flower and shrub boarders, being laid to lawn and benefitting from a patio/ seating area. There is a side gate opening onto the front parking area and turning space. Available September.
Pets considered, unfurnished.
£1200 pcm. Deposit £1380. EPC 70. Council Tax Band B.
The property has mains electric, mains water and sewerage.
Ultrafast broadband available (Source Ofcom checker)
Mobile Coverage- EE, Vodaphone, 02 likely (source Ofcom checker- prediction not a guarantee)
Holding deposit of £275 payable by the successful applicant.
Location
Threemilestone village has a wide range of facilities which includes a Junior School, general stores, post office and a regular bus service to Truro City, the Royal Cornwall Hospital, Sixth Form College, Leisure Centre and Richard Lander School
entrance porch
living room
4.8m x 3.61m
kitchen
3.61m x 2.69m
conservatory
3.84m x 3.3m
landing
bedroom
3.61m x 2.69m
bedroom
3.61m x 2.21m
bathroom
outside
The front garden is laid to lawn with a pathway leading to the front entrance door. There is a parking area plus turning space to the side of the property. The rear garden is accessed via a gate to the side of the property being enclosed by fencing having attractive flower and shrub boarders plus a lawn area. There is also a good size patio area for alfresco dining.
Council Tax Band B
Property info
For more information about this property, please contact
Goundrys, TR1 on +44 1872 703065 * (local rate)
Disclaimer
Property descriptions and related information displayed on this page, with the exclusion of Running Costs data, are marketing materials provided by Goundrys, and do not constitute property particulars. Please contact Goundrys for full details and further information. The Running Costs data displayed on this page are provided by PrimeLocation to give an indication of potential running costs based on various data sources. PrimeLocation does not warrant or accept any responsibility for the accuracy or completeness of the property descriptions, related information or Running Costs data provided here.



























.png)
