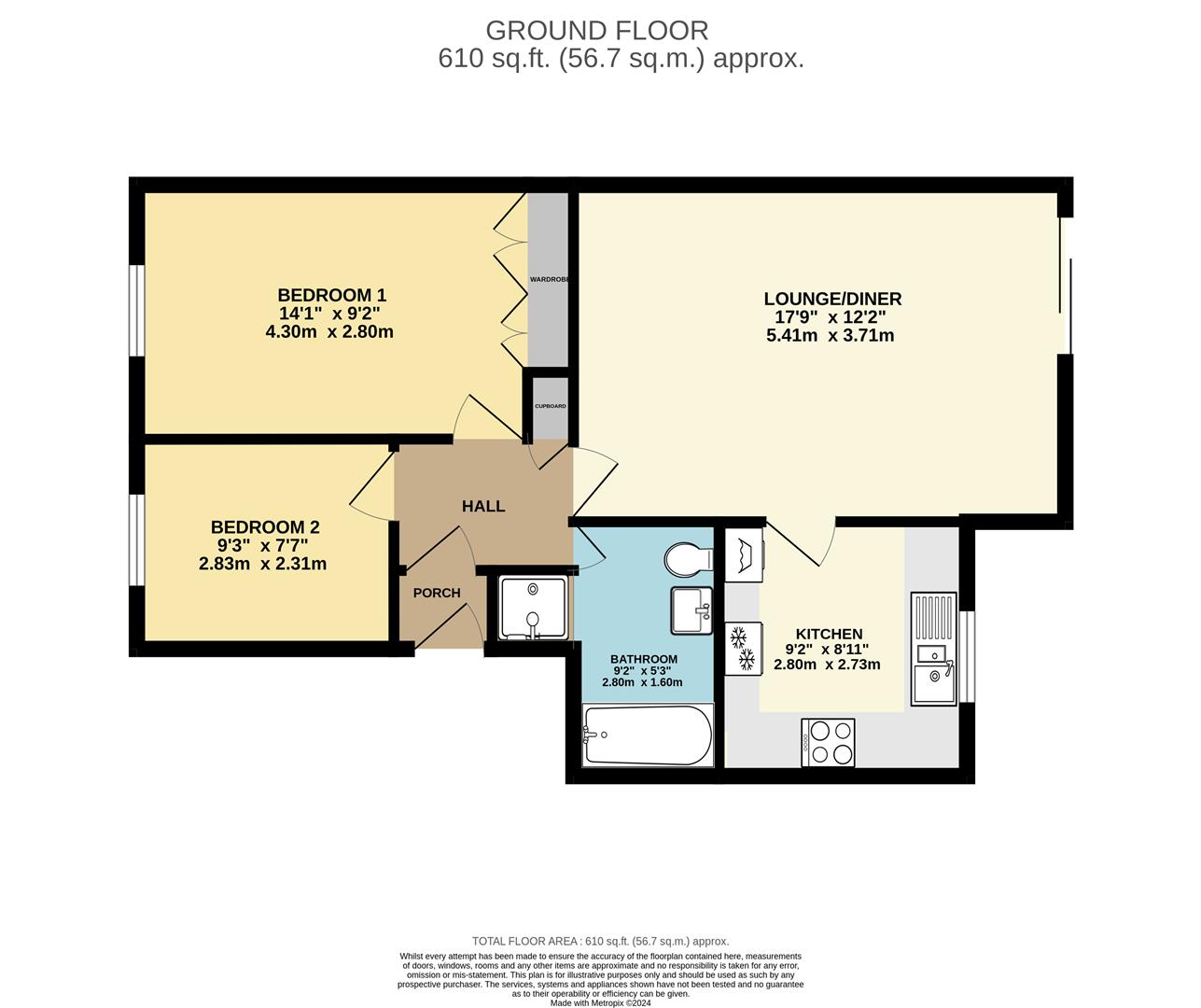Flat to rent in Duchess Way, Stapleton, Bristol BS16
Just added* Calls to this number will be recorded for quality, compliance and training purposes.
Utilities and more details
Property features
- Available 16th September 2024
- Third Floor Apartment
- Two Double Bedrooms
- Lounge/Diner with Balcony
- Kitchen with electric hob/oven (Other appliances are required)
- Bathroom with separate shower
- Electric Heating
- Council Tax Band (B)
- Single Garage in a block
Property description
If you re interested in applying for this property, please email agent through the portal and we will email you an application form.
Third floor double bedroom apartment located in Stapleton Bristol.
The apartment is accessed through a communal entrance where you are greeted by stairs to the third floor.
The entrance of the apartment has doors leading off to the lounge, bedrooms & bathroom.
The Lounge/Diner is to the rear of the property and has sliding patio doors out onto the balcony which has views over the communal gardens.
The Kitchen has many wall & base units along electric oven/hob and space for washing machine and fridge/freezer.
The double bedrooms are to the front of the property overlooking the cul-de-sac.
The bathroom has a separate shower cubicle with electric shower, bath, sink & wc.
Added bonus to this property is a single garage in a block.
The property is located in Stapleton and is 3.3 miles from Bristol City Centre. Snuff Mills Park & Gardens is only 0.5 miles where there are nice walks within the woods and gardens.
Entrance
Laminate flooring, doors leading off to lounge, bedrooms, & bathroom plus a storage cupboard.
Lounge (5.4 x 3.7 (17'8" x 12'1"))
Patio sliding doors to the rear aspect leading out onto the balcony, laminate flooring, electric fireplace & 2 x radiators.
Kitchen (2.8 x 2.7 (9'2" x 8'10"))
Window to rear aspect, wall & base soft close units, electric hob/oven, cooker hood, space for washing machine & fridge/freezer.
Bedroom 1 (4.3 x 2.8 (14'1" x 9'2"))
Window to front aspect, carpet flooring, fitted wardrobes & radiator.
Bedroom 2 (2.8 x 2.3 (9'2" x 7'6"))
Window to front aspect, carpet flooring & radiator.
Bathroom (2.7 x 1.6 (8'10" x 5'2"))
Tiled floor/walls, three piece bathroom suite, separate shower cubicle with electric shower, storage cupboard & towel radiator.
Garage In A Block
Property info
For more information about this property, please contact
Davies & Way, BS31 on +44 117 444 0253 * (local rate)
Disclaimer
Property descriptions and related information displayed on this page, with the exclusion of Running Costs data, are marketing materials provided by Davies & Way, and do not constitute property particulars. Please contact Davies & Way for full details and further information. The Running Costs data displayed on this page are provided by PrimeLocation to give an indication of potential running costs based on various data sources. PrimeLocation does not warrant or accept any responsibility for the accuracy or completeness of the property descriptions, related information or Running Costs data provided here.


























.gif)