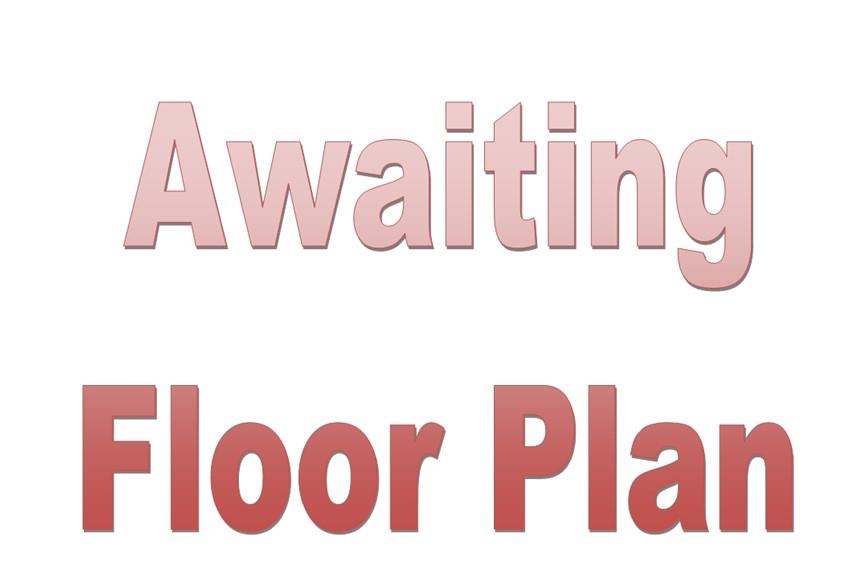Semi-detached house to rent in Walsall Road, Great Wyrley, Walsall WS6
Just added* Calls to this number will be recorded for quality, compliance and training purposes.
Property features
- Semi detached house
- Gas centrally heated
- PVCu double glazed
- 2 reception rooms, kitchen
- 2 bedrooms
- First floor bathroom/WC
- Garden and parking
- Sorry no pets or smokers
- £1150 Security Deposit
- £230 Holding Deposit
Property description
Having been the subject of considerable modernisation and improvement, this deceptively spacious semi detached family home is most worthy of early internal inspection. The gas centrally heated and PVCu double glazed accommodation briefly includes;- Two Good Sized Reception Rooms, Re-fitted Kitchen, Two Double Bedrooms, Re-fitted Bathroom/WC with Separate Shower Cubicle, Two Parking Spaces and Brick Built Stores and Mature Gardens
Sorry no pets or smokers
£1150 Security Deposit
£230 Holding Deposit
Brief Description
Having been the subject of considerable modernisation and improvement, this deceptively spacious semi detached family home is most worthy of early internal inspection. The gas centrally heated and PVCu double glazed accommodation briefly includes;- Two Good Sized Reception Rooms, Re-fitted Kitchen, Two Double Bedrooms, Re-fitted Bathroom/WC with Separate Shower Cubicle, Two Parking Spaces and Brick Built Stores and Mature Gardens
Sorry no pets or smokers
£1150 Security Deposit
£230 Holding Deposit
Full Description
This deceptively spacious traditional Villa style semi detached family home is thought to date from the turn of the 20th Century.
Having been the subject of considerable modernisation and improvement in recent months, the house now boasts the benefit of replacement kitchen and bathroom fittings, new double glazed windows, together with re-decoration and re-carpeting throughout.
Conveniently placed on the main A34 Walsall Road, the house has good access to all usual local amenities. These include frequent and regular public transport services including the X51 Service to Birmingham, schools catering for children of all age groups and places of public worship. With the benefit of two off road parking spaces to the fore court area, the property also has a mature rear garden and open aspect to the rear.
An internal inspection is therefore highly recommended in order to fully appreciate the following gas centrally heated and PVCu double glazed accommodation briefly including;- (all measurements approximate)
On The Ground Floor
A Pvcu Double Glazed Entrance Door
Opens into the;-
Spacious Front Reception Room Measuring (3.65m x 3.5m (11'11" x 11'5"))
The focal point is provided by a chimney breast wall, having a modern electric fire and flame effect glow, double panel radiator, meter cupboard and PVCu double glazed window to the front aspect.
Small Lobby
With staircase to the first floor.
Rear Reception Room Measuring (3.65m x 3.5m (11'11" x 11'5"))
Having a chimney breast wall with double panel radiator and thermostatic valve, useful understairs storage cupboard, PVCu double glazed window to the rear aspect and door leading to the;-
Re-Fitted Kitchen Measuring (3.1m x 2.12m (10'2" x 6'11"))
Comprehensively equipped in a range of modern Grey base and wall units having modern work surfaces incorporating a one and a half bowl single drainer stainless steel sink unit with contemporary mixer tap, a Hotpoint ceramic electric hob with built in fan assisted oven and extractor fan over, wall mounted gas fired central heating boiler, brick bond ceramic tiling to the splash back areas, PVCu double glazed window to the side aspect, double panel radiator, wood effect flooring, and PVCu double glazed personal door leading to the rear garden.
On The First Floor
A Central Landing Area
With doors radiating to the following;-
Front Bedroom One Measuring (3.65m x 3.5m (11'11" x 11'5"))
Having a PVCu double glazed window to the front aspect and single panel radiator with thermostatic valve.
Rear Bedroom Two Measuring (3.65m x 3.5m (11'11" x 11'5"))
Having a double panel radiator with thermostatic valve, PVCu double glazed window to the rear aspect and built in walk in wardrobe above the stairwell. A door leads to the;-
Re-Fitted Family Bathroom/Wc
Having a contemporary white suite comprised of panelled bath, pedestal wash hand basin, low level WC, corner shower cubicle with glazed screen, hand held shower and drencher, ceramic tiling to splash back areas, laminate flooring, single panel radiator and PVCu double glazed window to the rear aspect.
Outside
To the front of the property there is parking for two vehicles. A pedestrian gated side entrance leads to the fully enclosed rear garden which has a paved patio with brick built stores, lawn and well stocked herbaceous borders. The whole enjoys a particularly private and unoverlooked rear aspect.
General Services
Council - Walsall mbc - Band A.
Services: All mains services are assumed to be connected.
Viewings: By appointment only. Contact Marrion & Co .
Property info
For more information about this property, please contact
Marrion and Co, WS3 on +44 1922 312078 * (local rate)
Disclaimer
Property descriptions and related information displayed on this page, with the exclusion of Running Costs data, are marketing materials provided by Marrion and Co, and do not constitute property particulars. Please contact Marrion and Co for full details and further information. The Running Costs data displayed on this page are provided by PrimeLocation to give an indication of potential running costs based on various data sources. PrimeLocation does not warrant or accept any responsibility for the accuracy or completeness of the property descriptions, related information or Running Costs data provided here.
























.png)