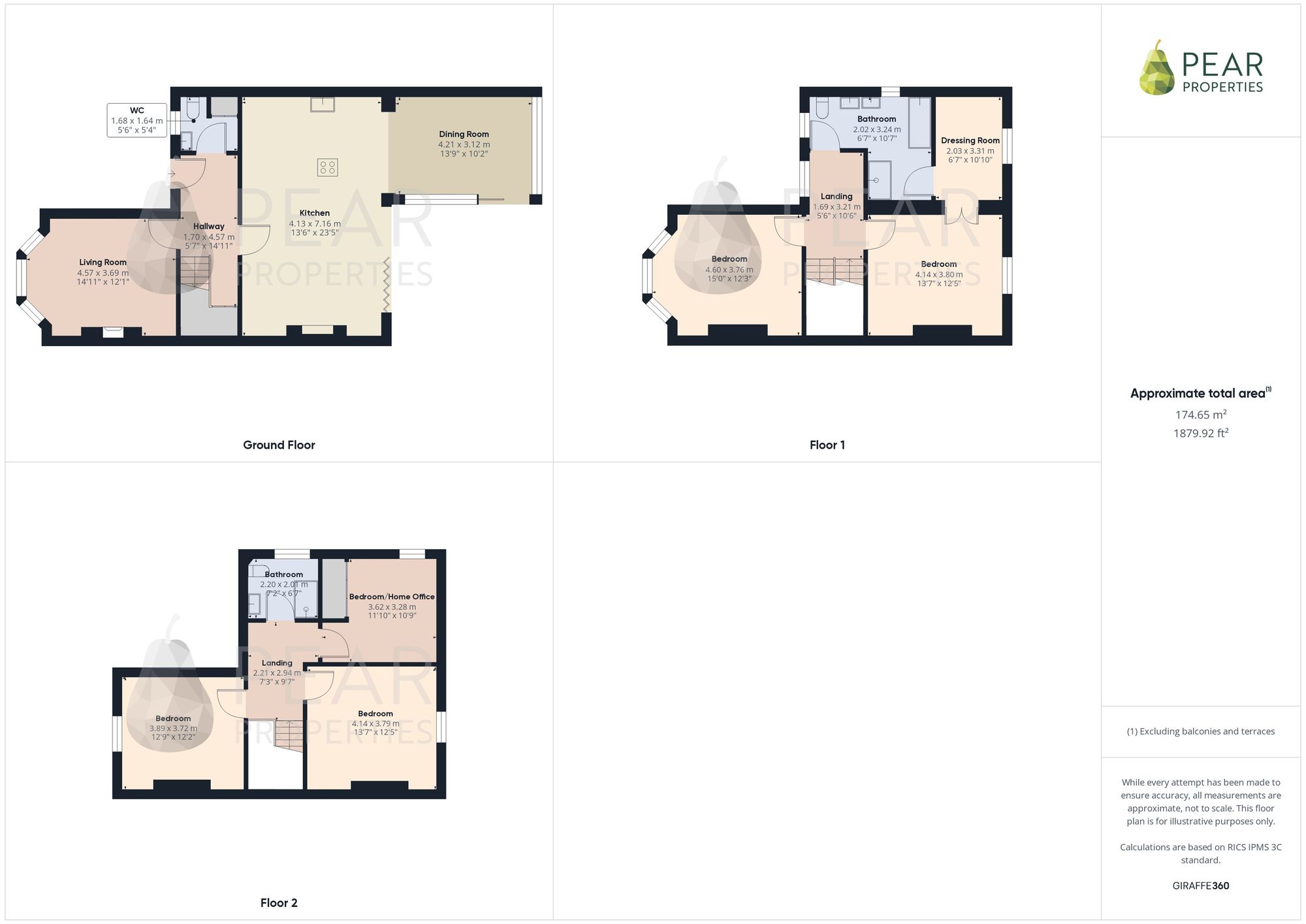Semi-detached house to rent in Park Road, Worthing BN11
Just added* Calls to this number will be recorded for quality, compliance and training purposes.
Utilities and more details
Property features
- Beautiful Five Double Bedroom Victorian Semi Detached Home
- Stunning Extended Open Plan Kitchen/Dining/Family Room with Bi-Folding Doors on to Garden
- Separate Living Room with Feature Fireplace
- Master Bedroom with Dressing Room and Jack and Jill En-suite
- Two Modern Bathrooms
- South Facing Rear Garden
- Off Road Parking for Multiple Vehicles
- Ideal Location in Central Worthing Close to Hospital, Seafront, Town Centre and Train Station
Property description
A beautiful example of a Victorian semi-detached home awaits within the heart of central Worthing. This stunning property boasts five double bedrooms, offering ample space for a growing family or those who appreciate the luxury of extra room. The focal point of the house is the extended open plan kitchen/dining/family room, a true haven for entertaining and every-day living. Flooded with natural light, the space features bi-folding doors that seamlessly connect the indoors with the south-facing rear garden. A separate living room offers a retreat with a feature fireplace, perfect for cosy evenings in. The master bedroom includes a dressing room and a Jack and Jill en-suite, providing a touch of luxury to daily routines. Two modern bathrooms ensure convenience and comfort for all occupants.
Outside, a picturesque garden beckons with a patio area merging into artificial grass, providing an easy-to-maintain and inviting outdoor space. The garden is enclosed by a flint wall and feature batten fencing adorned with a plant wall, ensuring privacy and serenity. Perfect for enjoying sunny days and al fresco dining, the garden is a true gem in this city setting. For convenience, the property also offers off-road parking for multiple vehicles on the driveway, a much sought-after feature in this bustling area.
Nestled in a prime location close to the hospital, seafront, town centre, and train station, this residence offers both luxury and practicality, making it a must-see for anyone seeking the perfect blend of elegance and functionality.
EPC Rating: E
Living Room (4.57m x 3.69m)
A characterful living room with feature original fireplace, built in alcove shelving and cupboards, bay window with bespoke shutters.
Entrance Hall (1.70m x 4.57m)
A welcoming entrance hall with stylish panelled walls, traditional cast iron radiator and herringbone oak flooring which flows throughout all rooms to the ground floor.
Open Plan Modern Kitchen/Living Area (4.13m x 7.16m)
A stunning open plan kitchen/family room with bi-folding doors to the garden. The kitchen comprises a vast range of shaker style cupboards and drawers with integrated appliances, butler sink, Quartz worktop and feature island with induction hob and extractor. The kitchen area flows through to the dining area.
Dining Room (4.21m x 3.12m)
The dining room has been beautifully designed to create a real 'outside-in' feel with two sides being floor to ceiling glass enjoying views over the garden and the third wall being feature exposed brick effect.
Bedroom (4.60m x 3.76m)
A fantastic size double room with feature fireplace, bay window with bespoke shutters.
Master Bedroom (4.14m x 3.80m)
A fantastic size master bedroom with feature fireplace, window overlooking the garden and doors leading to dressing room.
Dressing Room (2.03m x 3.31m)
Entered through doors via master bedroom. Also gives access to Jack and Jill bathroom.
Bathroom (2.02m x 3.24m)
A fabulous Jack and Jill bathroom comprising wet room style shower with waterfall and handheld shower, rolltop copper bath with floor standing tap, his and hers sink unit and WC. Can be accessed from the landing or through the dressing room.
Bedroom (3.89m x 3.72m)
A good size double bedroom.
Bedroom (4.14m x 3.79m)
A great size double bedroom.
Bedroom (3.62m x 3.28m)
A fantastic size double bedroom.
Bathroom (2.20m x 2.01m)
Stylish bathroom comprising walk in shower cubicle, vanity sink unit, WC and column radiator.
Garden
A fantastic size south facing garden with patio leading on to artificial grass. Enclosed with flint wall and feature batten fencing with plant wall.
Parking - Off Street
Driveway providing off road parking for multiple vehicles.
Property info
For more information about this property, please contact
Pear Properties, BN15 on +44 1903 929465 * (local rate)
Disclaimer
Property descriptions and related information displayed on this page, with the exclusion of Running Costs data, are marketing materials provided by Pear Properties, and do not constitute property particulars. Please contact Pear Properties for full details and further information. The Running Costs data displayed on this page are provided by PrimeLocation to give an indication of potential running costs based on various data sources. PrimeLocation does not warrant or accept any responsibility for the accuracy or completeness of the property descriptions, related information or Running Costs data provided here.



























.png)

