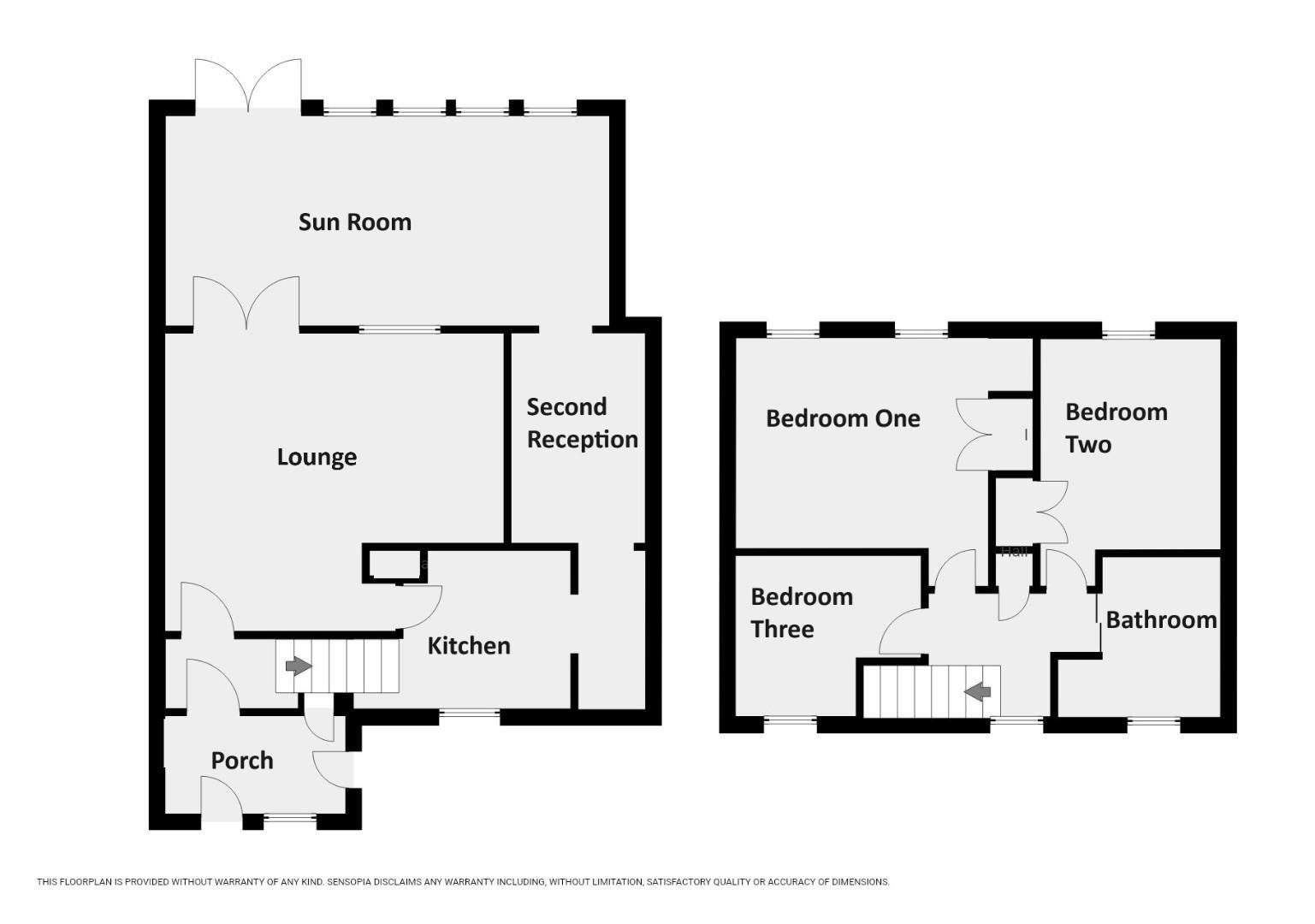Terraced house to rent in Rylands Lane, Weymouth DT4
Just added* Calls to this number will be recorded for quality, compliance and training purposes.
Utilities and more details
Property features
- Well Presented Throughout
- Westerly Garden
- Two Off Road Parking Spaces
- Two Reception Rooms
- EPC = D
- Short Walk To Rodwell Trail
- Three Bedrooms
- Close To Schools
- Available Immediately
- Council Tax Band B
Property description
A well presented three bedroom house with two reception rooms, westerly facing garden, large sun room and off road parking to let in Rylands Lane, Wyke Regis. Positioned within in easy reach of many amenities including popular schools, a large selection of shops, health centre and access onto the Rodwell Trail for pleasant coastal walks.
Stepping inside the initial porch has a useful cloak storage cupboard with access into the inner hall. Stairs rise to the first floor with entrance leading to the main accommodation.
The lounge is positioned to the rear with ample space for furniture with access into the kitchen and sun room.
The sun room is a fantastic space, being a large room used for dining and socialising with double doors out onto the Westerly rear garden. Open plan access leads through to an additional useful second reception, perfect as a study/hobby room or breakfast room.
Finishing the downstairs accommodation is a modern fitted kitchen with a selection of eye and base level units with built in oven, hob and microwave with space for additional white goods.
To the first floor are three bedrooms and bathroom. The two main bedrooms are both good size double bedrooms, both with built in storage, overlooking the westerly aspect enjoying some distant views of the sea. Bedroom three being the smaller single room.
Finishing the accommodation is the family bathroom including bath with shower over, vanity unit, w/c and tiling.
To the front is a block paved drive providing off road parking for two vehicles with a sunny westerly aspect rear garden, lawned with a decked sun terrace and patio.
The EPC for this property is D
The Council Tax is Band B
Lounge (5.12m x 4.7m (16'9" x 15'5"))
Kitchen (3.33m x 2.39m (10'11" x 7'10"))
Second Reception Room (3.17m x 2.02m (10'4" x 6'7"))
Sun Room (6.71m x 3.17m (22'0" x 10'4"))
Bedroom One (3.81m x 3.18m (12'5" x 10'5"))
Bedroom Two (3.18m x 2.72m (10'5" x 8'11"))
Bedroom Three (2.8m x 2.43m (9'2" x 7'11"))
Application Process
Due to the current high level of demand, we are asking all prospective tenants to submit an application form prior to viewing.
Once in receipt of an application, these will be sent to the landlord and they will shortlist those applicants to a select few, ensuring we are only conducting viewings with relevant parties.
Important: Prior to submitting an application, please conduct all other investigations to satisfy yourself with the property - a drive by of the location, viewing the virtual/ video tour (where available), studying the floor-plan/ measurements/ photos.
Please copy and paste the link below into your web browser if you would like an application:
Property info
For more information about this property, please contact
Wilson Tominey, DT4 on +44 1305 248753 * (local rate)
Disclaimer
Property descriptions and related information displayed on this page, with the exclusion of Running Costs data, are marketing materials provided by Wilson Tominey, and do not constitute property particulars. Please contact Wilson Tominey for full details and further information. The Running Costs data displayed on this page are provided by PrimeLocation to give an indication of potential running costs based on various data sources. PrimeLocation does not warrant or accept any responsibility for the accuracy or completeness of the property descriptions, related information or Running Costs data provided here.



























.png)


