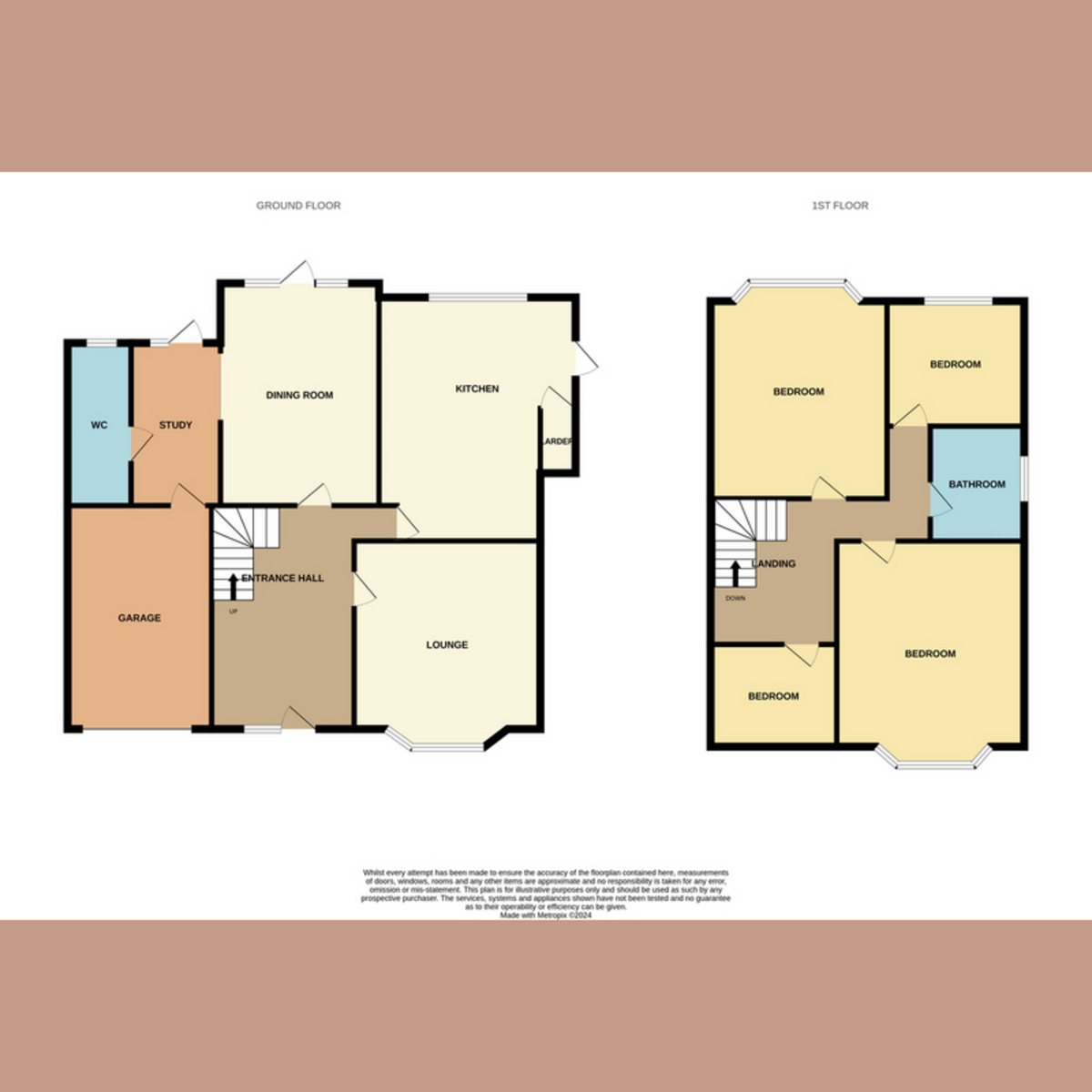Detached house to rent in Daines Way, Southend-On-Sea SS1
* Calls to this number will be recorded for quality, compliance and training purposes.
Utilities and more details
Property features
- Catchment To Bournes Green School & Shoeburyness High School
- Walking Distance From Thorpe Bay Station
- Easy Access To A13
- Spacious Four-Bedroom Family
- Fitted Kitchen With A Range Of Appliances
- Ground Floor W/C For Added Convenience
- Large Rear Garden With Summer House For Year-Round Entertainment
- Ample Off-Street Parking And Garage Access
Property description
Upon entering, you are greeted by a spacious lounge, an ideal spot for family gatherings or unwinding after a long day. The dining room, bathed in natural light, provides a charming atmosphere for shared family meals or hosting guests. It offers pleasant views of the well-kept rear garden—a peaceful outdoor retreat where children can play safely, and the family can indulge in alfresco dining or summer barbecues. Upstairs, the home boasts four generously sized bedrooms, each designed with comfort and privacy in mind for every member of the family. Though the house could benefit from a bit of personalisation, it retains its own charm.
Located in a sought-after area, this property is surrounded by excellent local amenities, reputable schools, and efficient transport links, ensuring that all the family’s needs are met. The peaceful and family-friendly neighbourhood offers an abundance of green spaces and recreational facilities, providing plenty of opportunities for outdoor activities creating an ideal environment for raising a family and creating lasting memories.
Council Tax Band: F
Room Measurements
Entrance Hall: 16'3 x 8'9
Kitchen: 17'9 x 9'6 < 14'4
Lounge: 15'8 x 13'7
Dining Room: 16'2 x 11'9
Study: 8'6 x 6'6
Bedroom One: 16'2 x 12'9
Bedroom Two: 15'9 x 11'8
Bedroom Three: 8'9 x 8'6
Bedroom Four: 10'1 x 6'9
Ground Floor
Entering through the front door, you are welcomed into a spacious hallway with access to the bright and expansive lounge. The hallway also leads to a kitchen, fully equipped with appliances for those who love to cook. Adjacent to the kitchen, the dining room offers a perfect space for family meals with a lovely view of the rear garden. Additionally, this floor features a dedicated study, ideal for working from home, and a convenient ground floor W/C
First Floor
The first floor boasts four generously sized bedrooms, each providing ample space for wardrobes. A spacious four-piece bathroom suite completes this level, offering comfort and convenience for the entire family
Exterior
The rear garden begins with a slab paved patio seating area, perfect for outdoor dining and relaxation. The garden extends into a lawn area, featuring a well-sized summer house at the rear, ideal for entertaining guests all year round. Mature trees and bushes surround the garden, ensuring privacy. The property also includes side gated access, a front garden with garage access, and ample off-street parking for multiple vehicles
Location
This charming property ideally located in a sought-after area of Shoeburyness. Situated within the catchment area for Bournes Green School and Shoeburyness High School, it offers convenience for families seeking quality education. You'll find Thorpe Bay Station just a short walk away, providing easy access to the C2C line, taking you to London Fenchurch Street in under an hour. Thorpe Hall Golf Club is nearby, perfect for enjoying a round of golf at your leisure. Thorpe Bay Beach is within walking distance, ideal for relaxing strolls or seaside picnics. Commuting is made effortless with easy access to the A13, ensuring swift journeys to nearby towns and attractions. This property combines convenience with a desirable location, making it a must-see for those seeking a harmonious blend of community, amenities, and accessibility
Property info
For more information about this property, please contact
Gilbert & Rose, SS9 on +44 1702 787437 * (local rate)
Disclaimer
Property descriptions and related information displayed on this page, with the exclusion of Running Costs data, are marketing materials provided by Gilbert & Rose, and do not constitute property particulars. Please contact Gilbert & Rose for full details and further information. The Running Costs data displayed on this page are provided by PrimeLocation to give an indication of potential running costs based on various data sources. PrimeLocation does not warrant or accept any responsibility for the accuracy or completeness of the property descriptions, related information or Running Costs data provided here.



































.png)
