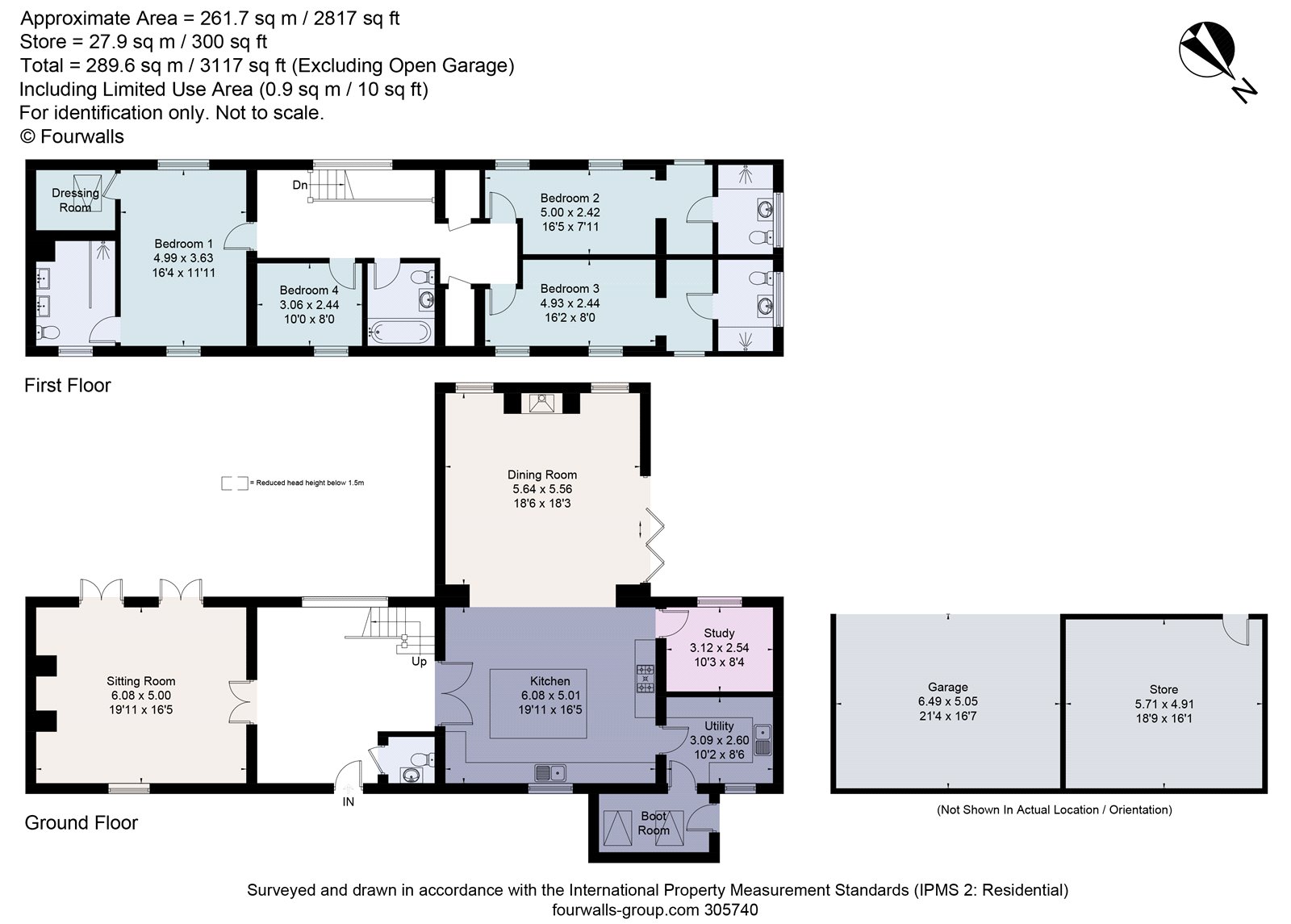Flat to rent in Carden Lane, Tilston, Malpas, Cheshire SY14
Just added* Calls to this number will be recorded for quality, compliance and training purposes.
Utilities and more details
Property features
- High specification barn conversion
- Additional 2 bedroom apartment
- Six total bedrooms, Six Bath/shower rooms
- Spacious South facing garden and separate courtyard
- Picturesque location
- Double Garage and Store room
- EPC Rating = D
Property description
High specification barn conversion with additional separate two bedroom apartment, double garage, gated parking and South facing garden
Description
The property comprises two separate dwellings, Isle Barn - a four bedroom barn conversion - and The Loft - a two bedroom apartment.
Isle Barn
A superb, high specification detached barn conversion, located down a quiet country road in the picturesque South-West Cheshire countryside.
Fully renovated in recent years by the owners, the property tastefully blends character features with a modern, luxury finish. Charming exposed beams and signature round windows are complemented by under-floor heating, bi-fold doors and premium fixtures, fittings and appliances.
The property opens into an impressive reception hall, wonderfully bright thanks to feature South-facing windows which rise all the way from the solid wood flooring, past the staircase and galleried landing to first floor ceiling. To the left is a large, flexible-use reception room, opening onto the garden via two sets of French doors - an excellent formal lounge or games/play room. Elsewhere on this level is a separate study with garden views; a particularly well-equipped utility room and, off the utility room, a handy boot room with external side access - a perfect entrance for muddy boots, children or pets. The heart of the the ground floor however is the open-plan living/kitchen/diner. This fabulous space is home to the exquisite kitchen with large island, breakfast bar and a range of quality appliances, plus a spacious living and dining area which extends Southerly into the garden with exposed beams, bi-fold doors to both sides and a log burner for those colder months.
Upstairs are the four bedrooms and four bath/shower rooms. The large master bedroom is particularly impressive; dual-aspect with views to the front and rear, a separate dressing room and a luxurious en suite shower room with double vanity. Across the landing, on the opposite side of the first floor, are two spacious, mirror-image double bedrooms, both with dressing areas and en suite shower rooms. The fourth bedroom (a large single or smaller double), family bathroom and handy storage cupboards are located in the middle of the first floor.
The garden is a wonderful outside space. South facing, with ample patio seating space, outdoor kitchen and rolling lawns, it's spacious yet private, with lovely views over the surrounding countryside. The large front courtyard is shared with the two neighbouring houses in the development, with ample parking space for numerous vehicles. There is a separate double garage and 18x16ft store room, both located in the opposite barn, which comes with the property.
The Loft
The Loft is a stylish, furnished two bedroom apartment located in the opposite barn, above the garage and storeroom. Accessed via a staircase off the gated courtyard, the apartment has an allocated parking area providing space for at least two vehicles.
Entirely self-contained, with an additional council tax liability and utilities connections, the apartment spreads across the first floor, the apartment opens into a hallway running the full length of the property, providing access to all rooms. To the right, the principal bedroom is a generous double with stylish en suite shower room and fitted wardrobes. To the left, the hallway continues past a family bathroom, a second good-sized double bedroom, and on to the living area. This open-plan room at the far end of the property is a fabulous space, home to the modern kitchen, with dining and lounge areas, exposed beams, double doors and Juliet balcony to take in the views.
Externally, there is a private courtyard with table and chairs and privacy hedging - a pleasant spot for a drink or al fresco dining.
Location
Carden is a peaceful rural hamlet located in the countryside between Chester and Malpas. This area is amongst the most picturesque in Cheshire, with excellent schools, good pubs, a wide range of outdoor and leisure pursuits and easy access to the centres of Malpas - a charming town with a range of local shops - and the city of Chester.
The property borders the grounds of Carden Park Hotel and Spa, which offers fabulous facilities including leisure club and world class spa, plus gym, tennis courts and two excellent golf courses.
Local primary schools at Clutton and Tilston are well regarded, as is nearby Bishop Heber High School, while Independent schools in the area include Ellesmere College and King’s and Queen’s in Chester.
Chester and Nantwich offer a wider range of services and there are good motorway networks to the commercial centres of the North West. There is a direct rail service to London Euston from Crewe (1.5 hours).
Additional Info
Holding deposit: 1 week's rent
Tenancy deposit: 6 week's rent
Minimum term; 12 months
Property info
For more information about this property, please contact
Savills - North West Lettings, SK9 on +44 1625 684628 * (local rate)
Disclaimer
Property descriptions and related information displayed on this page, with the exclusion of Running Costs data, are marketing materials provided by Savills - North West Lettings, and do not constitute property particulars. Please contact Savills - North West Lettings for full details and further information. The Running Costs data displayed on this page are provided by PrimeLocation to give an indication of potential running costs based on various data sources. PrimeLocation does not warrant or accept any responsibility for the accuracy or completeness of the property descriptions, related information or Running Costs data provided here.





































.png)
