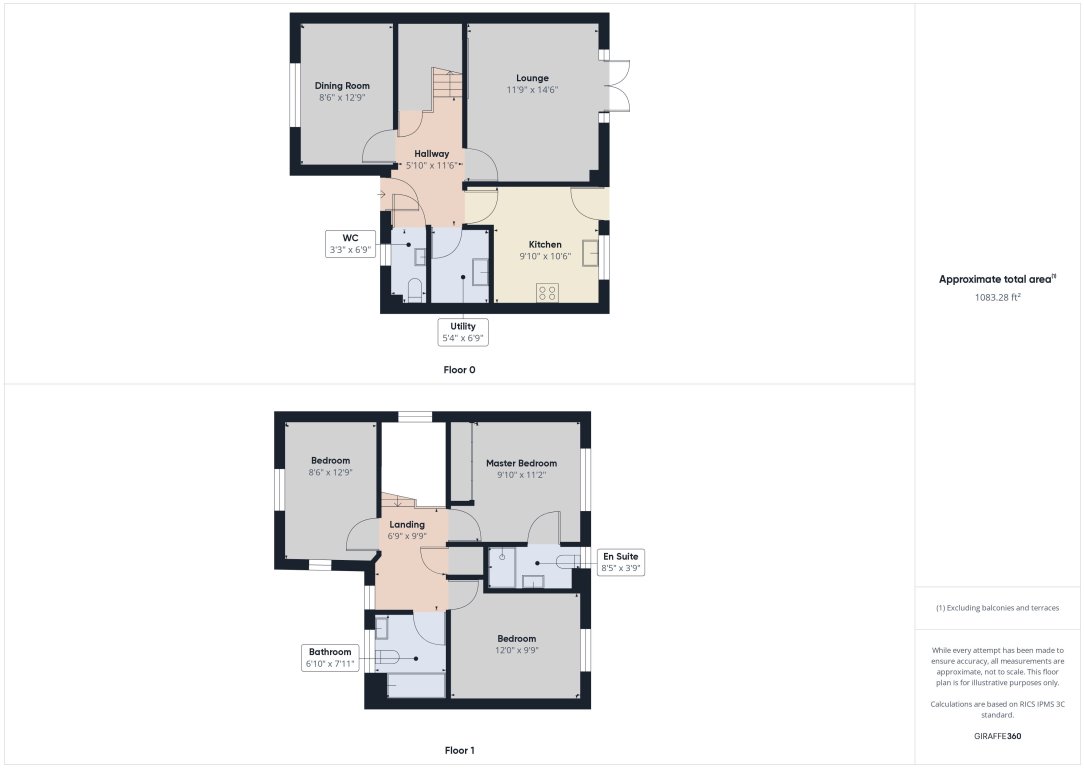Detached house to rent in Thomas Firr Close, Quorn LE12
* Calls to this number will be recorded for quality, compliance and training purposes.
Property features
- Exclusive Home
- Fitted Kitchen
- Dining Room
- Unfurnished Property
- Primary Bedroom With En-suite
- Popular Location
- Spacious Throughout
- Modern Throughout
- Long Term
Property description
We are delighted to offer this detached family home in the sought-after village of Quorn, close to the River Soar and within walking distance of the village center. The property comprises a spacious entrance hall, a lounge with patio doors opening onto the garden, a dining room, a fitted kitchen with integrated appliances, a utility room, and a WC on the ground floor. On the first floor, there is a master bedroom with an en-suite shower room, two additional bedrooms, and a family bathroom. The property also benefits from a single garage with a driveway, as well as front and rear gardens. Unfurnished.Ground FloorEntrance Hall: With a door to the front elevation, ceiling light point, smoke alarm, and under-stairs cupboard.Lounge: 12` x 14`8". With double-glazed patio doors overlooking the rear garden, radiator, fireplace, TV and telephone aerial socket points, and radiator.Dining Room: 8`8" x 12`10". With a double-glazed window to the front elevation, radiator, and ceiling light point.WC: With low-flush WC, wash hand basin, ceiling light point, and radiator.Kitchen: 10`6" x 9`9". With a double-glazed door and window to the rear elevation, range of wall and base units, stainless steel sink and drainer unit, built-in appliances including cooker, hob, and extractor fan. Ceiling spotlights and radiator.Utility Room: With base unit, plumbing for an automatic washing machine, ceiling light point, and radiator.First FloorLanding: With a double-glazed window to the front elevation, radiator, loft access, and smoke alarm. Door to storage cupboard.Master Bedroom: 11`4" x 9`11". With a window to the front elevation, ceiling light point, built-in wardrobe, and TV point.En-suite: With double-glazed window to the front elevation, double shower cubicle, low-flush WC, wash hand basin, ceiling light point, extractor fan, and partial wall tiling.Bedroom Two: 12`2" x 9`9". With a double-glazed window to the rear elevation, radiator, TV point, and ceiling light point.Bedroom Three: 8`8" x 12`10". With a double-glazed window to the rear elevation, ceiling light point, and radiator.Bathroom: With a window to the front elevation, ceiling light point, heated towel rail, three-piece suite comprising low-flush WC, wash hand basin, and bath with mixer shower. Extractor fan and lino flooring.OutsideTo the front, there is a driveway leading to the single garage, which has lighting and a rear door. The front garden is laid to lawn. To the rear, there is a paved patio with a lawn area bordered by a wooden fence.
EPC Grade : Tbc
Council Tax : Your property is in Council Tax Band - E
* There may be occasions where we require a guarantor *
Application Proceedure
Please request the folowing once you have viewed the property by calling our office or emailing
Application And Guarantor Application Forms
Upon receiving the above please complete and return via email accompanied by the following supporting documentation for each applicant in order to check your Right to Rent in the UK:
Proof of address - driving licence or council tax bill or utility bill
Proof of id - passport or driving licence or id card.
If you are not a UK citizen, please forward your share code in addition to the above.
In the event that your application is successful in order to secure the property you will need to pay one weeks rent as a holding deposit. For this property the amount would be £415.38
This will reserve the property for you whilst we complete credit checks and obtain references.
On the date of moving into the house you will be required to pay the following:
Security deposit £ 2,076.92
One month rent £ 1,800.00
Less holding deposit £ 415.38
Total payable £ 3,461.54
Should you have any queries please do not hesitate to contact us.
Note - These particulars, whilst believed to be accurate are set out as a general outline only for guidance and do not constitute any part of an offer or contract. Intending tenants should not rely on these Particulars of Letting as statements of representation of fact, but must satisfy themselves by inspection or otherwise as to their accuracy. No person in this agent`s employment has the authority to make or give any representation or warranty in respect of the property.
Property info
For more information about this property, please contact
Nick Humphreys Estate Agents, LE11 on +44 1509 428161 * (local rate)
Disclaimer
Property descriptions and related information displayed on this page, with the exclusion of Running Costs data, are marketing materials provided by Nick Humphreys Estate Agents, and do not constitute property particulars. Please contact Nick Humphreys Estate Agents for full details and further information. The Running Costs data displayed on this page are provided by PrimeLocation to give an indication of potential running costs based on various data sources. PrimeLocation does not warrant or accept any responsibility for the accuracy or completeness of the property descriptions, related information or Running Costs data provided here.





























.png)