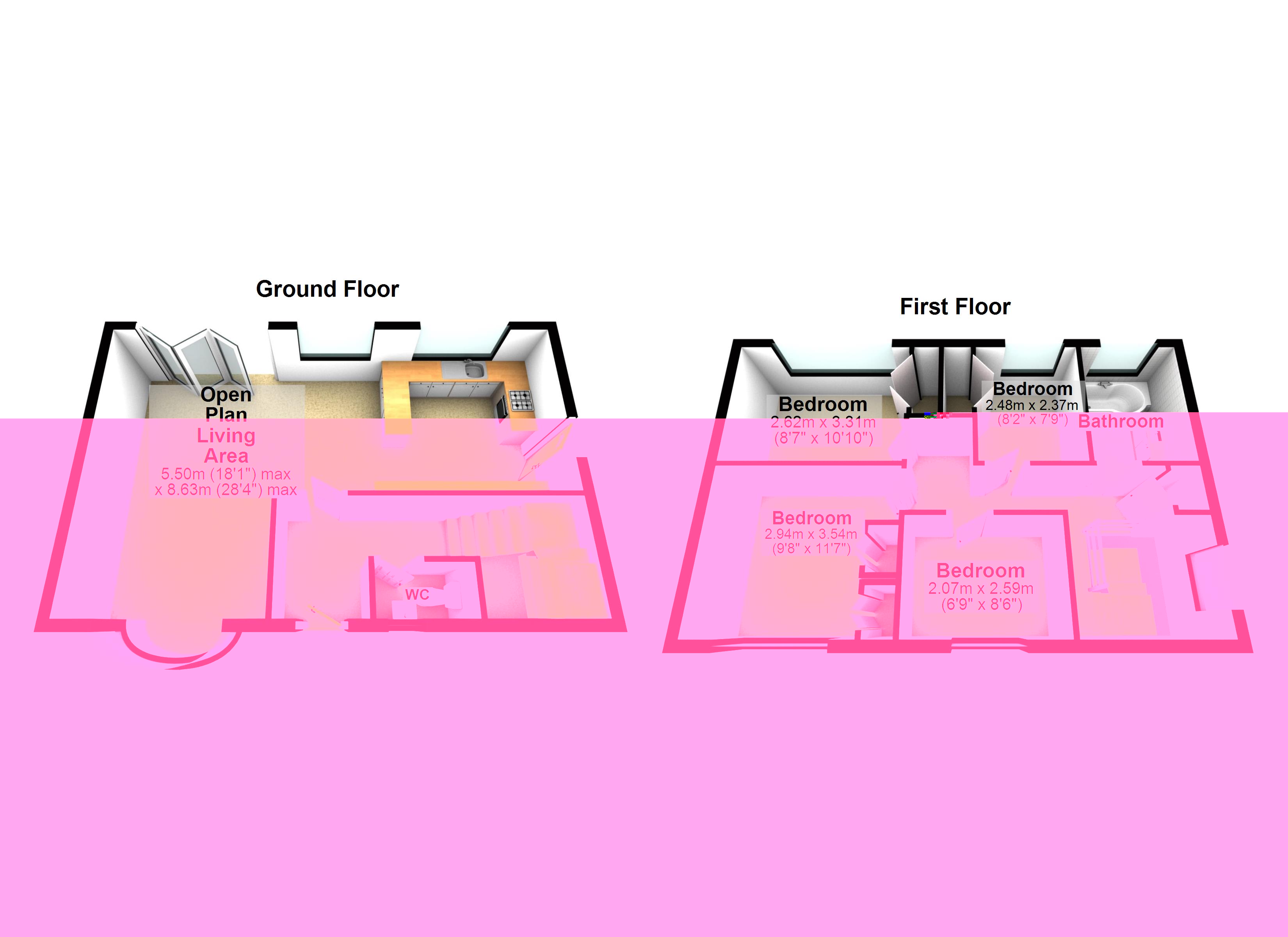Detached house to rent in Melton Road, Oakham LE15
Just added* Calls to this number will be recorded for quality, compliance and training purposes.
Utilities and more details
Property features
- Private garden
- Double garage
- Off street parking
- Impressive Four Bedroom Detached Home
- Village Setting On Outskirts Of Oakham
- Recently Modernised Throughout
- Large Open Plan Living / Kitchen / Dining Area
- Two Doubles And Two Large Single Bedrooms
- Large Rear Garden With Lawn And Patio
Property description
- Standard Deposit: £1600
Key points
Refurbished property in village setting ** Close To Oakham ** large open plan living / kitchen / dining area ** fitted kitchen appliances ** two double bedrooms ** Fitted wardrobes ** Large rear garden ** Large Driveway With Double Garage **
Property details
This impressive *modernised/refurbished* four bedroom detached home with *open plan living* is in a much sought after village which has its own Primary School, shop and pub with attractive beer garden.
From the house it is only a 10 minute drive to Oakham (4.7 miles), a 17 minute drive to Melton Mowbray (8.2 miles) and a 26 minute drive to Stamford (15.8 miles).
The property benefits from a large open plan living space of kitchen/dining/lounge, double garage with a gated private drive, three double bedrooms (with fitted wardrobes) and one single bedroom, full gas central heating, uPVC double glazing and a large rear garden.
The entrance hall has karndean flooring and doors leading to the open plan living space and downstairs cloakroom along with the staircase which has a cupboard beneath. By the front door is a built in fitted cupboard with shelf and coat hooks and a bench and top shelf to the right hand side of it.
The open plan kitchen/dining/lounge, measuring approximately a maximum of 28'4 x 18'1 (8.63m x 5.5m), has karndean flooring and a rear door from the kitchen end to the rear garden and garage, and bi-fold doors, giving it great views over the garden. The kitchen, which has white quartz worktops, comes equipped with a combination oven and a single oven, an induction hob and extractor hood, together with a fitted fridge freezer and space and plumbing for a dishwasher. There is also the facility for the worktop, that comes into the centre of the room, to sit 3 stools (provided) and there is space for a 6 seater table. The lounge area can accommodate a large corner sofa and has wall fittings for a TV.
Outside, the frontage has hedging to provide privacy with gated access to off road parking for two cars and a double garage at the end of the driveway. The garage has power and lighting, a side door providing easy access to the house, with a Belfast sink provided together with plumbing for a washing machine and space/electrics for a dryer.
The rear garden is mainly laid to lawn but also has a section separated by waist height picket style fencing with a gate and a patio area that can accommodate a table and chairs. There is also a barked area for additional seating or a children's play area. The borders have an array of plants and bushes.
Upstairs there are three double bedrooms, one single bedroom and a bathroom. All of the double bedrooms benefit from fitted wardrobes. The floor-space of these rooms measures approximately 11'7 x 9'8 (3.54m x 2.94m), 10'10 x 8'7 (3.31m x 2.62m) and 8'2 x 7'9 (2.48m x 2.37m). The single bedroom measures approximately 8'6 x 6'9 (2.59m x 2.07m).
The bathroom has a white three piece suite with shower and screen over the 'L' shaped bath with a rain shower, standard shower and hand held shower off the taps, wood effect tiled flooring, a heated towel rail, basin with vanity unit and double door mirrored cabinet. On the landing, outside the bathroom, is a built in airing cupboard with boiler and water tank.
This property is available unfurnished, with venetian blinds throughout (including the kitchen area and bathroom), privacy curtains over the bi-fold doors and it is presented in excellent condition throughout.
Property info
For more information about this property, please contact
Brookdale Property Management, PE4 on +44 1733 889087 * (local rate)
Disclaimer
Property descriptions and related information displayed on this page, with the exclusion of Running Costs data, are marketing materials provided by Brookdale Property Management, and do not constitute property particulars. Please contact Brookdale Property Management for full details and further information. The Running Costs data displayed on this page are provided by PrimeLocation to give an indication of potential running costs based on various data sources. PrimeLocation does not warrant or accept any responsibility for the accuracy or completeness of the property descriptions, related information or Running Costs data provided here.





































.png)

