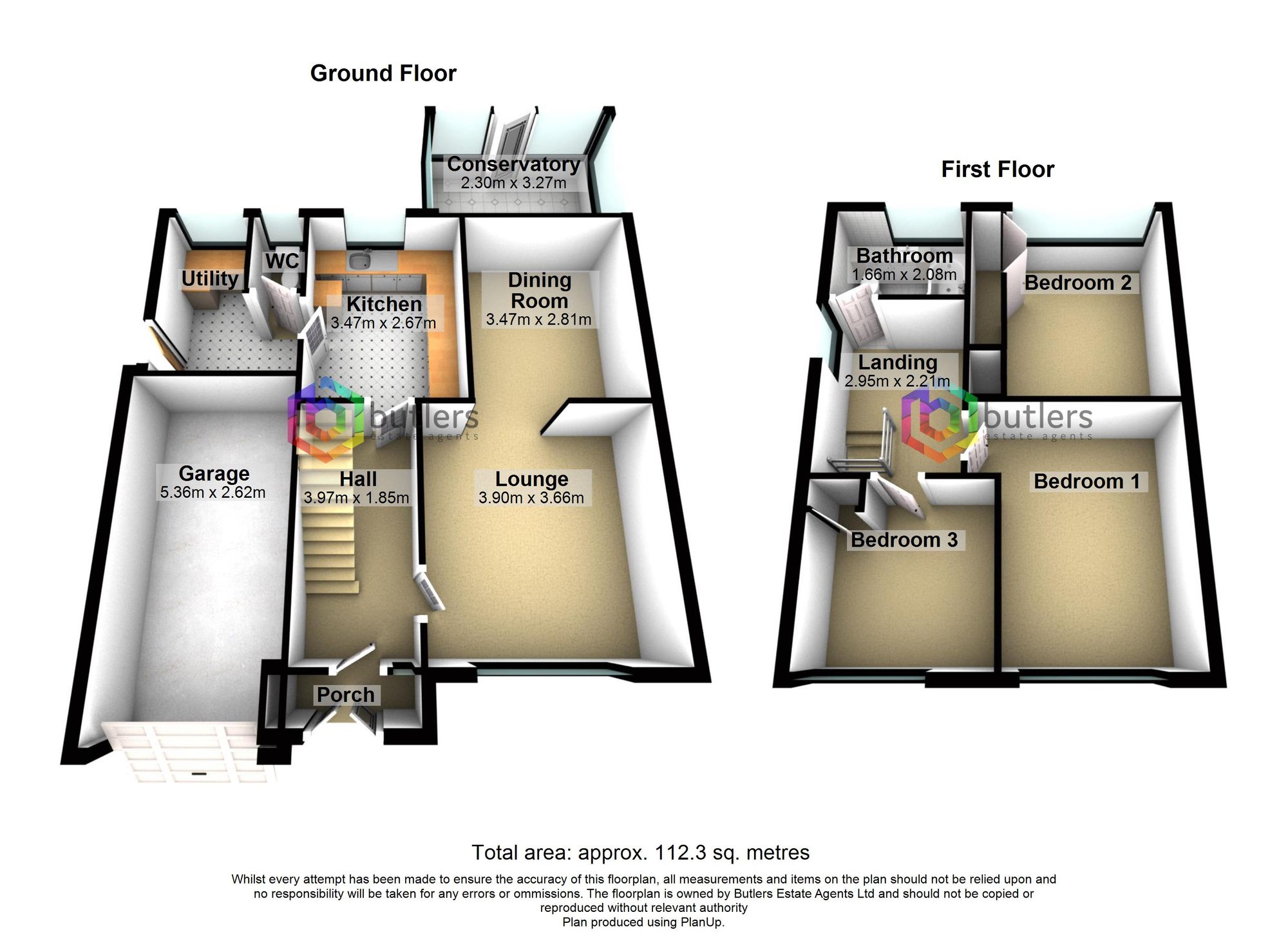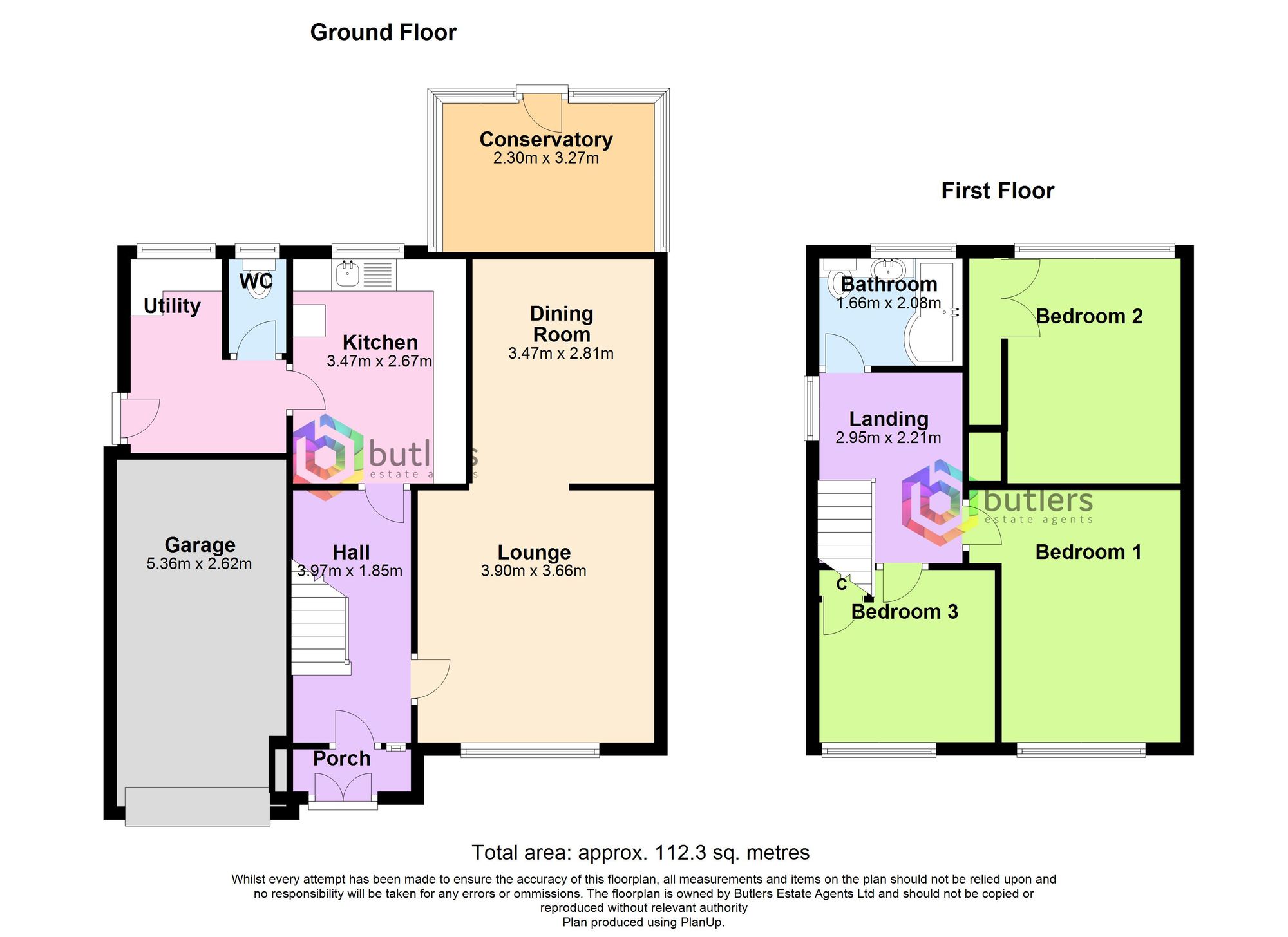Detached house to rent in Hemmingfield Road, Worksop S81
* Calls to this number will be recorded for quality, compliance and training purposes.
Property features
- Detached house
- Conservatory
- Utility room
- Donwstairs WC
- Gardens to front and rear
- Driveway
- Garage
- Viewings priority to rent passport holders
- Modern carpets
Property description
Set in a sought-after location, this spacious 3-bedroom detached house presents a fantastic opportunity for those seeking a modern family home. Boasting a bright and airy conservatory, ideal for relaxing or entertaining guests, alongside a utility room and a convenient downstairs WC, this property offers practical living spaces for every-day comfort. Finished with modern carpets throughout, the interiors are both stylish and inviting. Outside, the property features gardens to the front and rear, ensuring ample outdoor space for enjoying the sunshine or outdoor activities. With a driveway and garage providing parking and storage solutions, this property caters to all practical needs. Priority for viewings will be given to Rent Passport holders, showcasing our commitment to a smooth and efficient rental process.
The outdoor space of this property is equally charming, with a rear garden that is designed for easy maintenance and enjoyment. Featuring a paved patio area at the front, this home offers a perfect setting for al fresco dining or simply relaxing outdoors. Moving up from the patio, a couple of steps lead to the grass garden, which includes a handy outdoor shed to store garden essentials or tools. Surrounded by wooden fencing, the outdoor space provides a sense of privacy and security, making it an ideal retreat . With a balance of practicality and aesthetics, this property's outside space is a delightful extension of the comfortable living space inside, offering a well-rounded and harmonious lifestyle for its residents.
EPC Rating: E
Lounge (3.90m x 3.66m)
This is a delightful lounge that is decorated to keep the space bright and inviting. It has a large window that overlooks the front outdoor space, which floods the room with lots of natural light. This room has a central fireplace but also leaves plenty of space for furniture.
Conservatory (2.30m x 3.27m)
Leading on from the dining room is the cosy conservatory. This room is a perfect area to unwind, surrounded by windows to invite natural light. This room has a door leading to the rear garden for easy access to relax in the outdoor space.
Dining Room (3.47m x 2.81m)
An advantage of this property is it has a separate dining room that follows on from the lounge and then leads into the conservatory. This room is spacious so ideal for gathering with friends and family and enjoying meals together. The brightly decorated walls and large sliding glass doors, to the conservatory, mean the room is always full of light.
Kitchen (3.47m x 2.67m)
The kitchen has a range of lightly coloured wall and floor mounted units with contrasting black worksurfaces. There is a large window which overlooks the rear outdoor garden, perfect to allow natural light in.
Utility Room
This spacious utility room is located next to the kitchen, perfect for extra storage space. This room leads into the downstairs wc, and also has an external door leading to the side of the property. This is designed for organisation and convenience.
Bedroom One (3.95m x 2.58m)
This bedroom provides generous space to allow a selection of furniture. There is a large window to the front of the property which is perfect for keeping the room filled with natural light.
Bedroom Two (3.45m x 2.77m)
To the rear of the property is bedroom two which is spacious and has a large window. An advantage of this property is that it has built in storage space which is perfect and convenient to keep the room tidy and organised.
Bedroom Three (2.70m x 2.57m)
To the front of the property is bedroom three. This room is practical as is has overhead storage to allow more floor space, it also provides a vanity which also has extra storage space. This room is purposely decorated with neutral colours to keep the room bright and compliment the natural light from the large window.
Bathroom (1.66m x 2.08m)
Leading on from the upstairs landing is the generous sized bathroom. This bathroom provides a bath, ideal to relax and soak, and also a shower fitted in the bath. Under the sink basin is a cupboard perfect to store bathroom necessities. There is more storage in a wall mounted, mirrored cupboard above the wc. The bathroom is fitted with light tiles and cupboards to reflect the natural light from the window but also contrast the black countertop.
Rear Garden
This rear outdoor garden is easy to maintain and look after. At the front is a paved patio area perfect for outdoor dining with friends and family. Leading up from the patio area is a couple of steps onto the grass garden which also has the advantage of an outdoor shed, ideal to store any garden equipment. The outdoor space is surrounded by wooden fencing to provide privacy and security.
Parking - Garage
Parking - Driveway
Property info
For more information about this property, please contact
Butlers, S20 on +44 114 488 9942 * (local rate)
Disclaimer
Property descriptions and related information displayed on this page, with the exclusion of Running Costs data, are marketing materials provided by Butlers, and do not constitute property particulars. Please contact Butlers for full details and further information. The Running Costs data displayed on this page are provided by PrimeLocation to give an indication of potential running costs based on various data sources. PrimeLocation does not warrant or accept any responsibility for the accuracy or completeness of the property descriptions, related information or Running Costs data provided here.


























.png)


