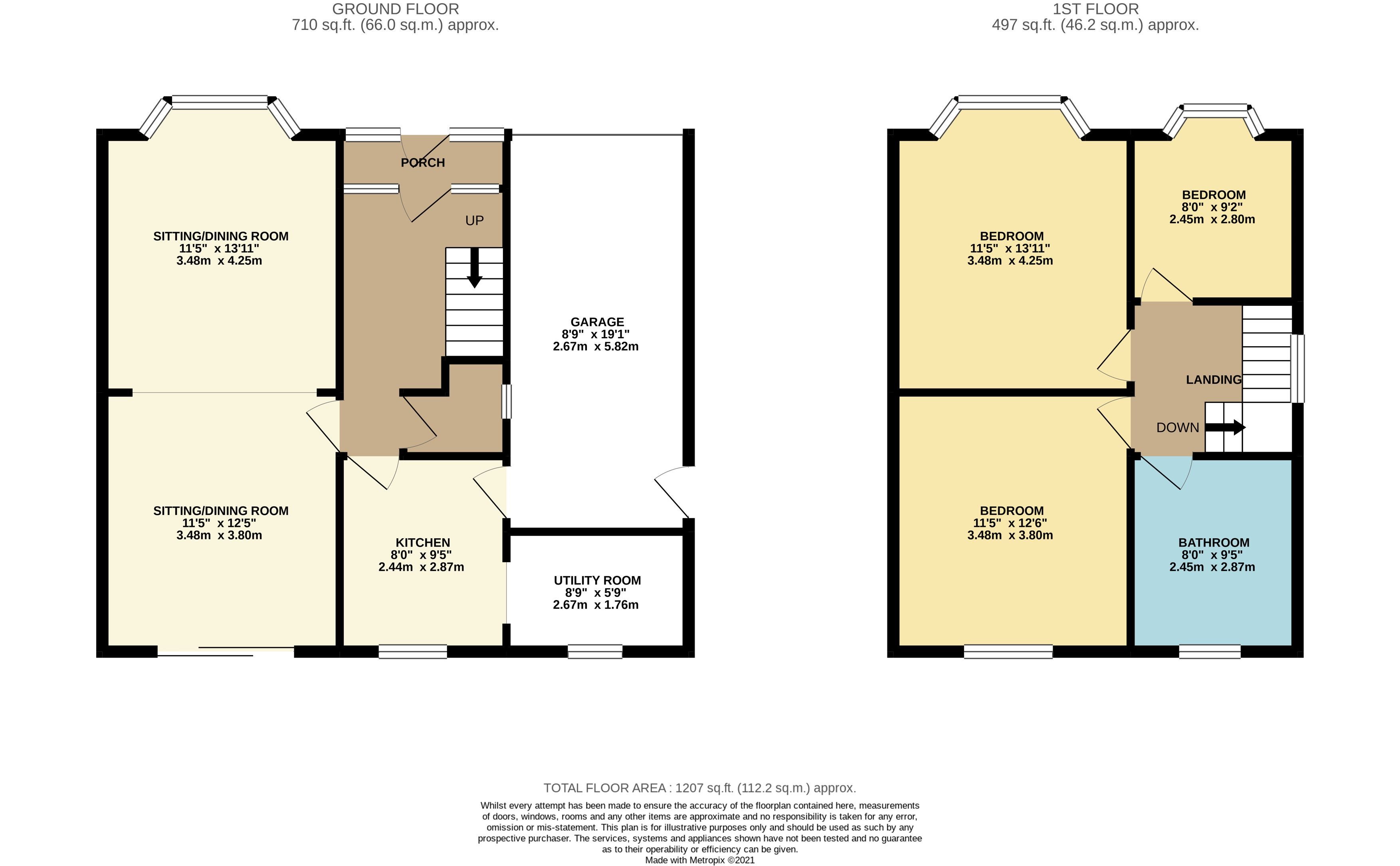Property to rent in Chesterfield Road, Matlock, Derbyshire DE4
Just added* Calls to this number will be recorded for quality, compliance and training purposes.
Property features
- Deposit: 1,265 (gbp)
- Three bedrooms
- Refurbished
- Driveway and single garage
- Front and rear gardens
- EPC Rating E
- Council Tax Band "D"
- Close to Upper Highfields School
Property description
Viewings ? Via the Matlock Office .
To let - Unfurnished
Services ? All mains services are available to the property.
EPC rating - E
Council tax ? Derbyshire Dales District Council Band D
tenancy ? Six month Assured Shorthold Tenancy with opportunity for a longer period subject to a satisfactory occupancy. The Tenant will be responsible for Council Tax, water rates and all statutory costs.
Directions ? From Matlock Crown Square, take Causeway Lane before turning left at the mini-roundabout onto Steep Turnpike. Rise up the hill and at the following t-junction turn left into Chesterfield Road. Rise up the Hill, passing the junctions with the Wellington Street and Asker Lane (by the Duke of William public House) and no. 193 can be found on the left hand side, just beyond the pedestrian crossing. For viewings, it is easier to park on Wolds Rise, which is accessed just before the crossing.
Entrance hallway
Sitting room - 3.48m ( 11'6'') x 4.25m ( 14'0''):
With bay window and fireplace.
Dining room - 3.48m ( 11'6'') x 3.80m ( 12'6''):
With patio doors to the rear garden.
Kitchen - 2.44m ( 8'1'') x 2.87m ( 9'5''):
With oven and hob.
Utility room - 2.67m ( 8'10'') x 1.76m ( 5'10''):
With washing machine.
Cloakroom / WC
Bedroom 1 - double - 3.48m ( 11'6'') x 4.25m ( 14'0''):
With bay window.
Bedroom 2 - double - 3.48m ( 11'6'') x 3.80m ( 12'6''):
With fitted wardrobes.
Bedroom 3 - small double - 2.45m ( 8'1'') x 2.80m ( 9'3''):
With bay window.
Family bathroom - 2.45m ( 8'1'') x 2.87m ( 9'5''):
With separate shower cubicle, bath, vanity wash hand basin and low flush WC
Property info
For more information about this property, please contact
Fidler Taylor, DE4 on +44 1629 347043 * (local rate)
Disclaimer
Property descriptions and related information displayed on this page, with the exclusion of Running Costs data, are marketing materials provided by Fidler Taylor, and do not constitute property particulars. Please contact Fidler Taylor for full details and further information. The Running Costs data displayed on this page are provided by PrimeLocation to give an indication of potential running costs based on various data sources. PrimeLocation does not warrant or accept any responsibility for the accuracy or completeness of the property descriptions, related information or Running Costs data provided here.
























.png)

