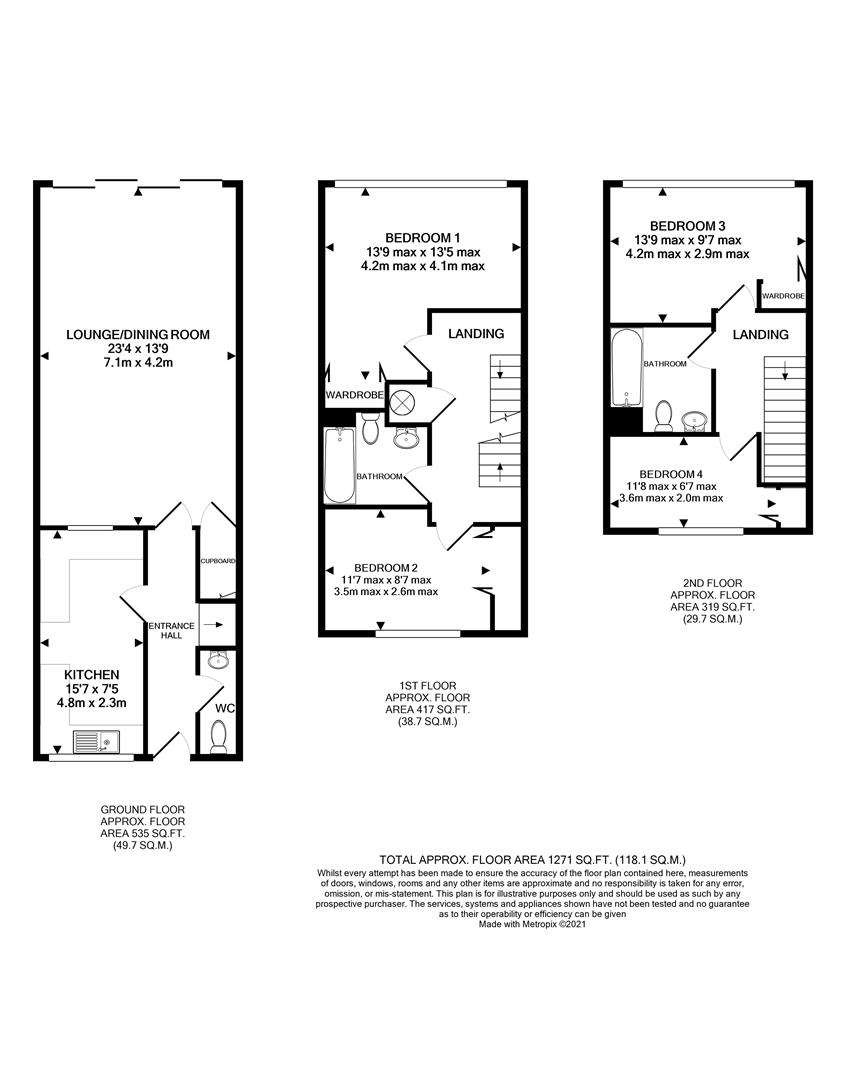Town house to rent in Cardinal Close, Caversham, Reading RG4
Just added* Calls to this number will be recorded for quality, compliance and training purposes.
Utilities and more details
Property features
- Nea Lettings
- Caversham
- Townhouse
- Four Bedrooms
- Unfurnished or Furnished, landlord is flexible
- Enclosed rear garden with views over River Thames
- Single garage, plus residents permit parking
- Council Tax Band E
- EPC Rating C
- Available 2nd October
Property description
Nea lettings: A superb four double bedroom, riverside townhouse set over three floors, within a short distance of both Caversham and Reading centres, including the mainline train station. The house benefits from peaceful river views over the River Thames and has accommodation comprising of 23ft lounge/dining room, 15ft kitchen, cloakroom, four bedrooms, two bathrooms, off road parking, garage and rear garden with sunny aspect and spectacular views. Pets considered. EPC Rating C.
Disclaimer : These particulars are a general guide only, they do not form part of any contract. Video content and other marketing material shown are believed to be an accurate and fair representation of the property at the time the particulars were created. Please ensure you have made all investigations, and you are satisfied that all your property requirements have been met if you make an offer without a physical viewing.
Entrance Hall
Doors to cloakroom, kitchen and lounge/dining room. Staircase to the first floor.
Cloakroom
A white suite comprising a low level WC and wall mounted wash basin with mixer tap and tiled splash back. Tiled flooring and an extractor.
Kitchen (15'6 x 7'5)
Front aspect window. A refitted kitchen comprising a range of eye and base level units with roll edge worktops and part tiled walls. A stainless steel sink unit with a mixer tap and single drainer, a washing machine and a dishwasher along with further appliances including a dryer, oven and American side-by-side fridge. Tiled flooring and a large serving hatch to the lounge/dining room.
Lounge/Dining Room (23'5 x 14'0)
Rear aspect full length windows with matching sliding doors opening to the rear garden with South facing views over the River Thames beyond. Wooden floors.
First Floor
Doors to bedrooms one, two and bathroom, an airing cupboard with the hot water tank and slatted shelving above.
Bedroom One (13'10 max x 13'3 max)
Rear aspect windows with spectacular views over playing fields and the River Thames. A built-in wardrobe.
Bedroom Two (11'7 x 8'8)
Front aspect window and a built-in wardrobe.
Bathroom One
A white suite comprising a panel enclosed bath with mixer tap, shower attachment and a glass screen, low level WC, pedestal wash basin with a mixer tap, part tiled walls, tiled flooring, extractor, a wall mounted light and shaver socket, heated towel rail.
Second Floor
A staircase leads to the second floor landing with doors to bedrooms three, four and bathroom two.
Bedroom Three (13'9 x 9'7)
Rear aspect windows with spectacular views over playing fields and the River Thames. A built-in wardrobe.
Bedroom Four (11'10 max x 6'8)
Front aspect window and a built-in wardrobe.
Bathroom Two
A white suite comprising a panel enclosed bath with mixer tap and shower attachment, low level WC, pedestal wash basin with a mixer tap, part tiled walls, tiled flooring, extractor, a wall mounted light and shaver socket, heated towel rail.
Outside
The house is approached via a traffic free walkway with an outside storage cupboard by the front door and open plan lawn. The rear garden is south facing and benefits from outstanding views of the River Thames. The garden has been decked with low level fencing and a wooden gate opening directly onto playing fields and the river. Storage shed.
Garage
Situated in a nearby block and accessed via an up and over door with off road parking for one car in front of the garage.
Property info
For more information about this property, please contact
Nicholas Estate Agents & NEA Lettings, RG4 on +44 118 909 9441 * (local rate)
Disclaimer
Property descriptions and related information displayed on this page, with the exclusion of Running Costs data, are marketing materials provided by Nicholas Estate Agents & NEA Lettings, and do not constitute property particulars. Please contact Nicholas Estate Agents & NEA Lettings for full details and further information. The Running Costs data displayed on this page are provided by PrimeLocation to give an indication of potential running costs based on various data sources. PrimeLocation does not warrant or accept any responsibility for the accuracy or completeness of the property descriptions, related information or Running Costs data provided here.





























.png)

