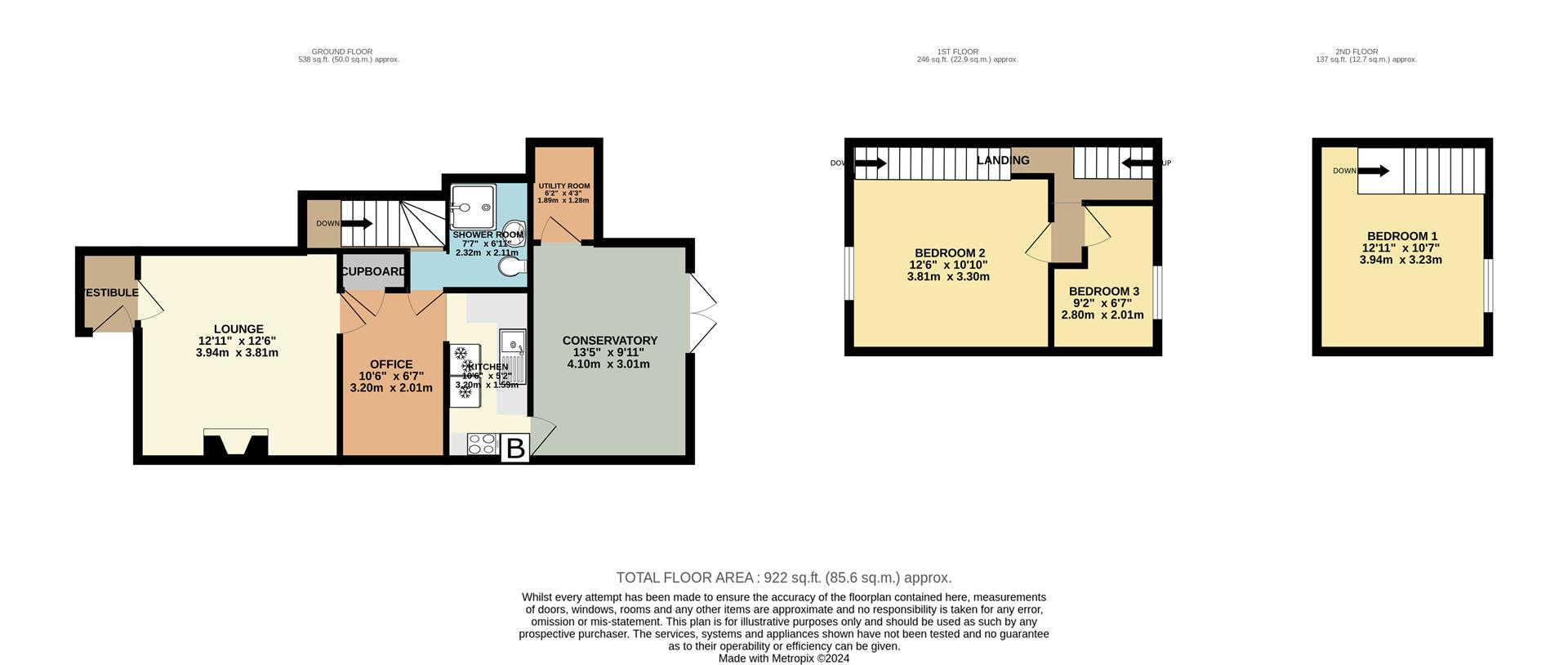Cottage to rent in 7 Brook Cottages, Corston, Bath BA2
* Calls to this number will be recorded for quality, compliance and training purposes.
Utilities and more details
Property features
- Available 13th September 2024
- Three Bedroom Cottage
- Rural location of Corston near Bath
- Lounge with Wood Burner
- Snug/Office
- Kitchen supplied with integrated appliances
- Conservatory
- Utility room
- Allocated parking space
- Council Tax Band (C) - £1915.90 per annum
Property description
If you are interested in this property, please contact the agent via email to request A tenant questionaire prior to viewing..
The three-bedroom terrace cottage is tucked away from the main road of Corston. You enter through the vestibule and head into the cosy lounge. The lounge has a lovely wood burning stove,
from the lounge you walk into a room which could be used as an office/snug and has a door leading to the first floor and an opening into the Kitchen.
The cosy cottage style Kitchen has many walls & base units along with integrated dishwasher, fridge & freezer, electric hob/oven plus space for a washing machine. From the Kitchen you access the bright and light Conservatory. There is also a useful Utility for extra storage.
The shower room is also located on the ground floor and has a double shower cubicle with shower off the mains, sink and WC.
The first floor has two bedrooms one single and one double and the main bedroom is located on the second floor.
The property is located is the village of Corston which is 3.9 miles from Bath.
Vestibule (1.1 x 1.5 (3'7" x 4'11"))
PVC Door, front & side aspect windows, tiled flooring, fuse cupboard, glass privacy door leading to lounge.
Lounge (3.8 x 3.9 (12'5" x 12'9"))
Front aspect window, tiled flooring, radiator, wood burner & door leading to office/snug.
Snug/Office (2.0 x 3.0 (6'6" x 9'10"))
Tiled flooring, under stairs storage cupboard, privacy glass door leading to first floor and opening leading into kitchen.
Kitchen (3.2 x 1.6 (10'5" x 5'2"))
Rear aspect window, PVC glazed door leading to Conservatory, tiled flooring, wall & base units, integrated dishwasher, small under counter fridge & freezer, space for washing machine, electric hob/oven & boiler.
Conservatory (4.1 x 3.0 (13'5" x 9'10"))
Rear & side aspect windows with patio doors leading to the garden, tiled flooring & door leading into the Utility room.
Utility Room (1.3 x 1.8 (4'3" x 5'10"))
PVC door, tiled flooring & shelving
Downstairs Shower Room (2.0 x 1.5 (6'6" x 4'11"))
Rear aspect privacy window, tiled flooring, aqua wall panels, double shower cubicle, shower off the mains, sink, wc and radiator.
First Floor
Bedroom 2 (3.3 x 3.8 (10'9" x 12'5"))
Front aspect window, carpet flooring. Feature fireplace. Storage cupboard & radiator.
Bedroom 3 (2.8 x 1.9 (9'2" x 6'2" ))
Rear aspect window, carpet flooring, storage cupboard & radiator
Second Floor (Attic Space) (4.2 x 3.2 (13'9" x 10'5"))
Rear & side aspect windows, carpet flooring, storage/draws, radiator & attic latch (attic is boarded)
Garden
Low maintenance garden with shed and outside office space/storage.
Property info
For more information about this property, please contact
Davies & Way, BS31 on +44 117 444 0253 * (local rate)
Disclaimer
Property descriptions and related information displayed on this page, with the exclusion of Running Costs data, are marketing materials provided by Davies & Way, and do not constitute property particulars. Please contact Davies & Way for full details and further information. The Running Costs data displayed on this page are provided by PrimeLocation to give an indication of potential running costs based on various data sources. PrimeLocation does not warrant or accept any responsibility for the accuracy or completeness of the property descriptions, related information or Running Costs data provided here.







































.gif)