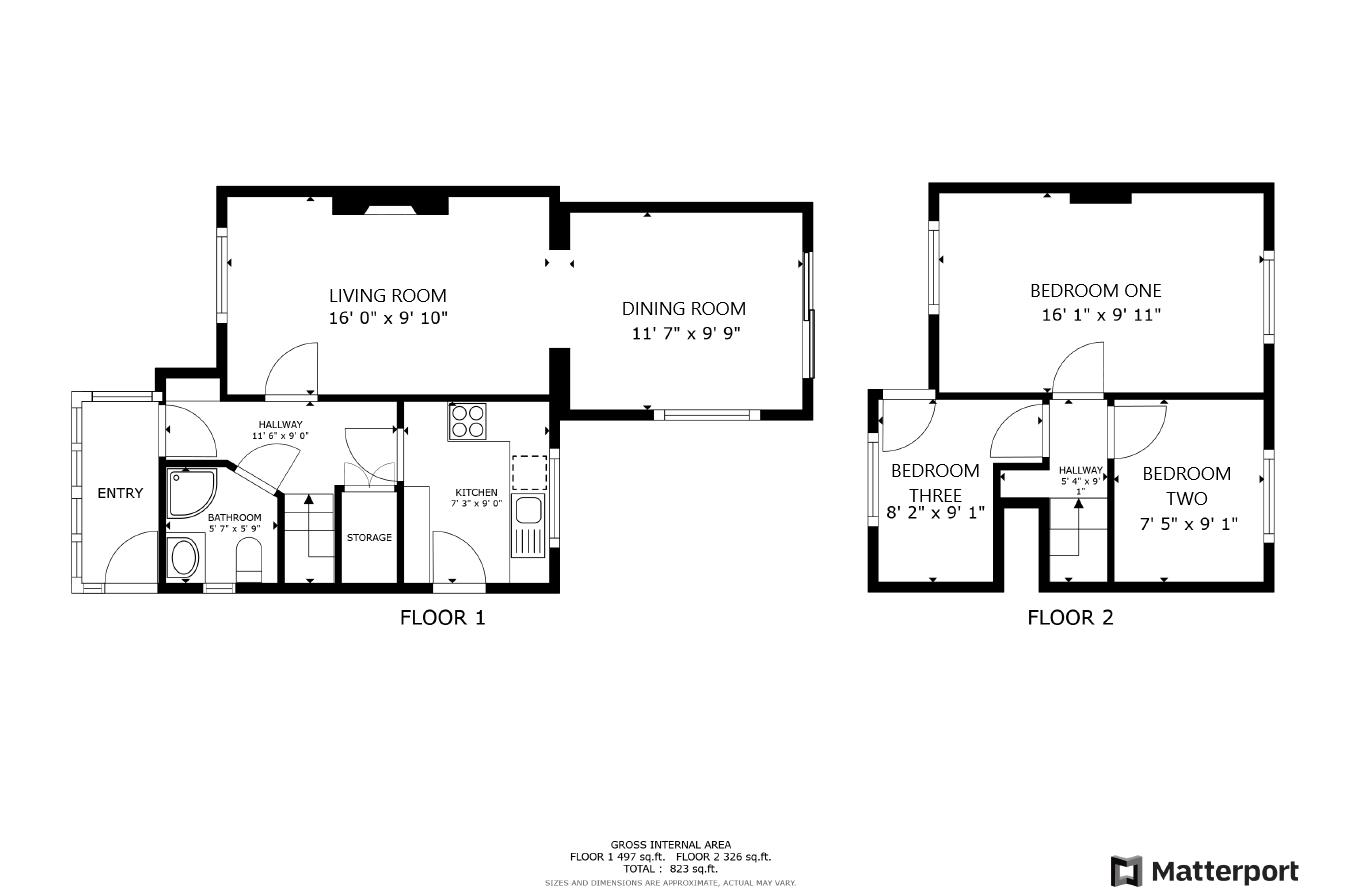Semi-detached house to rent in Colin Way, Ely, Cardiff CF5
Just added* Calls to this number will be recorded for quality, compliance and training purposes.
Utilities and more details
Property features
- Three Bed Semi
- Gas Central Heating
- Double Glazing
- Front and Rear Gardens
- Unfurnished
- EPC Rating E
- Available Immediately!
Property description
We are very happy to offer for rental this lovely three bedroom semi-detached house located on Colin Way. This property has a good size lounge area which opens up to a lovely garden room with patio doors leading onto an enclosed sunny paved rear garden, kitchen with brand new electric cooker, fridge/freezer and washing machine, a recently fitted brand new shower room/wc to ground floor. Three bedrooms to the first floor, all fitted with brand new carpets and wardrobes. Freshly painted throughout with brand new window blinds.
The property has gas central heating and double glazing. Front and rear gardens and off road parking by way of a drive. EPC rating E. Council Tax Band D. Offered for rental at £1295 pcm. Deposit of £1395. Available immediately!
External Storm Porch
Fully double glazed outer porch. Ideal for storage of coats and shoes. Access via newly fitted half glazed wooden door to -
Hallway (3.51m x 2.74m (11'6" x 9'0"))
Access to all ground floor rooms. Cupboard housing gas and electric meters. Carpeted stairs to first floor. Handy understairs larder cupboard with shelving and storage space.
Living Room (4.88m x 3.00m (16'0" x 9'10"))
Good size lounge with double glazed window to front aspect. Cushion flooring. Radiator. Feature brick fireplace with inset non operational gas fire. Two small chandelier style ceiling light fittings. Open square arch to -
Dining Room (3.53m x 2.97m (11'7" x 9'9"))
Lovely sunny room could be used as a second reception room or dining room. Cushion flooring. Radiator. Two small chandelier style ceiling light fittings. Double glazed window to side aspect plus double glazed patio doors opening onto the garden. Small serving hatch from kitchen
Shower Room/Wc (1.70m x 1.75m (5'7" x 5'9"))
Recently fitted shower room/w.c with corner shower cubicle and electric shower, low level flush wc and wash hand basin in white with chrome fittings. Chrome towel rail. UPVC double glazed opaque window to side.
Kitchen (2.21m z 2.74m (7'3" z 9'0"))
Modern light fitted kitchen with double glazed window overlooking the rear garden. Matching wall and base units in white with stainless steel sink and drainer unit, brand new freestanding electric cooker, washing machine and fridge freezer. Wall mounted boiler. Double glazed door to side giving access to the side and rear of the property. Tiled floor
First Floor Landing
Landing area with carpet and access to all three bedrooms
Main Bedroom (4.90m x 3.02m (16'1" x 9'11"))
Good size bedroom with two radiators and brand new fitted carpet. Double glazed windows to front and rear aspects. Two wardrobes to remain providing ample storage and hanging facilities. Ceiling pendant light fitting
Bedroom Two (2.26m x 2.77m (7'5" x 9'1"))
Another good size bedroom with radiator and brand new fitted carpet. Double glazed window to front aspect. Freestanding wardrobe to remain providing ample storage and hanging facilities. Ceiling pendant light fitting
Bedroom Three (2.49m x 2.77m (8'2" x 9'1"))
Another good size bedroom with radiator and brand new fitted carpet. Double glazed window to rear aspect. Fitted cupboard housing water tank etc and fitted wardrobe offering extra storage and hanging facilities. Ceiling pendant light fitting
External
Paved front garden with brick built boundary wall and wrought iron gate. Double wrought iron gates leading to driveway for off road parking. Second set of wrought iron gates leading to the rear garden. Good size enclosed paved rear garden. **nb - Garage is not included with the rental property.
Property info
For more information about this property, please contact
Harris & Birt, CF14 on +44 29 2227 4688 * (local rate)
Disclaimer
Property descriptions and related information displayed on this page, with the exclusion of Running Costs data, are marketing materials provided by Harris & Birt, and do not constitute property particulars. Please contact Harris & Birt for full details and further information. The Running Costs data displayed on this page are provided by PrimeLocation to give an indication of potential running costs based on various data sources. PrimeLocation does not warrant or accept any responsibility for the accuracy or completeness of the property descriptions, related information or Running Costs data provided here.





















.png)
