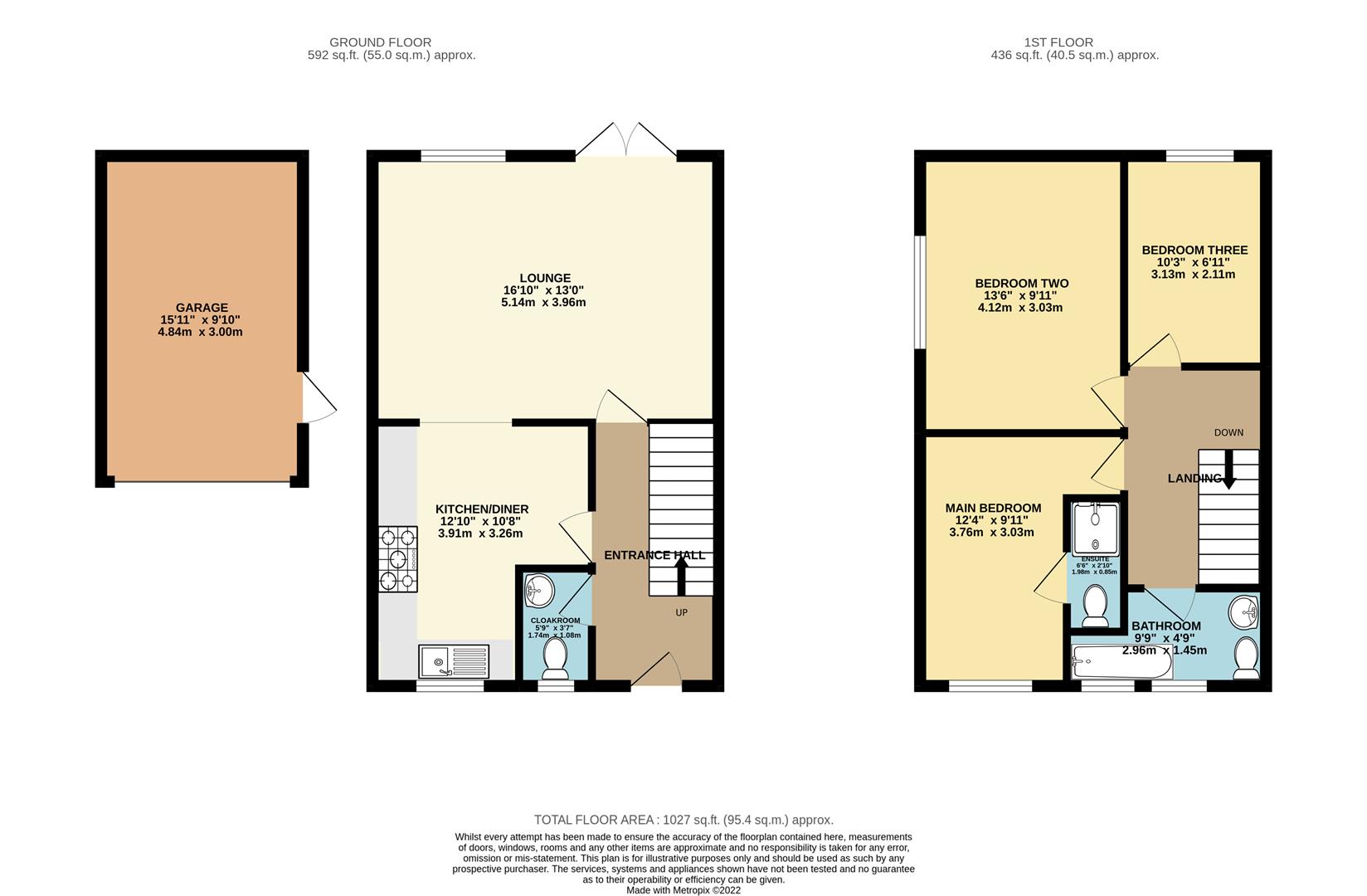Semi-detached house to rent in Mayville Mews, Broadstairs CT10
Just added* Calls to this number will be recorded for quality, compliance and training purposes.
Utilities and more details
Property features
- Available mid September 2024
- 3 bedroom semi detached house
- Underfloor heating
- Long term let
- Unfurnished
- Garage and parking
- Council tax band C / EPC - B
- Sought after cul de sac location
- Integrated appliances
- Sorry no pets
Property description
Quiet cul de sac position ~ 3 bed house ~ garage ~ st peters village
TMS Estate Agents are delighted to offer to the market this beautifully presented large 3 bedroom semi detached house situated in a quiet cul de sac in the St Peters area of Broadstairs.
Offered unfurnished and with underfloor heating through out this lovely family home will be snapped up so book your viewing today !
To the ground floor there is a spacious entrance hall and cloak room and a good sized kitchen / diner with integrated fridge freezer, dual integrated eye level oven and grill, integrated dishwasher and washing machine.
The lounge is to the back of the property and enjoys access to the low maintenance garden and garage via French doors.
To the first floor are 3 double bedrooms with the main bedroom benefiting from an ensuite, there is also the family bathroom
Externally there is off street parking for the property and a garage.
The property would be very suitable for a professional couple or working family, sorry but pets cannot be considered.
Council Tax band C / Deposit = 5 weeks rent £1903.84 / Holding deposit £380.76 / EPC rating B
for broadband and phone coverage.
Applicants will be required to show A minimum total income of £30,000 per annum to meet affordability for this property
Contact TMS Estate Agents today to book your accompanied viewing, we are available 7 days a week.
Lounge (5.14 x 3.96 (16'10" x 12'11"))
Kitchen/Diner (3.91 x 3.26 (12'9" x 10'8"))
Cloakroom (1.74 x 1.08 (5'8" x 3'6"))
First Floor
Main Bedroom (3.76 x 3.03 (12'4" x 9'11"))
Ensuite (1.98 x 0.85 (6'5" x 2'9"))
Bedroom Two (4.12 x 3.03 (13'6" x 9'11"))
Bedroom Three (3.13 x 2.11 (10'3" x 6'11"))
Bathroom (2.96 x 1.45 (9'8" x 4'9"))
External
Garage (4.84 x 3.00 (15'10" x 9'10"))
Property info
For more information about this property, please contact
TMS Estate Agents, CT10 on +44 1843 306016 * (local rate)
Disclaimer
Property descriptions and related information displayed on this page, with the exclusion of Running Costs data, are marketing materials provided by TMS Estate Agents, and do not constitute property particulars. Please contact TMS Estate Agents for full details and further information. The Running Costs data displayed on this page are provided by PrimeLocation to give an indication of potential running costs based on various data sources. PrimeLocation does not warrant or accept any responsibility for the accuracy or completeness of the property descriptions, related information or Running Costs data provided here.



























.png)

