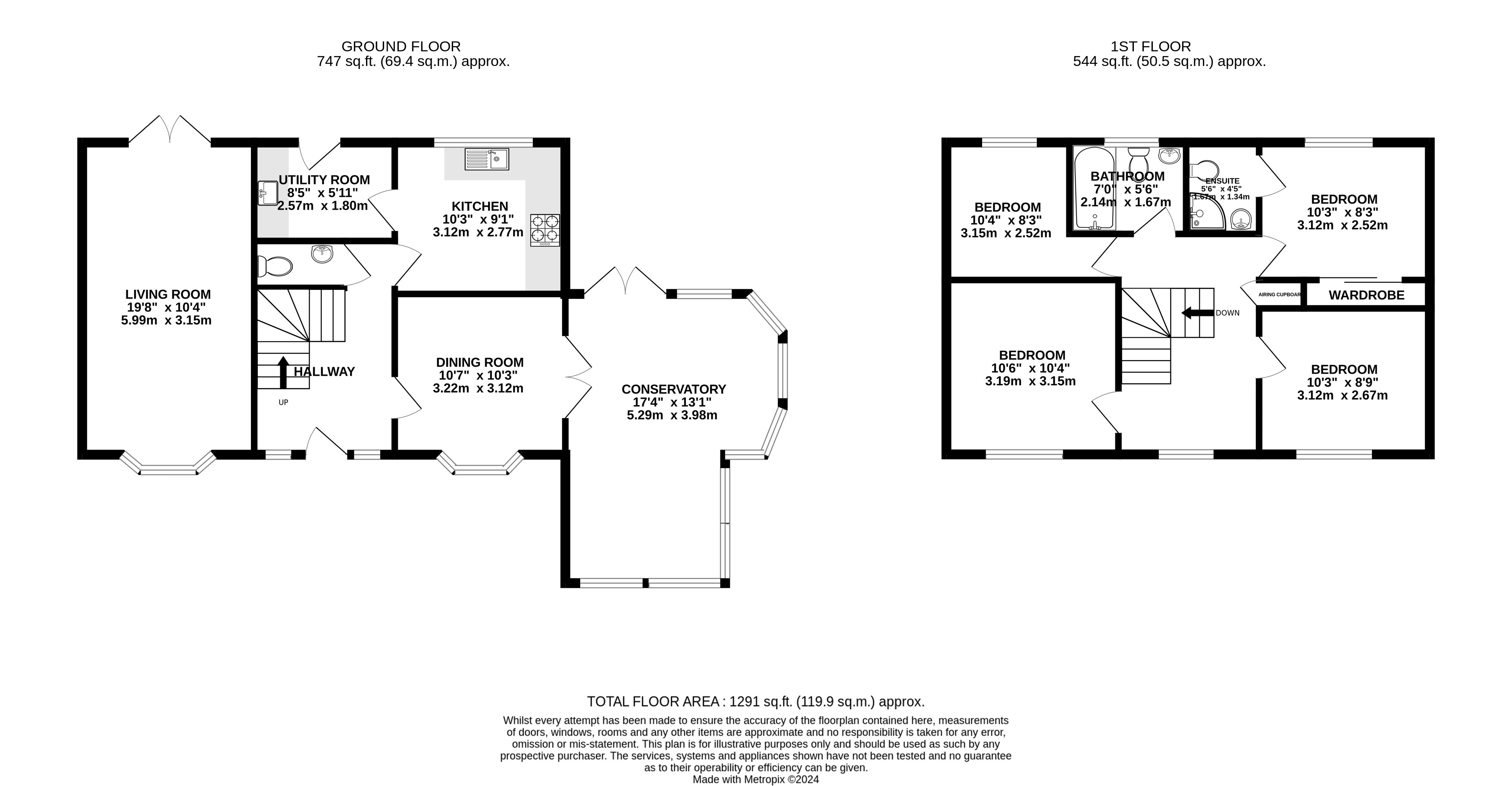Detached house to rent in Hawthorn Avenue, Sawston, Cambridge CB22
* Calls to this number will be recorded for quality, compliance and training purposes.
Utilities and more details
Property features
- 4 Bedroom Detached Home
- 3 Reception Rooms
- Utility Room
- En-Suite Shower Room
- Appliances Available
- Pets Considered
- Gated Development
- Double Garage
- Unfurnished
- Available 19th August
Property description
Wellington Wise have the pleasure of offering to let a stunning 4 bedroom home in a private gated area at the secluded end of a popular cul-de-sac in Sawston. The property has 2 large reception rooms and a very large conservatory. A re-fitted kitchen and separate utility room, 4 large bedrooms, en-suite to bedroom one, and a re-fitted family bathroom. The garden is laid mainly to lawn and the property benefits from a double garage, separate car port and driveway parking for at least 4 vehicles. Offered unfurnished and available 19th August.
Ground floor
entrance hall Natural wood effect flooring, window to front aspect, radiator, stairs to first floor and under stairs storage
cloakroom Tiled flooring, radiator, wall mounted wash hand basin, low level WC, extractor fan and inset spotlights
lounge Natural wood flooring, patio doors to garden, bay window to front aspect, curtains, two radiators and decorative fire place
dining room Natural wood flooring, bay window to front aspect, curtains, radiator, patio doors to conservatory
conservatory Part brick and upvc construction with windows that fully open, tiled floor and patio doors to the garden
kitchen Tiled floor, window to rear aspect, inset spotlights, fitted wall and base units with laminate worksurface over, tiled splash back, inset sink and drainer, integrated electric oven, 4 ring gas hob, overhead extractor fan, fridge freezer and dishwasher
utility room Tiled floor, door out to garden, inset spotlights, fitted base units with laminate worksurface, inset sink and tiled splash back
first floor
stairs & landing Galleried landing with carpeted stairs and laminate flooring to landing, airing cupboard and large window to front aspect
bedroom one Laminate flooring, window to rear aspect, built in wardrobes, radiator and curtains
ensuite Vinyl flooring, tiled walls, heated towel rail, window to rear aspect, shower cubicle with electric shower, low level WC, extractor fan, wash hand basin over vanity unit and mirror
bedroom two Laminate flooring, window to front aspect, radiator and curtains
bedroom three Laminate flooring, window to front aspect, radiator and curtains
bedroom four Laminate flooring, window to rear aspect, radiator and curtains
bathroom Vinyl flooring, window to rear aspect, heated towel rail, pedestal wash hand basin, mirror, extractor fan, panel bath with shower attachment and screen and low level WC
outside
front garden Gated access to driveway shared with one other property, the house overlooks forest, driveway for at least 4 vehicles leading to double garage and carport and gate to rear garden
rear garden Fully enclosed with sweeping patio around the rear of the property and lawn area
garage Double garage with individual up and over doors, power and lighting inside
Property info
For more information about this property, please contact
The Letting Agency, SG8 on +44 1763 761955 * (local rate)
Disclaimer
Property descriptions and related information displayed on this page, with the exclusion of Running Costs data, are marketing materials provided by The Letting Agency, and do not constitute property particulars. Please contact The Letting Agency for full details and further information. The Running Costs data displayed on this page are provided by PrimeLocation to give an indication of potential running costs based on various data sources. PrimeLocation does not warrant or accept any responsibility for the accuracy or completeness of the property descriptions, related information or Running Costs data provided here.






























.png)
