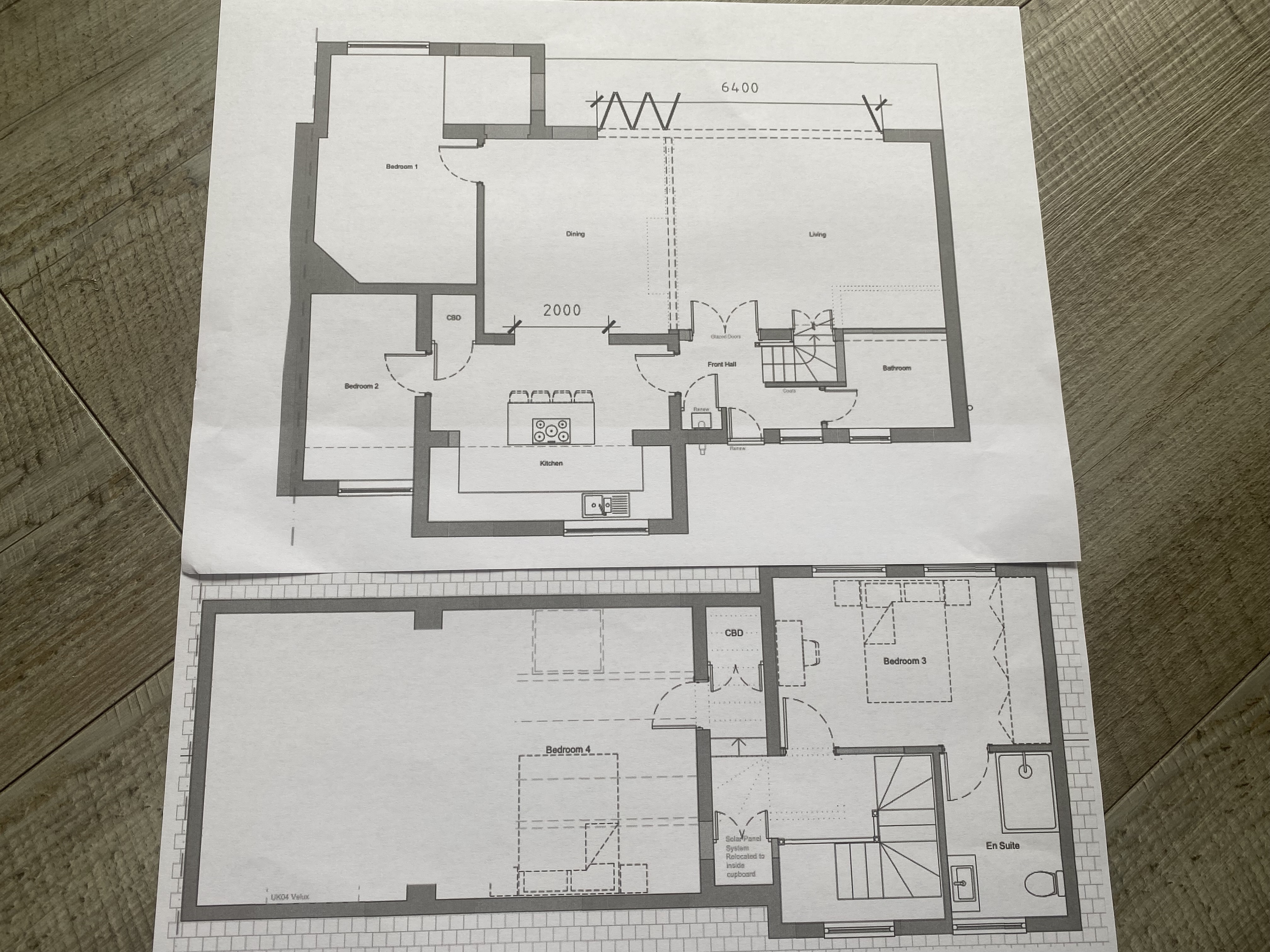Bungalow to rent in Dalton Avenue, Durham, Seaham SR7
Just added* Calls to this number will be recorded for quality, compliance and training purposes.
Utilities and more details
Property features
- Pets allowed
- Private Garden
Property description
Property Reference number : 688189
Summary description.
A Unique Contemporary 4 Bedroom Dormer Bungalow. Open Plan Design with an abundance of space, light and fabulous views. 4 Double Bedrooms and fully integrated kitchen with central island. An Immaculately presented energy efficient home and ideally located for all Seaham's local amenities.
Key features.
Impressive 4 Bedroom Dormer Bungalow
Contemporary Styling With Quality Fixtures
Light Open Plan Modern Design
4 Double Bedrooms ( Master with ensuite)
South Facing Garden With Great Outlook
Fully Integrated Kitchen With Centre Island
Unique Design With Abundance Of Space and Light
Great Location For All Seaham's Amenities
Very Energy Efficient With Electric Contribution
2 Bedrooms Ground Floor And 2 First Floor
Full description.
An unique contemporary designed 4 Bedroom Dormer Bungalow in fabulous location surrounded by open fields. Within walking distance of all Seaham's amenities (Beach, Marina, Shops, Bistro, Resurants, Parks & Public transport links) and easy access to A19 commuter road both North & South.
An open plan theme throughout that offers space, light, views and the modern inside / outside lifestyle in a very energy efficient fabulous home. Immaculate throughout with quality fixtures, fittings and flooring.
Accommodation comprises of:-
Entrance hall / Inner hall (2.1*3.3 m) double height aspect leading to glass design staircase, bathroom, kitchen and lounge access. Storage cupboard housing combi boiler. Wood flooring, radiator and down lighting.
Bathroom (4.6 *2.3 m) with porcelain tiling/ flooring and modern handbasin & toilet unit with storage. Bath with screen and rainfall shower which is supplied by combi. Radiator and down lighting.
Kitchen (5 *3.8m) designed around central island with seating and lighting. Fully integrated induction hob, oven, microwave, washer and dishwasher. Two tone unit theme with silestone work surfaces and an abundance of space and storage. Separate cupboard to house fridge/ freezer. Wood flooring, radiator and down lighting. Direct access to dining / lounge area.
Bedroom 2 (4.2 *2.3m) Ground floor double bedroom with quality carpet, radiator and down lighting.
Lounge /Dining Room (10 *4.34m) A substantial open plan living space with 6.5 meter bifold doors that open onto the rear south facing garden/ patio areas. Fabulous views across open fields and the countryside. Indoor / outdoor living design concept with wood flooring flowing through to the outside porcelain raised patio area when the bi-folds are fully open. Electric stove fire, radiators and down lighting. Double glass doors lead back to inner hall area.
Bedroom 1 (4.5 *5.34m) Ground floor double bedroom with quality carpet, radiator and downlighting. Overlooking garden with countryside views.
Staircase. Double height open glass / wood staircase with designer lighting and quality carpet providing access to 1st floor accomodation.
Bedroom 3 (4.4 *2.6m) Master 1st floor double bedroom with far reaching countryside views.Quality carpet, radiator and down lighting.Direct access to en-suite
En-Suite (4.3 *2.41m) with porcelain tiling/ flooring and modern handbasin & toilet unit with storage. Shower Cubicle with rainfall shower which is supplied by combi. Radiator and down lighting.
First Floor Upper Hall. Housing 2 full height storage cupboards. Quality carpet, radiator and downlights and also giving access to bedroom 4.
Bedroom 4 & Snug. (7.4 *4.2m). A huge 1st floor double bedroom and snug that can be used for a variety of purposes. 2 large velux windows provide fantastic light and stunning views. Quality carpet, radiator and downlighting.
Rear Garden - Generous south facing garden mainly laid to lawn with garden lighting. Raised porcelain patio area with direct access off open plan lounge via bi-folds. Gate with direct access to open fields and park.
Property must be viewed to appreciate the unique accommodation on offer. Properties of this size, scale and quality are rarely available in Seaham. Professional tenant required with references. Pet considered on individual basis. Comprehensive walk-through video available. Accredited Professional landlord .
This property would suit couples and families.
Council Tax: A
Warning: Never transfer funds to a property owner before viewing the property in person. If in doubt contact the marketing agent or the Citizens Advice Bureau.
Gdpr: Submitting a viewing request for the above property means you are giving us permission to pass your contact details to the vendor or landlord for further communication related to viewing arrangement, or more information related to the above property. If you disagree, please write to us within the message field so we do not forward your details to the vendor or landlord or their managing company.
Viewing disclaimer: Quicklister endeavour to ensure the sales particulars of properties advertised are fair, accurate and reliable, however they are not exhaustive and viewing in person is highly recommended. If there is any point which is of particular importance to you, please contact Quicklister and we will be pleased to check the position for you, especially if you are contemplating traveling some distance to view the property.
Property Reference number : 688189
Property info
For more information about this property, please contact
Quicklister, KT1 on +44 20 8128 1443 * (local rate)
Disclaimer
Property descriptions and related information displayed on this page, with the exclusion of Running Costs data, are marketing materials provided by Quicklister, and do not constitute property particulars. Please contact Quicklister for full details and further information. The Running Costs data displayed on this page are provided by PrimeLocation to give an indication of potential running costs based on various data sources. PrimeLocation does not warrant or accept any responsibility for the accuracy or completeness of the property descriptions, related information or Running Costs data provided here.


































.png)
