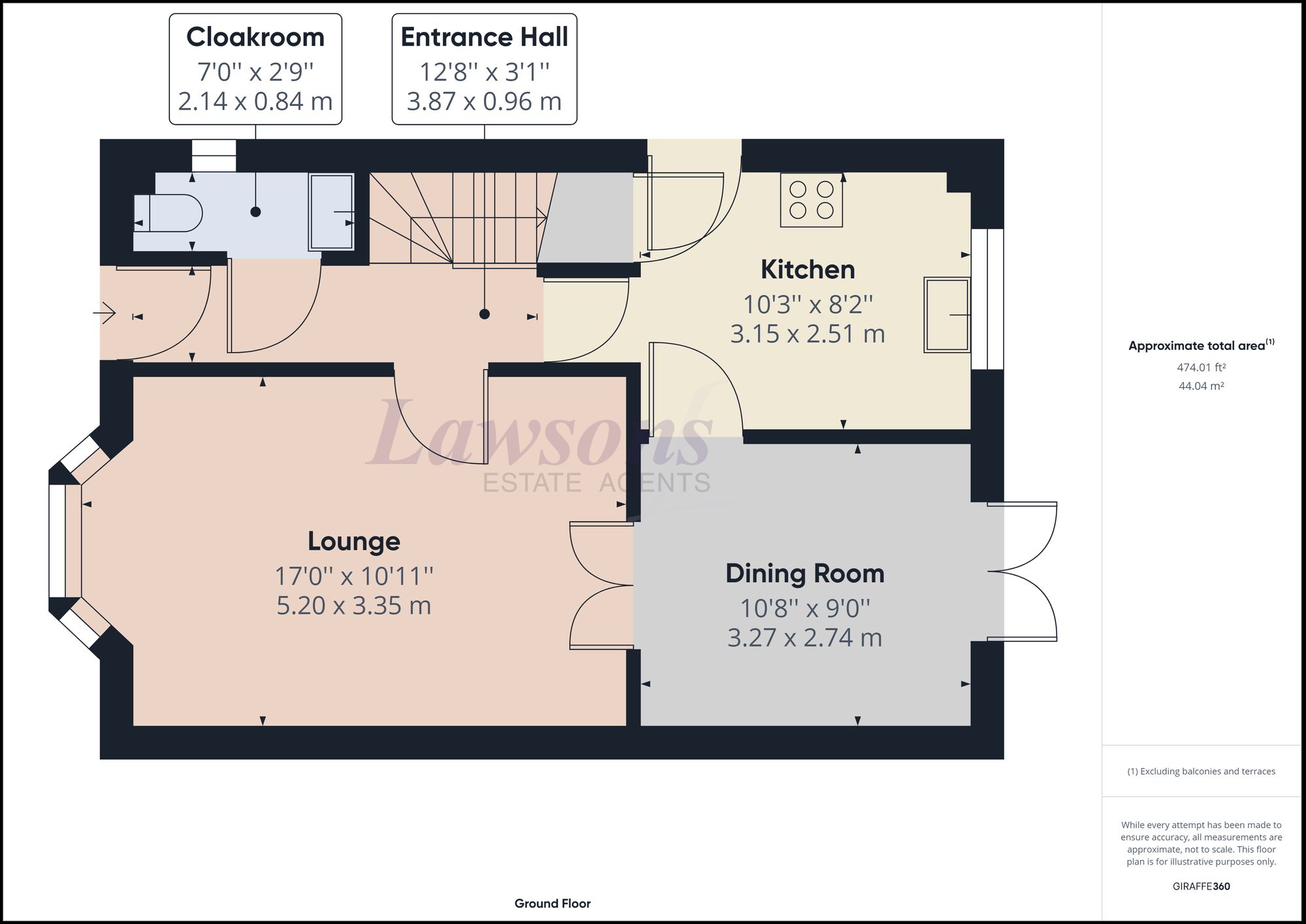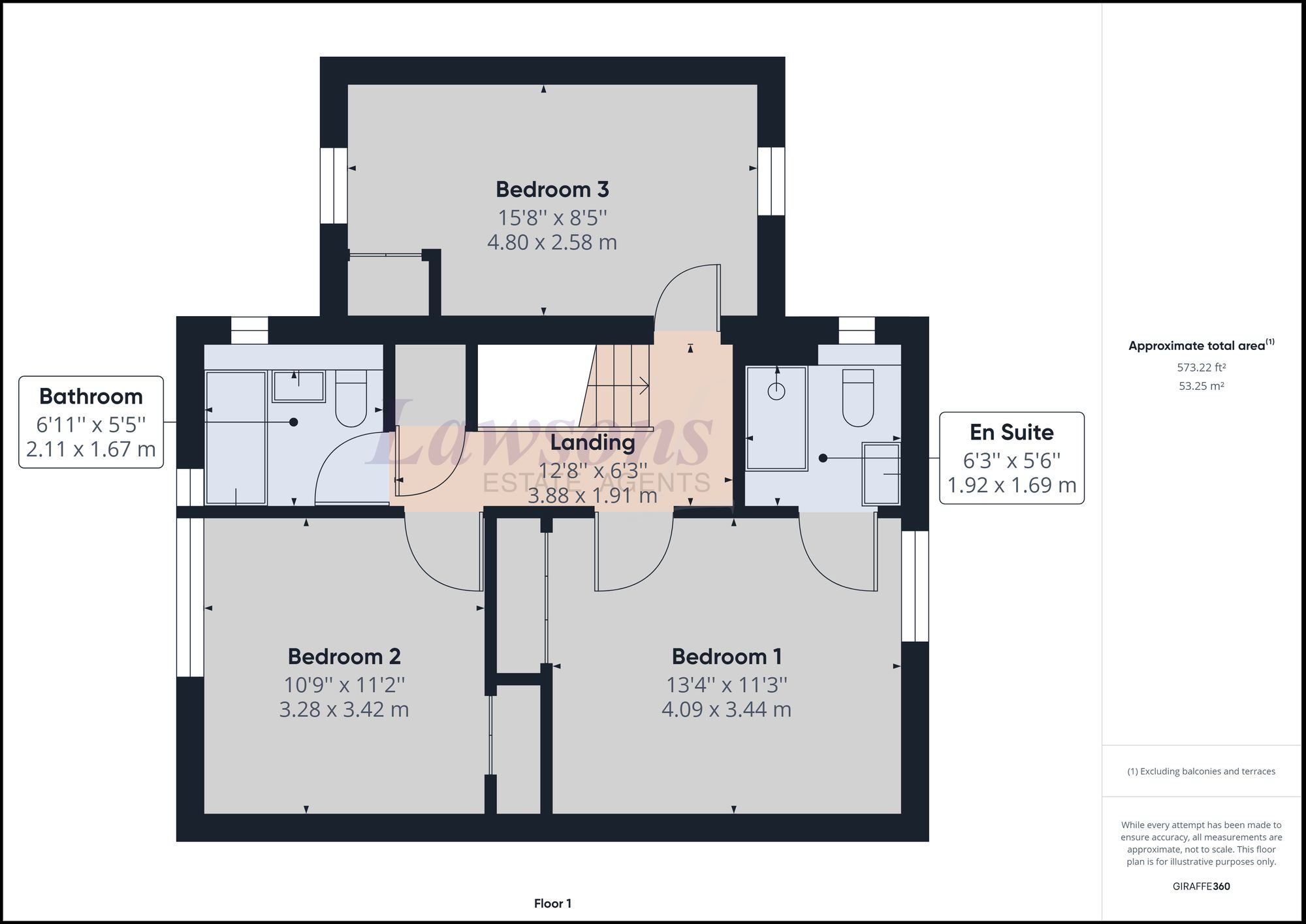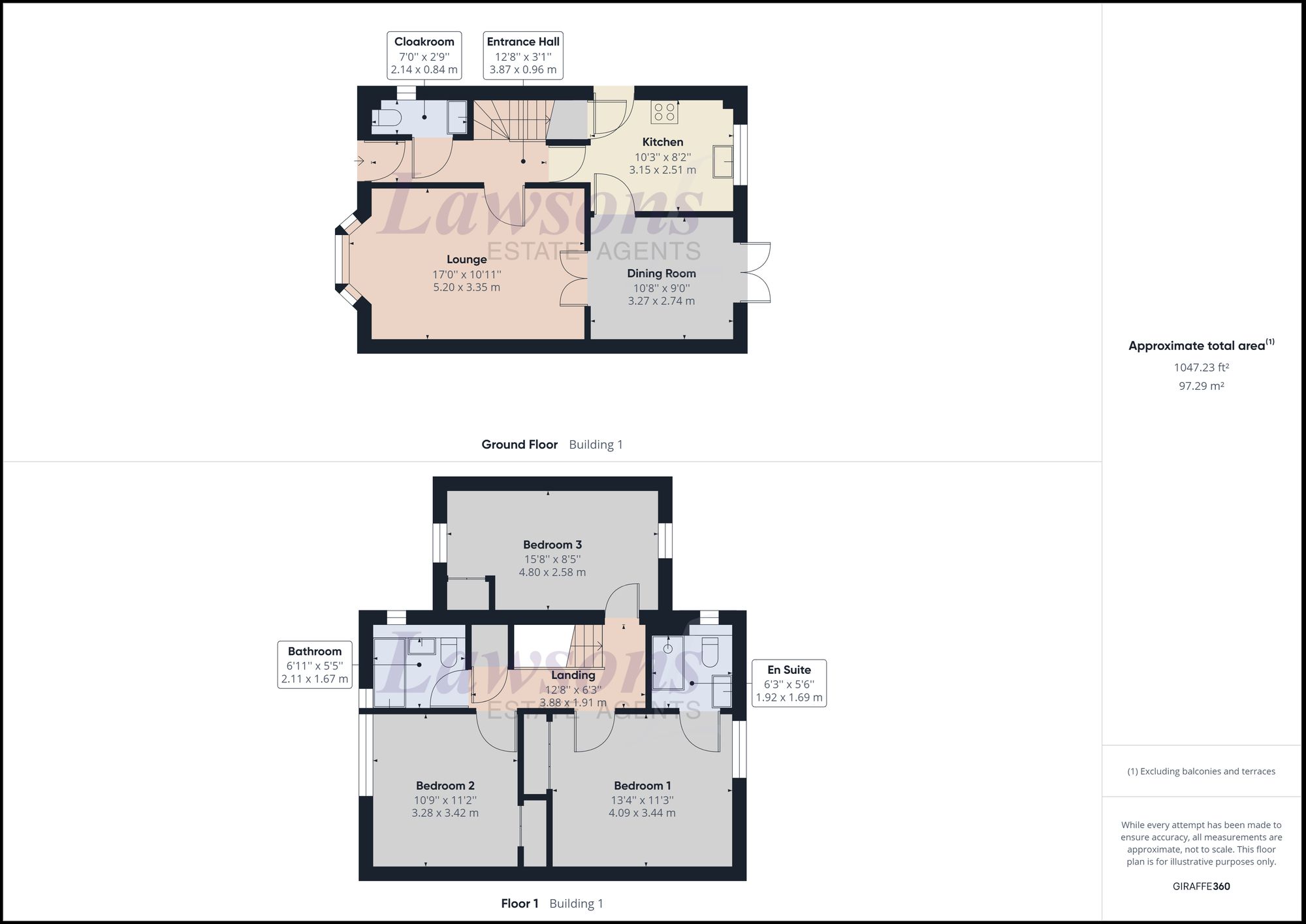Link-detached house to rent in Comfrey Way, Thetford IP24
Just added* Calls to this number will be recorded for quality, compliance and training purposes.
Utilities and more details
Property features
- Modern Linked Detached Property
- Three Double Bedrooms
- Master Bedroom with En Suite
- Separate Lounge & Dining Room
- Ground Floor Cloakroom
- Edge of Popular Development
- Garage, Carport & Driveway
- Viewing Recommended
- EPC - C
Property description
Welcome to this fantastic 3 bedroom linked detached house situated on the edge of a popular development, brought to you by Lawsons Estate Agents. This modern property boasts three double bedrooms, including a master bedroom with an en suite, a separate lounge, dining room, and a convenient ground floor cloakroom. With a garage, carport, and driveway, this chain-free gem is a must-see! EPC - C. Early viewing is highly recommended to avoid missing out on this opportunity.
Step outside to discover the delightful outdoor space this property has to offer. The brick-built garage and driveway complete this charming property, Available early September!
EPC Rating: C
Entrance Hall
Stairs to first floor landing, laminate wooden flooring, doors to the lounge and kitchen, door to
Cloakroom
Double glazed window to side, white suite comprising low level wc, pedestal wash hand basin, radiator.
Lounge
17' 0'' x 10' 11'' (5.20m x 3.35m)
Double glazed bay window to front, feature fireplace, laminated wooden flooring, double doors to:
Dining Room
10' 8'' x 9'0'' (3.27m x 2.74m)
Laminate wooden flooring, French doors to the garden, door to:
Kitchen
10' 3'' x 8' 2'' (3.15m x 2.51m)
Fitted with a range of base and wall mounted, roll edge work surface with 1 1/2 bowl single drainer sink unit and mixer taps, built in double oven with 4 ring gas hob and extractor hood over, plumbing for washing machine, under stairs storage cupboard, double glazed window to rear, part glazed door to the driveway.
Landing
Built in airing cupboard, doors to all bedrooms and the bathroom.
Bedroom One
13' 4'' x 11' 3'' (4.09m x 3.44m)
Double glazed window to rear, built in triple wardrobe, radiator, door to:
En-Suite
Double shower cubicle, white suite comprising low level wc, pedestal wash hand basin, part tiled walls, radiator, double glazed window to the side.
Bedroom Two
11' 2'' x 10' 9'' 3.42m x 3.28m)
Double glazed window to the front, built in double wardrobe, radiator.
Bedroom Three
15' 8'' x 8' 5'' (4.80m x 2.58m)
Dual aspect room with double glazed windows to front and rear, built in double wardrobe, radiator.
Bathroom
White suite comprising low level wc, pedestal wash hand basin, panel enclosed bath with mixer taps and shower attachment, part tiled walls, radiator, double glazed windows to front and side.
Garden
The front garden has a path to the front door with security light, graveled area with shrub beds. To the side of the property there is a block paved driveway leading through the carport to the single garage, access gate to the rear garden. There is a patio are to the immediate rear of the property with the rest being mainly laid to lawn, personal door to the garage.
Parking - Garage
Brick built garage to the side of the property with up and over door. Personal door to garden. Drive way to the front of the property.
Property info
For more information about this property, please contact
Lawsons Estate Agents, IP24 on +44 1842 769043 * (local rate)
Disclaimer
Property descriptions and related information displayed on this page, with the exclusion of Running Costs data, are marketing materials provided by Lawsons Estate Agents, and do not constitute property particulars. Please contact Lawsons Estate Agents for full details and further information. The Running Costs data displayed on this page are provided by PrimeLocation to give an indication of potential running costs based on various data sources. PrimeLocation does not warrant or accept any responsibility for the accuracy or completeness of the property descriptions, related information or Running Costs data provided here.

























.jpeg)

