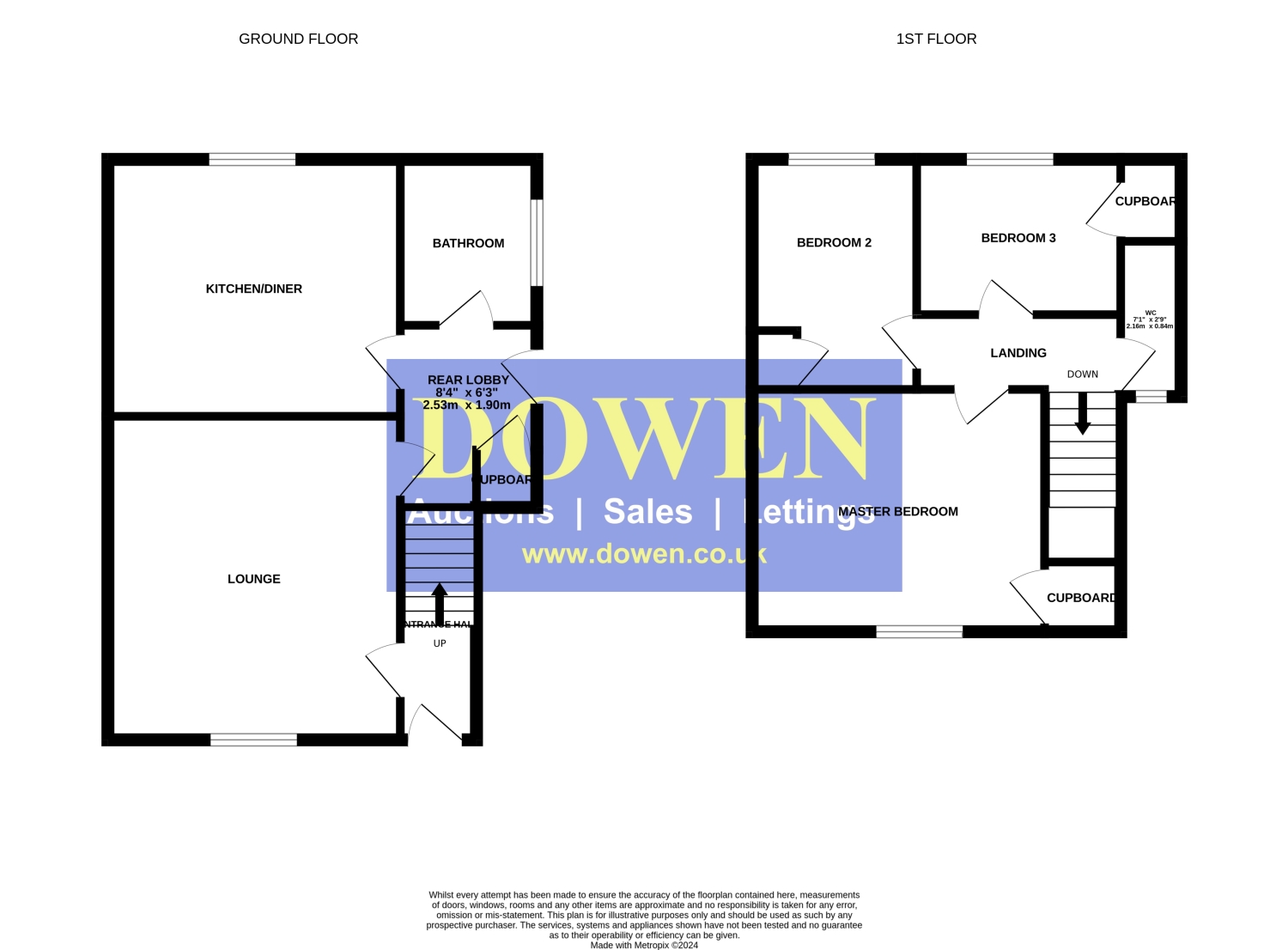Semi-detached house to rent in Jubilee Crescent, Sherburn Hill, Durham DH6
Just added* Calls to this number will be recorded for quality, compliance and training purposes.
Property features
- Superb rear garden
- Spacious accommodation
- Nice position in village
- EPC rating D
- Available now
- No tenant fees
Property description
Available now - no tenant fees
This well positioned and deceptively spacious three bedroom semi detached family home if offered for rent and has a superb, private rear garden. The property has accommodation comprising of: Entrance hallway, living/dining room, kitchen, rear lobby and a family bathroom. To the first floor there are three bedrooms and a separate WC. Externally the home has a well maintained front garden and off street parking, while to the rear of the house there is an extensive, enclosed and private garden with a range of fruit trees and mature shrubs. The home is nicely situated in a prominent position within the popular village of Sherburn Hill which lies to the east of Durham City with excellent transport links into the city and local amenities.
Refurbished to a high standard through out and ready to move into.
First months rent and bond payable in advance
Entrance Hallway
Double glazed entrance door, stairs to first floor landing and central heating radiator.
Living / Dining Room
4.3942m x 4.064m - 14'5” x 13'4”
Double glazed window to the front aspect, electric fire and central heating radiator.
Kitchen
4.0132m x 2.0574m - 13'2” x 6'9”
Fitted with wall and base units with complementing work tops, a single sink and drainer unit, integrated electric oven, electric hob, plumbing for washing machine, central heating radiator and double glazed window to the rear aspect.
Rear Lobby
Double glazed door to the side elevation and a storage cupboard.
Bathroom
2.2606m x 1.8288m - 7'5” x 6'0”
Comprising of a three piece suite consisting of a low level WC, a pedestal wash hand basin and a panelled bath with shower above. The room has tiled splash backs and an opaque double glazed window to the side elevation.
First Floor Landing
Reached via the stairs from the entrance hallway the landing has doors to the three bedrooms and the separate WC.
Bedroom One
4.0894m x 3.302m - 13'5” x 10'10”
Situated to the front of the house, the first of the double bedrooms has a double glazed window to the front elevation, a central heating radiator and storage cupboard.
Bedroom Two
3.2258m x 2.5908m - 10'7” x 8'6”
Located to the rear of the house, the second double bedroom has a double glazed window to the rear elevation, a central heating radiator and storage cupboard.
Bedroom Three
2.1082m x 2.1082m - 6'11” x 6'11”
The third bedroom has a double glazed window to the rear elevation, a central heating radiator and a storage cupboard housing the central heating boiler.
Separate WC
Comprising of a low level WC and a wash hand basin. The room has a central heating radiator, loft hatch providing access to the attic space and an opaque double glazed window to the front elevation.
External
The front of the home has a lawn garden with a low retaining wall and off street parking. There is a gated access to the side of the property leading to the substantial, enclosed and private rear garden which is mainly laid to lawn with mature fruit trees and a range of shrubs.
Tenure
Freehold
Property info
For more information about this property, please contact
Dowen, DH1 on +44 191 392 0226 * (local rate)
Disclaimer
Property descriptions and related information displayed on this page, with the exclusion of Running Costs data, are marketing materials provided by Dowen, and do not constitute property particulars. Please contact Dowen for full details and further information. The Running Costs data displayed on this page are provided by PrimeLocation to give an indication of potential running costs based on various data sources. PrimeLocation does not warrant or accept any responsibility for the accuracy or completeness of the property descriptions, related information or Running Costs data provided here.























.png)
