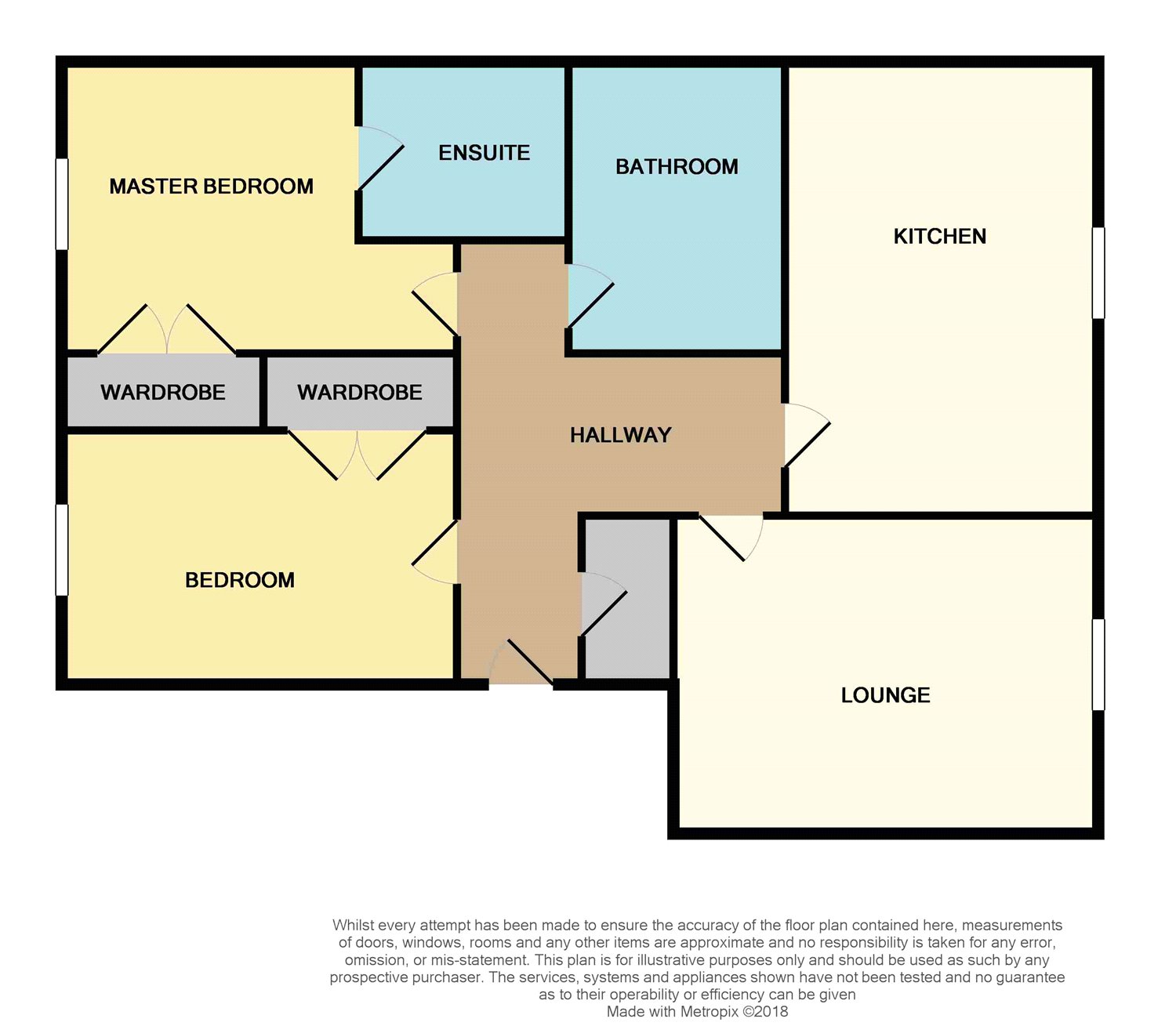Flat to rent in 63 Mcintosh Crescent, Dyce, Aberdeen AB21
* Calls to this number will be recorded for quality, compliance and training purposes.
Property description
This two bedroom flat within a modern residential development in the popular Dyce area is available for lease on a furnished basis. The property has been finished to a high standard throughout and features modern neutral decor with high quality fixtures and fittings.
The property further benefits from a security entrance system, gas central heating, double glazing, excellent storage facilities, landscaped communal garden grounds, an exclusive bike shed and private residents parking.
The internal accommodation comprises of welcoming entrance hallway with storage, generously proportioned lounge overlooking the courtyard area, modern fully equipped dining kitchen, master bedroom with built in wardrobes and a stylish en-suite shower room, and a second double bedroom also with built in wardrobes. Completing the accommodation is the bathroom with a white three piece suite and separate shower enclosure. The lease is restricted to non-smokers and pets will not be considered.
Viewing is highly recommended to fully appreciate the accommodation and location on offer. Landlord Registration Number - 454279/100/06251.
The broadband and mobile signal availability can be found via, . One month's rent will be payable in advance together with a deposit of equivalent to 6 weeks rent. If your application is successful we will require £250 part of your deposit to be paid upfront to secure the property while references are being obtained. EPC Rating – B. Council Tax Banding – D.
Entrance Hall9'9" x 9'7" (2.97m x 2.92m).
Lounge14'11" x 14'2" (4.55m x 4.32m).
Dining Kitchen11'11" x 9'8" (3.63m x 2.95m).
Master Bedroom12'8" x 10' (3.86m x 3.05m).
En-Suite4'11" x 4'10" (1.5m x 1.47m).
Bedroom Two13'1" x 9'4" (4m x 2.84m).
Bathroom10'6" x 6'2" (3.2m x 1.88m).
Property info
For more information about this property, please contact
Aberdein Considine - Aberdeen, AB21 on +44 1224 088872 * (local rate)
Disclaimer
Property descriptions and related information displayed on this page, with the exclusion of Running Costs data, are marketing materials provided by Aberdein Considine - Aberdeen, and do not constitute property particulars. Please contact Aberdein Considine - Aberdeen for full details and further information. The Running Costs data displayed on this page are provided by PrimeLocation to give an indication of potential running costs based on various data sources. PrimeLocation does not warrant or accept any responsibility for the accuracy or completeness of the property descriptions, related information or Running Costs data provided here.




















.png)