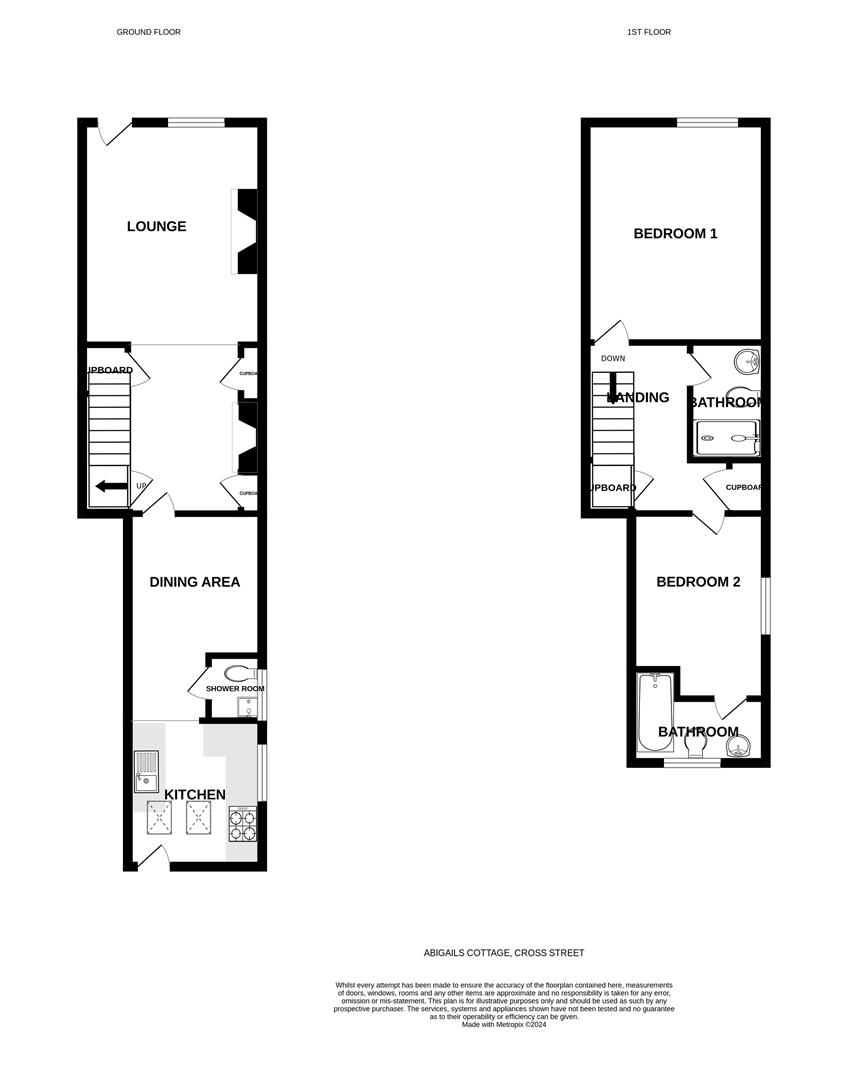Cottage to rent in Cross Street, Northam, Bideford EX39
* Calls to this number will be recorded for quality, compliance and training purposes.
Utilities and more details
Property features
- Available Mid September
- Charming Cottage
- Two Double Bedrooms
- Garden Room/Office
- Three Shower Rooms/Bathrooms
- Enclosed Rear Garden
- Village Location
- Short Stroll to Amenities
Property description
This elegant 2-bedroom cottage occupies a central position within the village of Northam and boasts well-planned and deceptive accommodation, presented immaculately throughout. Brimming with a wealth of attractive character features, also commanding a delightful South-facing garden with useful garden room/office, along with rear pedestrian access. This property is offered to the rental market unfurnished.
Rent £825.00 Deposit £951.00
Regret No Smoking, Pets considered.
Holding deposit: £190.00 - Required to secure the property.
Ground Floor
Lounge (4.07 x 3.30 (13'4" x 10'9"))
You are welcomed into the home by this characterful lounge, housing a log burner in a stone fireplace.
Sitting Room (3.31 x 1.95 (10'10" x 6'4"))
Flowing on from the lounge, this additional sitting room provides more reception space and also benefits from built in cupboards and provides access to the first floor.
Dining Room (2.96 x 2.80 (9'8" x 9'2"))
Ample sized dining area.
Shower Room
Comprising of a shower cubicle and WC.
Kitchen (3.35 x 2.64 (10'11" x 8'7"))
Well equipped with hand level units, which includes a large butlers sink with drainer and a free standing oven with gas hob. There is under counter plumbing for a washing machine and space for a tall fridge/freezer.
First Floor
Bedroom One (4.06 x 3.28 (13'3" x 10'9"))
A good sized double bedroom at the front of the property.
Shower Room (2.03 x 1.45 (6'7" x 4'9"))
Comprising of a shower cubicle, low level saniflo toilet and wash had basin.
Bedroom Two (3.06 x 2.70 (10'0" x 8'10"))
A further double bedroom.
Ensuite Bathroom (3.26 x 1.24 (10'8" x 4'0"))
Comprising of a free standing bath with mixer taps, low level WC and wash hand basin.
Outside
The garden is accessed via a set of steps and leads onto a tiered patio, creating a perfect spot to enjoy the south facing garden.
Garden Room (3.92 x 2.99 (12'10" x 9'9"))
Accessed via the garden this additional room offers a versatile space for a potential tenant, whether this be a summerhouse/office/store.
Property info
For more information about this property, please contact
Morris & Bott, EX39 on +44 1237 713767 * (local rate)
Disclaimer
Property descriptions and related information displayed on this page, with the exclusion of Running Costs data, are marketing materials provided by Morris & Bott, and do not constitute property particulars. Please contact Morris & Bott for full details and further information. The Running Costs data displayed on this page are provided by PrimeLocation to give an indication of potential running costs based on various data sources. PrimeLocation does not warrant or accept any responsibility for the accuracy or completeness of the property descriptions, related information or Running Costs data provided here.

































.png)

