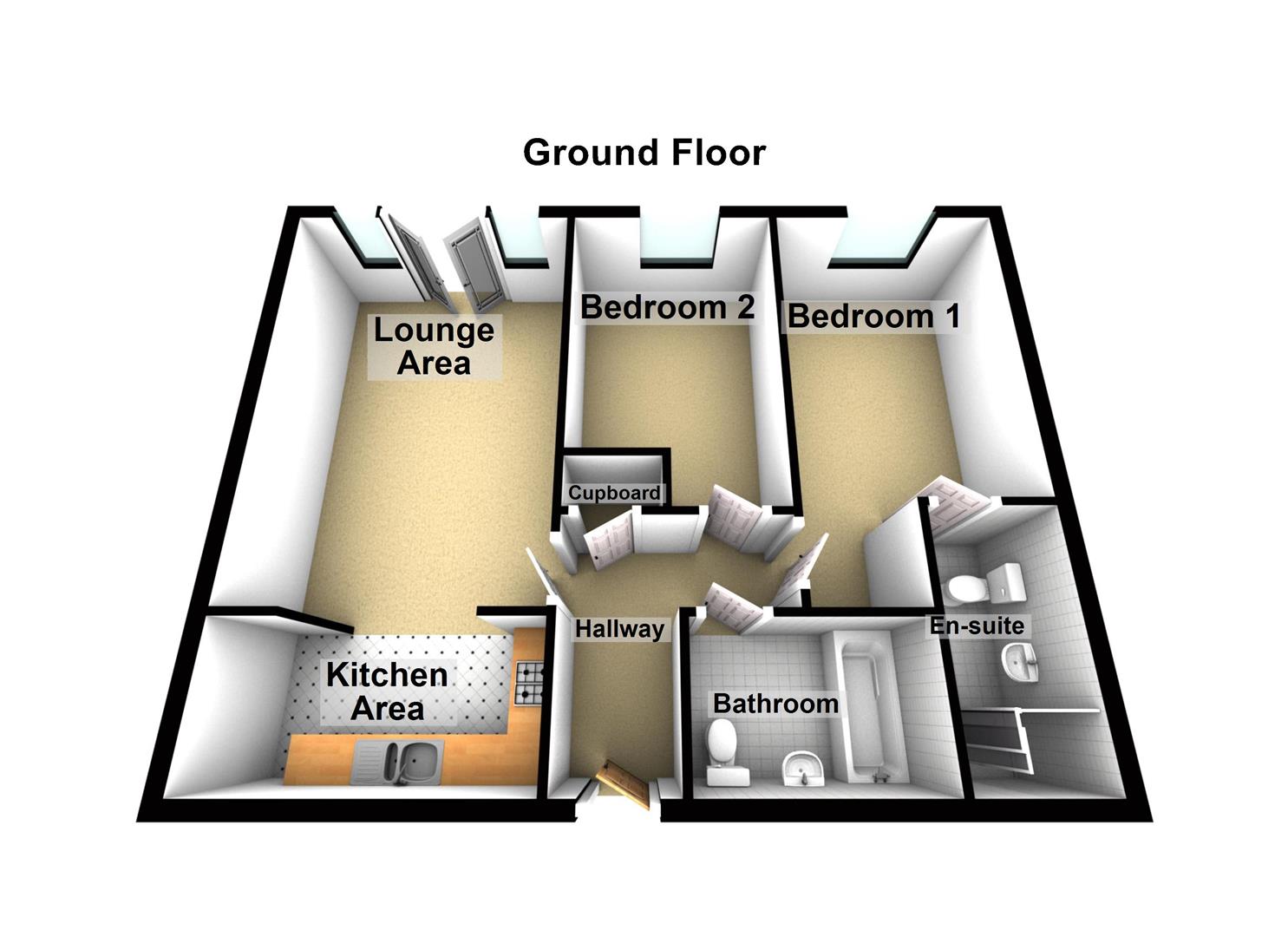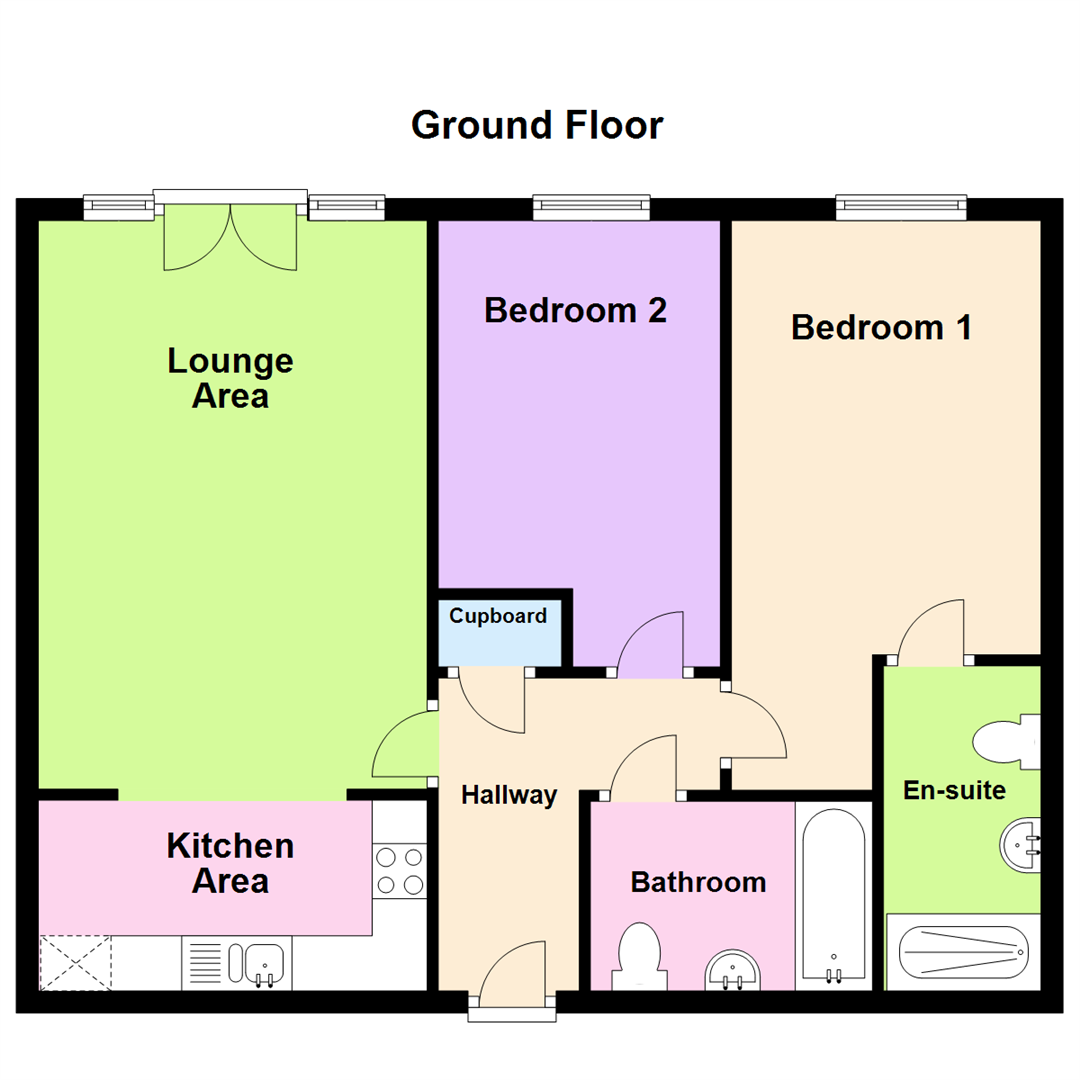Flat to rent in Waters Edge, Stourport-On-Severn DY13
* Calls to this number will be recorded for quality, compliance and training purposes.
Utilities and more details
Property features
- Modern 1st Floor Apartment
- Waterside Location
- Open Plan Living Area
- Kitchen Area
- Two Bedrooms with Fitted Wardrobes
- Bathroom & Ensuite
- Double Glazing & Electric Heating
- Allocated parking
- Available June 2022 @ £615pcm
Property description
We are delighted to offer To Let this first floor apartment situated within the popular 'Waters Edge' development and offers a number of enviable features such as its prime position to offer views immediately over the basin. Built by Messrs. Barrat Homes the apartment is located within this sought after development ideally positioned for the town centre, main road networks and canal and Riverside walks. Having been well cared for the apartment offers an entrance hall, open plan lounge with balcony overlooking the basin, kitchen area, master bedroom with ensuite, further bedroom and bathroom. Available August 2024 @ £775pcm.
Epc Band C.
Council Tax Band B.
Communal Entrance
Having security intercom system and staircase rising to the upper floors with this apartment being situated in the first floor.
Entrance Door
Opens into the reception hall.
Reception Hall
Being "L" shaped with intercom phone, doors to the open plan living area, storage cupboard, two bedrooms and the bathroom.
Open Plan Living Area (5.2m x 3.5m (17'0" x 11'5"))
Having double glazed double doors with side panels open to the balcony with views over the basin, electric wall heaters and walk-through to the kitchen area.
Balcony
Having glazed safety panels allowing the view over the basin.
View From Balcony
Kitchen Area (3.5m x 1.7m (11'5" x 5'6"))
Fitted with wall and base cabinets having white gloss fronted doors with speckled effect work surface over, single drainer sink unit with mixer tap, built in oven and hob with extractor over, space for domestic appliance, plumbing for washing machine, large wall mounted mirror and tiled flooring.
Bedroom One (4.9m max 3.9m mix x 2.8m (16'0" max 12'9" mix x 9')
Double glazed window with views over the basin, fitted wardrobes, electric heater and door to ensuite shower room.
Ensuite Shower Room (2.3m x 1.4m (7'6" x 4'7"))
White suite comprising of a double shower enclosure with thermostatic bar shower, pedestal wash hand basin, W/C, heated towel rail, part tiled walls, tiled flooring and extractor fan.
Bedroom Two (3.8m max 3.1m min x 2.5m (12'5" max 10'2" min x 8')
Double glazed window with views over the basin, fitted wardrobes and electric heater.
Bathroom (2.5m x 1.7m (8'2" x 5'6"))
Fitted with a white suite comprising of a panel bath with shower attachment to the taps, pedestal wash hand basin, W/C, part tiled walls, tiled flooring and heater towel rail.
Outside
Commual areas and an allocated parking space Number 10WH
Council Tax
Wyre Forest District Council - Band B
Property info
For more information about this property, please contact
Severn Estates, DY13 on +44 1299 556694 * (local rate)
Disclaimer
Property descriptions and related information displayed on this page, with the exclusion of Running Costs data, are marketing materials provided by Severn Estates, and do not constitute property particulars. Please contact Severn Estates for full details and further information. The Running Costs data displayed on this page are provided by PrimeLocation to give an indication of potential running costs based on various data sources. PrimeLocation does not warrant or accept any responsibility for the accuracy or completeness of the property descriptions, related information or Running Costs data provided here.



















.png)
