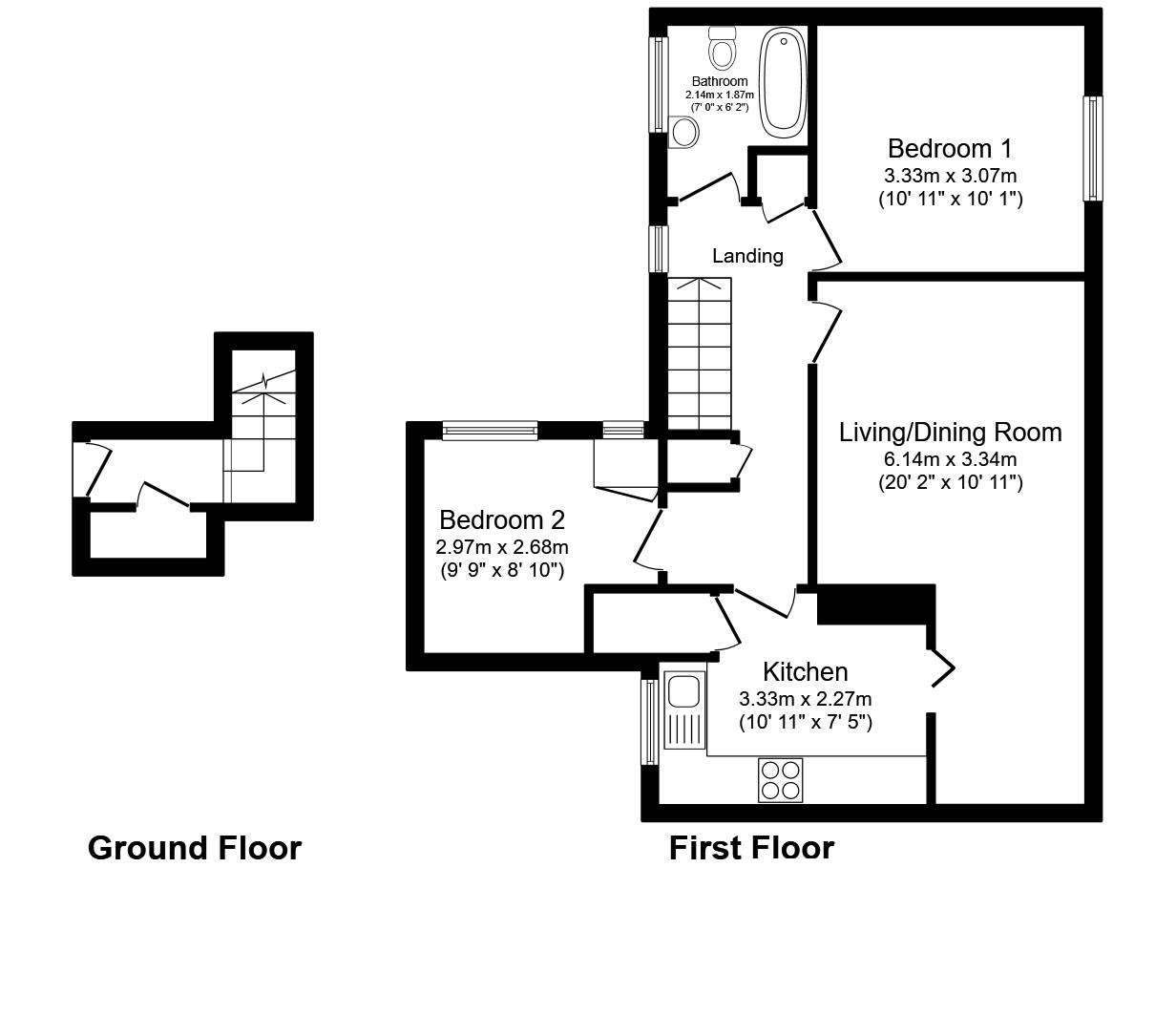Flat to rent in Blackcroft Avenue, Barnton, Northwich CW8
* Calls to this number will be recorded for quality, compliance and training purposes.
Property features
- Two bedroom apartment
- Private entrance
- Village location
- Recently decorated to a high standard
- Large living area
- Modern bathroom and kitchen
- Off-road parking
- Excellent commuter links
- Ample storage present
- Council tax band A
Property description
A spacious first floor apartment positioned on the outskirts of Barnton Village, in walking distance of local amenities and enjoying immediate open countryside. The apartment boasts its own personal entrance hall with storage, two bedrooms, a large living room and also excellent commuter links.
A spacious first floor apartment positioned on the outskirts of Barnton Village, in walking distance of local amenities and enjoying immediate open countryside. The apartment boasts its own personal entrance hall with storage, two bedrooms, a large living room and also excellent commuter links. The accommodation briefly comprises:
Entrance hall 22' 3" x 11' 7" (6.8m x 3.54m) Private entrance with carpeted flooring and painted walls. Cupboard for storage, storage heater, stairs to first floor hallway.
Stairs Carpeted staircase leading to the first floor.
Bathroom 6' 11" x 6' 2" (2.13m x 1.88m) Modern white suite comprising of panelled bath with electric shower, pedestal wash hand basin, low level WC, part tiled walls, double glazed window to side aspect, storage heater and vinyl flooring.
Master bedroom 10' 1" x 9' 8" (3.08m x 2.96m) Decent double bedroom with laminate style flooring, storage heater, double glazed window to front aspect. The couch is being removed.
Living room 11' 1" x 9' 9" (3.38m x 2.98m) Large living room with carpeted flooring and painted walls. Electric fireplace present along with a large window to front aspect. Ample space for a table and chairs. Offers access into the kitchen.
Kitchen 11' 1" x 10' 1" (3.38m x 3.09m) Fitted with a range of glossy white fronted base and wall level units with black work surfaces. Incorporates 11⁄2 bowl single drainer sink unit. Part tiled walls. Appliances include an oven, cooker hood, under the counter fridge and a dishwasher.
Bedroom 2 6' 8" x 5' 3" (2.04m x 1.62m) Large single bedroom with built-in wardrobes, storage heater and double glazed window to front aspect.
Accuracy: Whilst we endeavour to make our sales/lettings details accurate and reliable, if there is any point which is of particular importance to you, please contact the office and we will be pleased to check the information. Do so, particularly if contemplating travelling some distance to view the property. Sonic / laser Tape: All measurements have been taken using a sonic / laser tape measure and therefore, may be subject to a small margin of error. Services Not tested: The mention of any appliances and/or services within these Sales/Lettings Particulars does not imply they are in full and efficient working order. All Measurements: All Measurements are Approximate
Property info
For more information about this property, please contact
Martin & Co Crewe, CW2 on +44 1270 359327 * (local rate)
Disclaimer
Property descriptions and related information displayed on this page, with the exclusion of Running Costs data, are marketing materials provided by Martin & Co Crewe, and do not constitute property particulars. Please contact Martin & Co Crewe for full details and further information. The Running Costs data displayed on this page are provided by PrimeLocation to give an indication of potential running costs based on various data sources. PrimeLocation does not warrant or accept any responsibility for the accuracy or completeness of the property descriptions, related information or Running Costs data provided here.





















.png)
