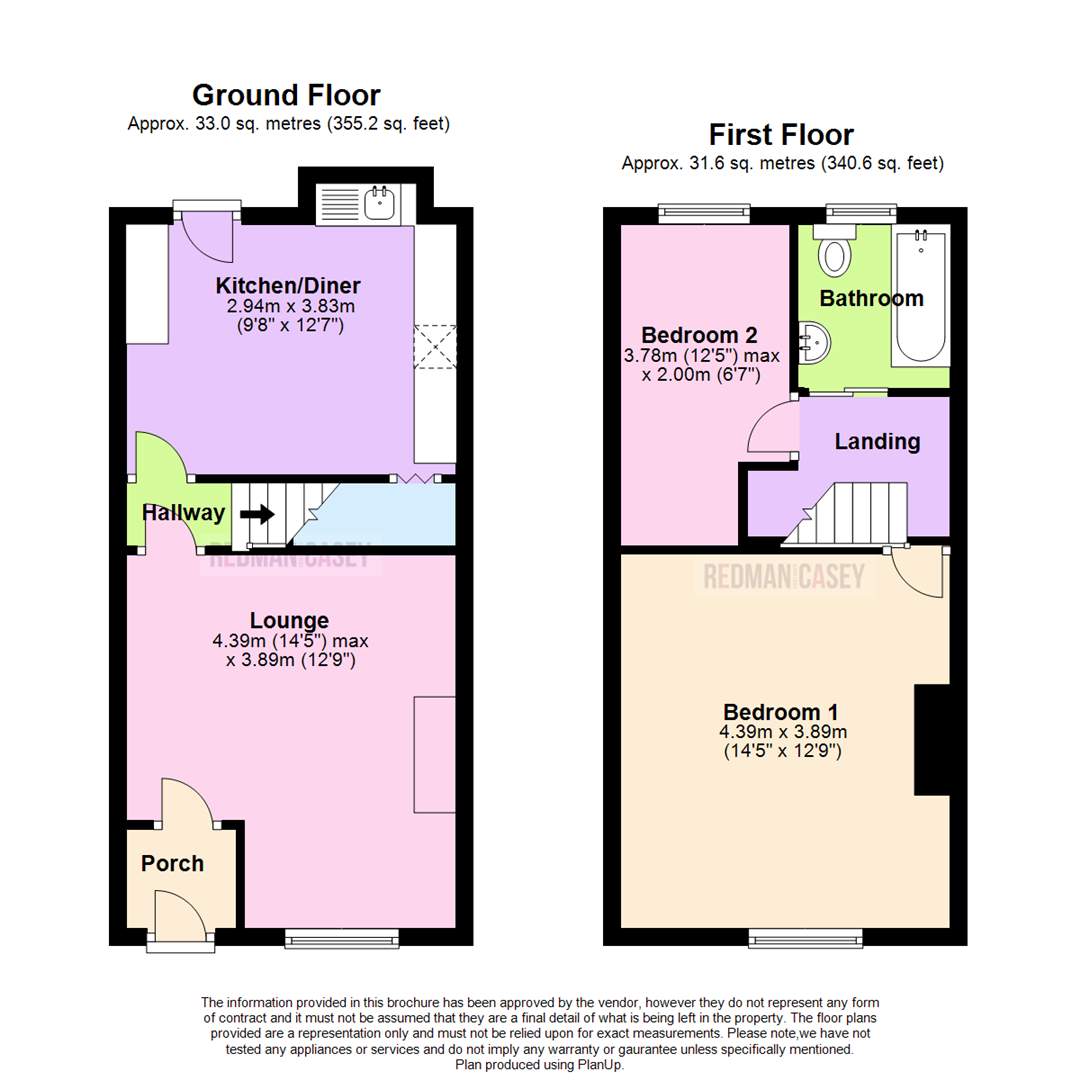Terraced house to rent in Carlton Grove, Horwich, Bolton BL6
Just added* Calls to this number will be recorded for quality, compliance and training purposes.
Utilities and more details
Property features
- Two Bedrooms
- Modern Finish
- Lounge & Kitchen Diner
- Gas Centrally Heated
- Close To Amenities
- EPC Rating D
Property description
Situated on Carlton Grove, Horwich is this mid terraced home finished to a modern standard with modern fitted kitchen diner, lounge, two bedrooms, three piece bathroom and patio areas to the front and rear. The property also benefits from having gas central heating and double glazed windows and is located within easy reach to Middlebrook retail park, motorway access, schools and the village of Horwich bustling with shops, restaurants, cafes, pubs and local businesses. Early viewing is simply a must. 6 month tenancy to start with. Council tax band A. Holding deposit £183
Lounge (4.39m x 3.89m (14'5" x 12'9"))
UPVC double glazed window to front, coal effect gas with timber surround and marble effect inset and hearth, wall mounted radiator, door to kitchen diner.
Kitchen/Diner (2.94m x 3.83m (9'8" x 12'7"))
Modern fitted kitchen with a range of wall and base units with contrasting work surfaces, power points, inset sink with hot and cold water feed, plumbed for washing facilities, space for fridge freezer, integrated oven with separate hob, space for dining, power points, double glazed window to rear, door to rear.
Landing
Stairs rise to upper level, doors lead to further accommodation.
Bedroom 1 (4.39m x 3.89m (14'5" x 12'9"))
UPVC double glazed window to front, double radiator, space for free standing or built in wardrobes, power points.
Bedroom 2 (3.78m x 2.00m (12'5" x 6'7"))
UPVC double glazed window to rear, radiator.
Bathroom
Fitted with three piece white suite comprising deep panelled bath with hand shower attachment over and matching telephone style mixer tap, pedestal wash hand basin with tiled splashback and low-level WC, full height ceramic tiling to two walls, uPVC frosted double glazed window to rear, radiator.
Outside
Low maintenance flagged area to front
To rear flagged patio with traditional borders.
Property info
For more information about this property, please contact
RedmanCasey, BL6 on +44 1204 351870 * (local rate)
Disclaimer
Property descriptions and related information displayed on this page, with the exclusion of Running Costs data, are marketing materials provided by RedmanCasey, and do not constitute property particulars. Please contact RedmanCasey for full details and further information. The Running Costs data displayed on this page are provided by PrimeLocation to give an indication of potential running costs based on various data sources. PrimeLocation does not warrant or accept any responsibility for the accuracy or completeness of the property descriptions, related information or Running Costs data provided here.



























