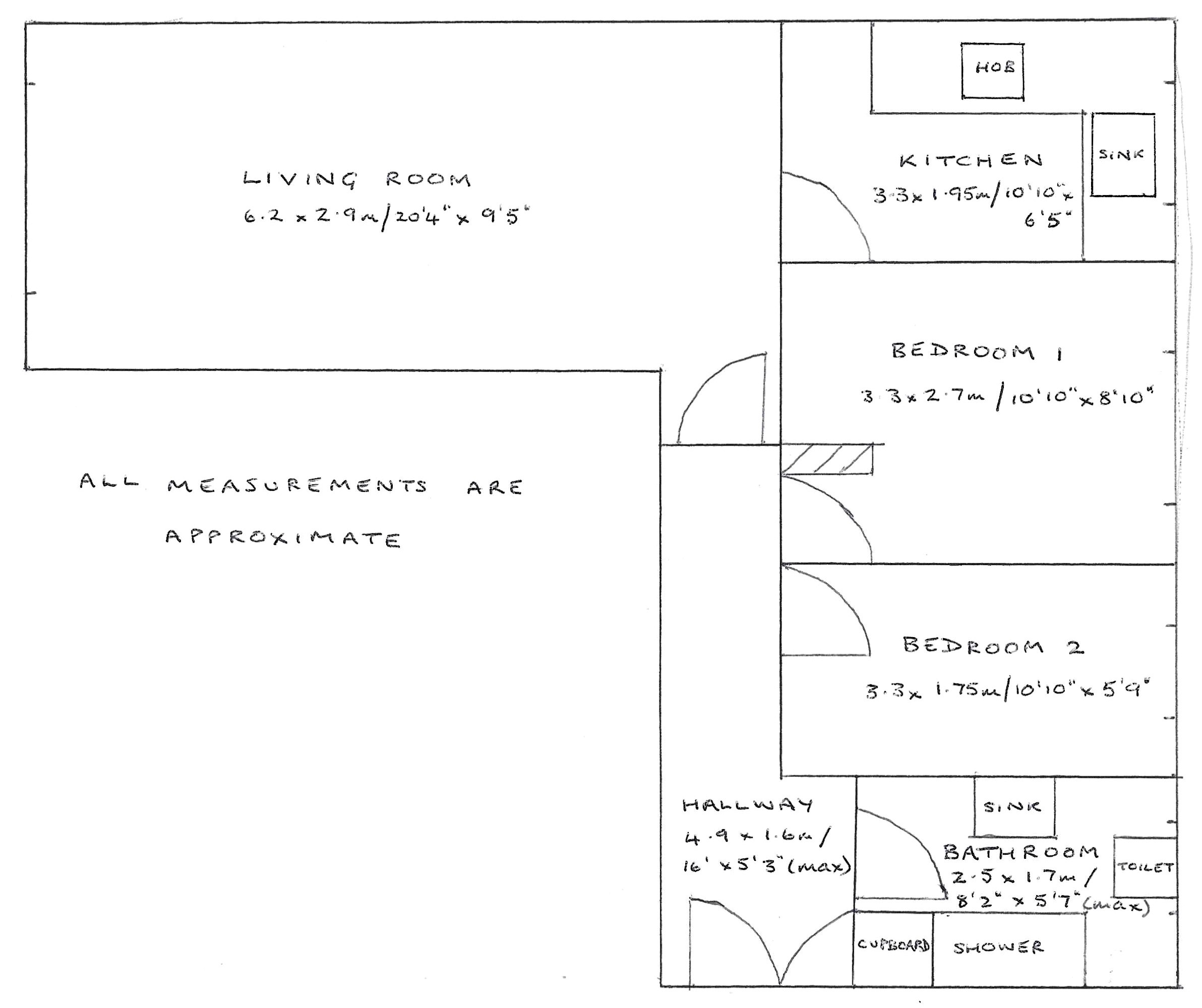Flat to rent in Fleet Way, Old Fletton, Peterborough PE2
Just added* Calls to this number will be recorded for quality, compliance and training purposes.
Utilities and more details
Property features
- Parking
Property description
Property Reference number : 650302
flat to rent – Available from 1st September 2024 (or possibly a week or two earlier). Viewings after 12th August.
Please take note of "need to know" points below
Farnsworth Court, Fleet Way, Fletton, Peterborough, PE2 8QT
A 2-bedroom unfurnished flat on the second (top) floor of a purpose built block (no lift), close to a range of shops including a bakery, bank, post office, hairdresser, fish & chip shop, Chinese takeaways, café, minimarkets, newsagent, florist and micro pub. Opposite the Fleet Community Centre; 5 minutes walk to bus stop; 20-30 minutes walk to centre of Peterborough; 10 minutes walk to Aldi. Fibre broadband available through City Fibre.
Need to know:
The terms of the insurance policy arranged by the management company and covering the entire block require tenants to be working professionals.
Viewings subject to proof of Right to Rent.
No pets and no smoking in accordance with the terms of the head lease.
Flat not suitable for babies and young children.
No storage area outside flat for eg bikes, pushchairs.
Maximum of 2 (non-family) sharers allowed.
Flat was completely renovated in 2022 and is decorated throughout in magnolia vinyl silk paint.
Available from 1st September 2024 (or possibly a week or two earlier). Viewings after 12th August.
Accommodation comprises: (all measurements are approximate)
Hallway - 4.9 x 1.6m / 16’ x 5’ 3” (max)
Cupboard containing hot water tank; oil-filled radiator with timer and thermostat; smoke alarm; entry phone; luxury vinyl tile flooring
Living Room - 6.2 x 2.9m / 20’4” x 9’5”
Door to kitchen; oil-filled radiator with timer and thermostat; luxury vinyl tile flooring
Kitchen - 3.3 x 1.95m / 10’10” x 6’5”
Range of wall and floor units; electric oven; ceramic hob; cooker hood; space for fridge/freezer and washing machine; heat activated smoke alarm; luxury vinyl sheet flooring
Bedroom 1 - 3.3 x 2.7m / 10’10” x 8’10”
Double bedroom; panel heater with timer and thermostat; luxury vinyl tile flooring
Bedroom 2 - 3.3 x 1.75m / 10’10” x 5’9”
Single bedroom; panel heater with timer and thermostat; luxury vinyl tile flooring
Bathroom - 2.5 x 1.7 / 8’2” x 5’7” (max)
Walk-in shower; sink with cupboard under; toilet; heated towel rail; extractor fan; shaving light; towel and toilet roll holders; luxury vinyl sheet flooring
Parking
Allocated parking space at rear of property
Monthly Rent - £750pcm
Deposit - £865
EPC Rating - C (before renovation)
Council Tax - Band A: 2023/24 = £1380.01
Landlord lives in Portugal but has a relative living in Peterborough who can deal with anything face to face.
Council Tax: A
Warning: Never transfer funds to a property owner before viewing the property in person. If in doubt contact the marketing agent or the Citizens Advice Bureau.
Gdpr: Submitting a viewing request for the above property means you are giving us permission to pass your contact details to the vendor or landlord for further communication related to viewing arrangement, or more information related to the above property. If you disagree, please write to us within the message field so we do not forward your details to the vendor or landlord or their managing company.
Viewing disclaimer: Quicklister endeavour to ensure the sales particulars of properties advertised are fair, accurate and reliable, however they are not exhaustive and viewing in person is highly recommended. If there is any point which is of particular importance to you, please contact Quicklister and we will be pleased to check the position for you, especially if you are contemplating traveling some distance to view the property.
Property Reference number : 650302
Property info
For more information about this property, please contact
Quicklister, KT1 on +44 20 8128 1443 * (local rate)
Disclaimer
Property descriptions and related information displayed on this page, with the exclusion of Running Costs data, are marketing materials provided by Quicklister, and do not constitute property particulars. Please contact Quicklister for full details and further information. The Running Costs data displayed on this page are provided by PrimeLocation to give an indication of potential running costs based on various data sources. PrimeLocation does not warrant or accept any responsibility for the accuracy or completeness of the property descriptions, related information or Running Costs data provided here.

























.png)
