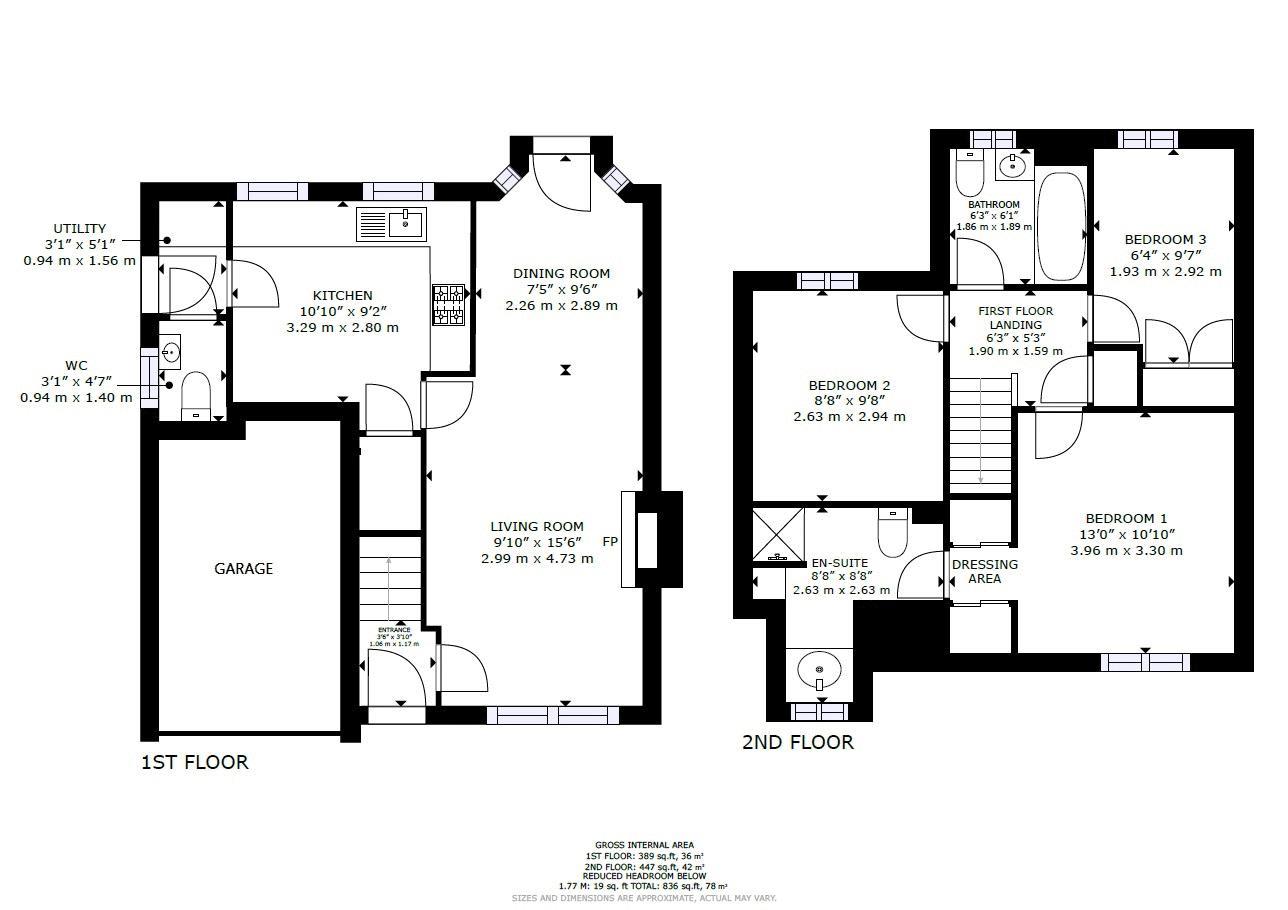Detached house to rent in Schofield Road, Oakham LE15
Just added* Calls to this number will be recorded for quality, compliance and training purposes.
Utilities and more details
Property features
- Modern 3-Bedroom Detached Family House
- 2 Reception Rooms
- Fitted Kitchen
- Small Utility & Cloakroom
- Family Bathroom & En-Suite to Master
- Single Garage & Driveway
- Low Maintenance Mature Garden
- Available Late August
- Please refer to attached Key Facts for Tenants for Material Information Disclosures
Property description
This modern 3-bedroom detached house sits on the edge of the popular market town of Oakham in a quiet residential area, yet just a short drive from the A47, A1 and the Towns of Stamford and Melton Mowbray, as well as being walking distance to the many local shops and amenities.
Well presented throughout, the property offers ideal family accommodation with two bathrooms and two receptions in addition to the fitted kitchen. The accommodation briefly comprises: Entrance Hall, Living Room, Dining Room, Fitted Kitchen with a range of neutral units, integrated oven, hob and dishwasher. Completing the ground floor is a small Utility Area and a WC.
Upstairs there are 3 bedrooms, family bathroom and an en suite shower room. The Master Bedroom also benefits from a dressing area with 2 fitted wardrobes. Outside there is an integral single garage and driveway to the front of the house. To the rear is an enclosed garden largely laid to lawn with some paving and mature borders.
Agents Note:
Holding Deposit - £276
Tenancy Security Deposit – £1,384
Local Authority – Rutland County Council
Council Tax Band – D
EPC Rating - D
Entrance Hall (1.17m x 1.07m (3'10" x 3'6"))
Living Room (9' 10'' x 15' 6'' (2.99m x 4.72m))
Dining Room (7' 5'' x 9' 6'' (2.26m x 2.89m))
Kitchen (10' 10'' x 9' 2'' (3.30m x 2.79m))
Utility (1.56m x 0.94m (5'1" x 3'1"))
Wc (1.40m x 0.94m (4'7" x 3'1"))
First Floor Landing (1.90m x 1.59m (6'2" x 5'2"))
Bedroom 1 (13' 0'' x 10' 10'' (3.96m x 3.30m))
Dressing Area
En Suite (2.63m x 2.63m max (8'7" x 8'7" max))
Bedroom 2 (8' 8'' x 9' 8'' (2.64m x 2.94m))
Bedroom 3 (6' 4'' x 9' 7'' (1.93m x 2.92m))
Family Bathroom (6' 3'' x 6' 1'' (1.90m x 1.85m))
Single Garage & Driveway
Sizes and dimensions are calculated using a laser measuring modelling device and as such whilst representative it must be noted that they are all approximate, actual sizes may vary.
Property info
For more information about this property, please contact
Goodwin Residential Ltd, PE9 on +44 1780 673971 * (local rate)
Disclaimer
Property descriptions and related information displayed on this page, with the exclusion of Running Costs data, are marketing materials provided by Goodwin Residential Ltd, and do not constitute property particulars. Please contact Goodwin Residential Ltd for full details and further information. The Running Costs data displayed on this page are provided by PrimeLocation to give an indication of potential running costs based on various data sources. PrimeLocation does not warrant or accept any responsibility for the accuracy or completeness of the property descriptions, related information or Running Costs data provided here.
























.png)

