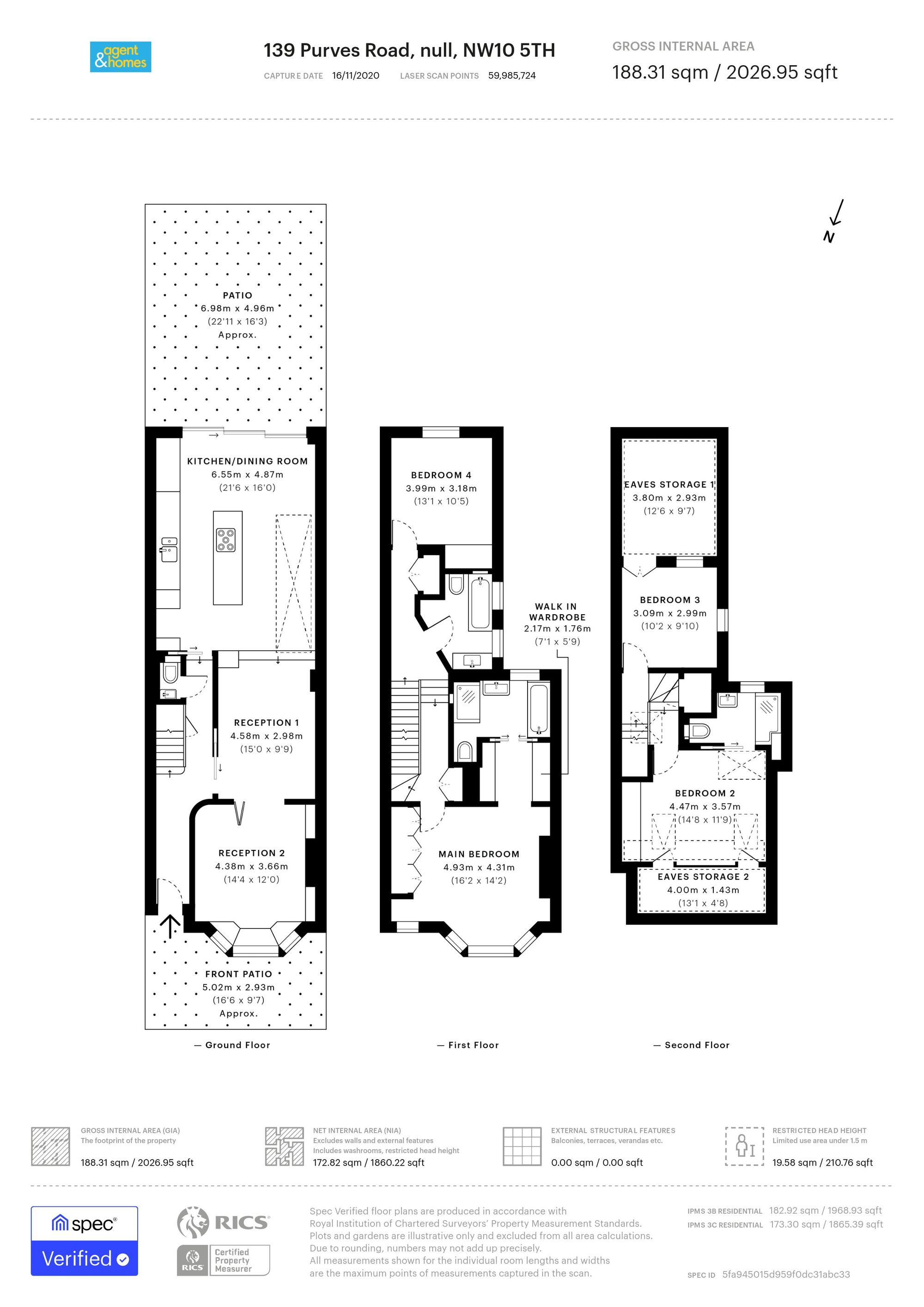Terraced house to rent in Purves Road, Kensal Rise NW10
* Calls to this number will be recorded for quality, compliance and training purposes.
Utilities and more details
Property features
- Fantastic Victorian house
- Four double bedrooms
- Three contemporary bathrooms (two en-suite)
- Superb 21ft kitchen / diner
- Amazing south facing landscaped garden
- Main bedroom with walk-in dressing room and en-suite
- Available now
- Offered unfurnished
- Fantastic location
- Close to shops and transports
Property description
Garrison Estates is delighted to introduce to the market this fantastic Victorian house located in the heart of Kensal Rise within this beautiful tree lined road.
This stylish, sunlit family home of over 2,000sq ft offers fantastic living space and has been recently renovated to a high standard with modern appliances and comfortable furniture throughout. Featuring a fantastic open-plan kitchen/diner/living space that is regularly used for filming cooking shows, this four bedroom child-friendly home is within minutes of the tube, trains and popular Kensal Rise restaurants and bars.
The space
ground floor - the open-plan design on the ground floor creates a fun, sociable area with two joined living rooms of 29ft and a splendid 21ft fully extended kitchen with dining space. Polished concrete kitchen worktops plus white walls and white wooden floors provide a light, modern space. The reclaimed teak dining table comfortably seats 12. An ultra-modern kitchen, comprising a double oven, large French door fridge/freezer, 5-zone induction hob/stove, microwave, twin dishwasher drawers, boiling/filtered water tap, food waste disposer, and recessed extractor fan.
First floor - the first floor has a large family bathroom with a full sized bath, shower, loo, basin and heated towel rail. The master bedroom has a super king-sized bed, sensor ceiling fan, a walk through dressing room and large en-suite with a walk-in shower, separate bath, double basin and heated towel rail. A second bedroom has built-in storage, two single beds, one of which can convert into either a double or two singles. The laundry is also located on the first floor, containing a large washing machine and tumble dryer. Both first floor bedrooms have built-in blackout blinds.
Second floor - the carpeted second floor contains a large bedroom in the loft space with a king-sized bed, electric roof window and an en-suite with walk-in shower, loo, basin and heated towel rail. A fourth bedroom contains a queen sized bed and an office desk.
Rear garden - the 20ft (approx.) south facing garden has a stone paved area with dining table and seating, a Weber Genesis 3-burner gas BBQ, a Weber kettle charcoal BBQ plus AstroTurf area surrounded by a walled planted garden. Ideal for entertaining.
This exceptional house also benefits underfloor heating throughout the three floors, Sonos sound system throughout the ground floor and master bedroom dressing room / en-suite bathroom, American White Ash flooring, wood sash double glazed windows throughout, a separate utility room, a downstairs guest WC, an alarm system, high ceilings and an abundance of natural light and storage space.
The property is available now and on an unfurnished basis.
Within the catchment area of Ark and Princess Frederica schools, Purves Road is an extremely popular residential road. This property is ideally located for Chamberlayne Road, College Road and Salusbury Road's many restaurants, pubs, vintage shops with Kensal Rise (Overground), Kensal Green and Queens Park (Bakerloo line & Overland) stations plus numerous bus routes at its doorsteps.
EPC Rating: C
Location
Within the catchment area of Ark and Princess Frederica schools, Purves Road is an extremely popular residential road. This property is ideally located for Chamberlayne Road, College Road and Salusbury Road's many restaurants, pubs, vintage shops with Kensal Rise (Overground), Kensal Green and Queens Park (Bakerloo line & Overland) stations plus numerous bus routes at its doorsteps.
Property info
For more information about this property, please contact
Garrison Estates, W11 on +44 20 3641 9124 * (local rate)
Disclaimer
Property descriptions and related information displayed on this page, with the exclusion of Running Costs data, are marketing materials provided by Garrison Estates, and do not constitute property particulars. Please contact Garrison Estates for full details and further information. The Running Costs data displayed on this page are provided by PrimeLocation to give an indication of potential running costs based on various data sources. PrimeLocation does not warrant or accept any responsibility for the accuracy or completeness of the property descriptions, related information or Running Costs data provided here.





































.png)

