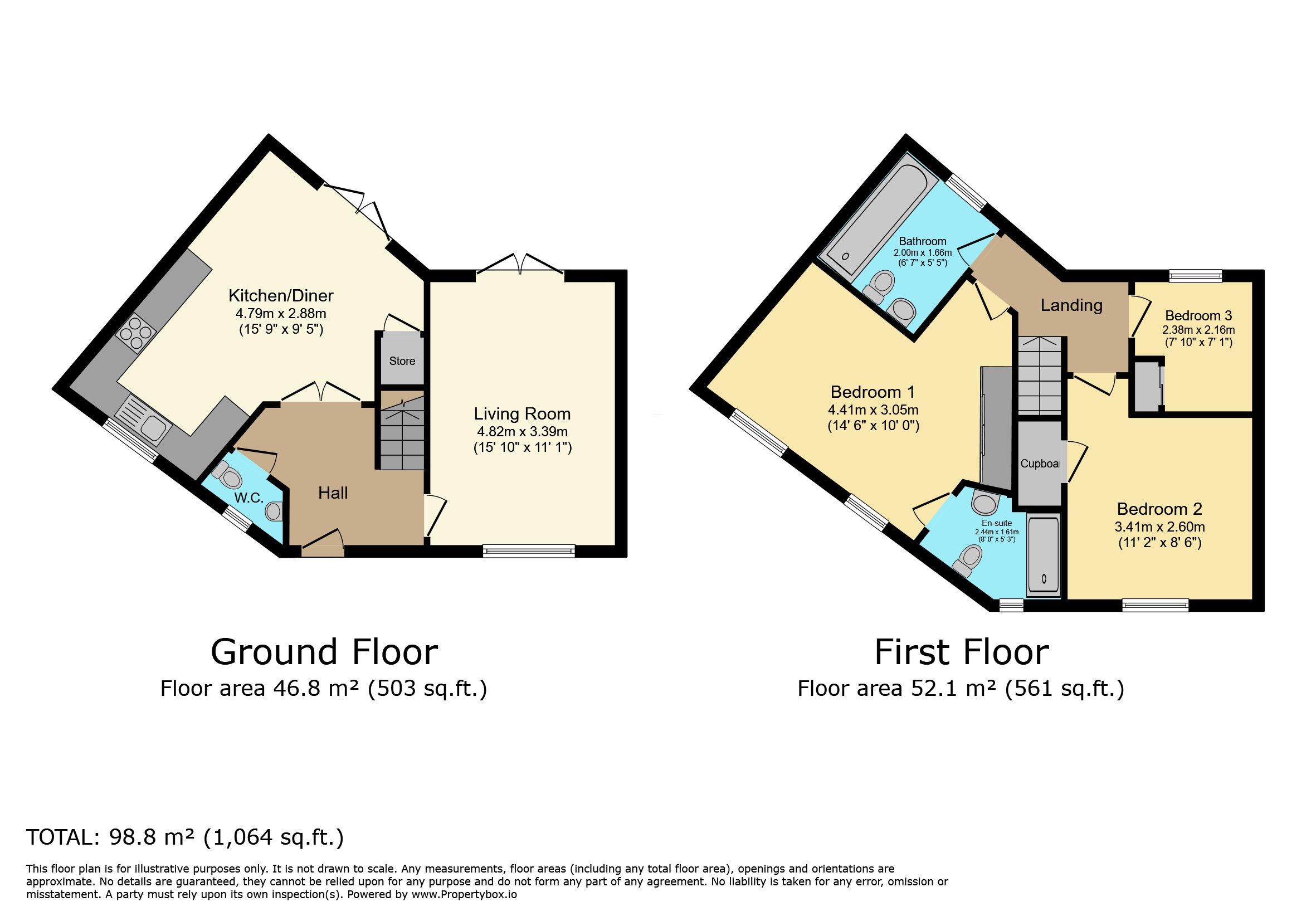Detached house to rent in Godwin Way, Stoke-On-Trent, Staffordshire ST4
* Calls to this number will be recorded for quality, compliance and training purposes.
Property features
- A Short Walk From The Royal Stoke Hospital
- Superb Commuter Links
- Close To Local Shops & Amenities
- Considerble Rear Garden
- Three Bedrooms, Two Bathrooms
- Off-Road Parking
Property description
Perfectly placed for pretty much anything you need - shops, restaurants, green spaces, excellent commuter links, amenities - this large, family home is one not to be missed!
This relatively modern property acts as the defacto gateway to Godwin Way.
Boasting an interesting shape, this diagonal delight will afford its lucky new occupants lots of ground floor living space, three bedrooms, two bathrooms, a large, enclosed rear garden, and off-road parking.
Situated in the town of Trent Vale, this property is right on the cusp of everything you need. It is moments from supermarkets, shops, restaurants, green spaces, The Royal Stoke Hospital, schools, universities, and benefits from being placed near to a host of excellent commuter links.
Partly furnished, this homely abode is energy efficient, stylishly finished throughout, and available immediately.
Niggly Bits: We are looking for a long-term tenant. A guarantor is preferred, but not essential. The property is being let part-furnished. Utility bills are not included in the monthly rental charge. Parking is provided via the driveway, but there is on-street parking too.<br /><br />
Entrance Hall
The impressive entrance hall is an excellent first impression of this 3-bed, family, home.
WC (2' 11" x 5' 9" (0.89m x 1.76m))
Just off the entrance hall, the WC includes a toilet and hand wash basin.
Kitchen/Diner (9' 5" x 15' 9" (2.88m x 4.79m))
The kitchen is fully-stocked, with a dishwasher, sink/drainer, gas hob, electric oven, washing machine, and tall, free-standing, fridge/freezer all included. There is plenty of cupboard space for all your food, herbs, and spices. In addition to a contemporary dining table with four stools. There is also a handy storage cupboard under the stairs.
Living Room (11' 1" x 15' 10" (3.39m x 4.82m))
A substantial living room with patio doors leading out to the rear garden, and stylish laminate flooring underfoot.
Bedroom 1 (14' 6" x 10' 0" (4.41m x 3.05m))
The large, master bedroom includes a bed with two bedside tables, as well as a big, fitted, wardrobe.
Ensuite
Boasts a double shower, wash basin, and toilet.
Bedroom 2 (11' 2" x 8' 6" (3.41m x 2.6m))
Another extensive bedroom with double bed, and two bedside tables. There is a handy storag cupboard too.
Bedroom 3 (7' 10" x 7' 1" (2.38m x 2.16m))
Single bedroom with fitted wardrobe.
Family Bathroom (6' 7" x 5' 5" (2m x 1.66m))
Includes a bath with shower, toilet, and wash basin.
Rear Garden
The rear garden features a patio space level with the property, decorative purple slate areas, and a raised patio that is screaming out for a dining table to enjoy al fresco meals. Fully enclosed, so safe for children.
Parking
There is space for two vehicles to the side of the property.
Property info
For more information about this property, please contact
Whitegates Macclesfield, SK11 on +44 1625 684790 * (local rate)
Disclaimer
Property descriptions and related information displayed on this page, with the exclusion of Running Costs data, are marketing materials provided by Whitegates Macclesfield, and do not constitute property particulars. Please contact Whitegates Macclesfield for full details and further information. The Running Costs data displayed on this page are provided by PrimeLocation to give an indication of potential running costs based on various data sources. PrimeLocation does not warrant or accept any responsibility for the accuracy or completeness of the property descriptions, related information or Running Costs data provided here.
























.png)

