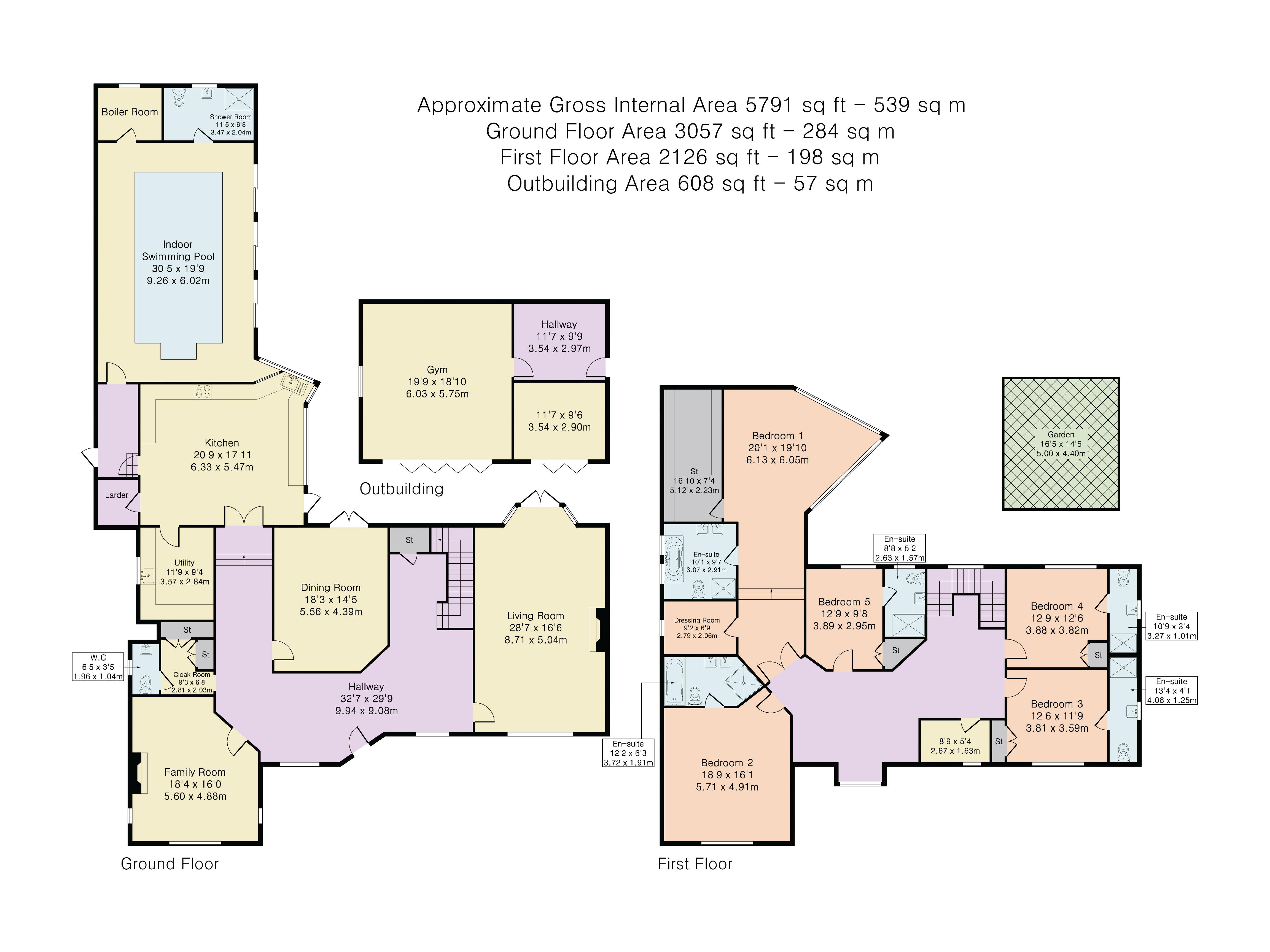Detached house to rent in Hanyards Lane, Cuffley, Hertfordshire EN6
* Calls to this number will be recorded for quality, compliance and training purposes.
Property description
Positioned in one of Hertfordshire's most sought after locations, is this substantial 5 bedroom family home approaching approximately 6,000 square feet. Features include: 3 receptions rooms, 5 en suite bath/shower rooms, and indoor exercise pool with changing room, shower and cloakroom.
The property is set behind a gated carriage block paved driveway offering parking for numerous vehicles. To the rear is a brick paved patio spanning the width of the property, a large lawn is surrounded by a mature selection of shrubs and trees offering privacy and seclusion.
Location: Hanyards Lane is a private road situated off the Cuffley/Northaw Ridgeway on the outskirts of Cuffley. The village itself has a mainline rail station with direct access into London Moorgate and Kings Cross via Finsbury Park (approx 39 minutes). A wide range of excellent local schooling includes, Lochinver House (Boys), Stormont (Girls)and Queenswood (Girls secondary). Junction 24 of the M25 and the A10 are a short drive away.
Local recreational facilities include Cuffley Tennis and Football clubs, numerous golf clubs, horse riding, and walking.
Council Band H
Welwyn and Hatfield Council
Entrance Hall
Drawing Room (7.42m x 5.05m)
Dining Room (4.62m x 4.37m)
Family Room (5.08m x 5.03m)
Guest Cloakroom
Kitchen/Breakfast Room (5.46m x 6.12m)
Utility Room
Guest Cloakroom
First Floor
Master Bedroom Suite (10.57m x 6.73m)
Dressing Room
En Suite Bathroom
Bedroom Two (5.08m x 5m)
En Suite Bathroom
Bedroom Three (3.86m x 3.5m)
En Suite Shower Room
Bedroom Four (3.86m x 3.8m)
En Suite Shower Room
Bedroom Five (3.66m x 2.95m)
En Suite Shower Room
Indoor Exercise Pool
Shower Room & Cloakroom
Exterior
Front Garden
Twin gates open onto expansive block paved driveway providing parking for numerous vehicles.
Detached Garage
Rear Garden Approximately 200' X 100'
Brick paved patio area spanning the width of the property with large lawn and planted with a variety of mature plants and trees.
Property info
For more information about this property, please contact
Statons - Barnet, EN5 on +44 20 8033 9505 * (local rate)
Disclaimer
Property descriptions and related information displayed on this page, with the exclusion of Running Costs data, are marketing materials provided by Statons - Barnet, and do not constitute property particulars. Please contact Statons - Barnet for full details and further information. The Running Costs data displayed on this page are provided by PrimeLocation to give an indication of potential running costs based on various data sources. PrimeLocation does not warrant or accept any responsibility for the accuracy or completeness of the property descriptions, related information or Running Costs data provided here.



















































.png)
