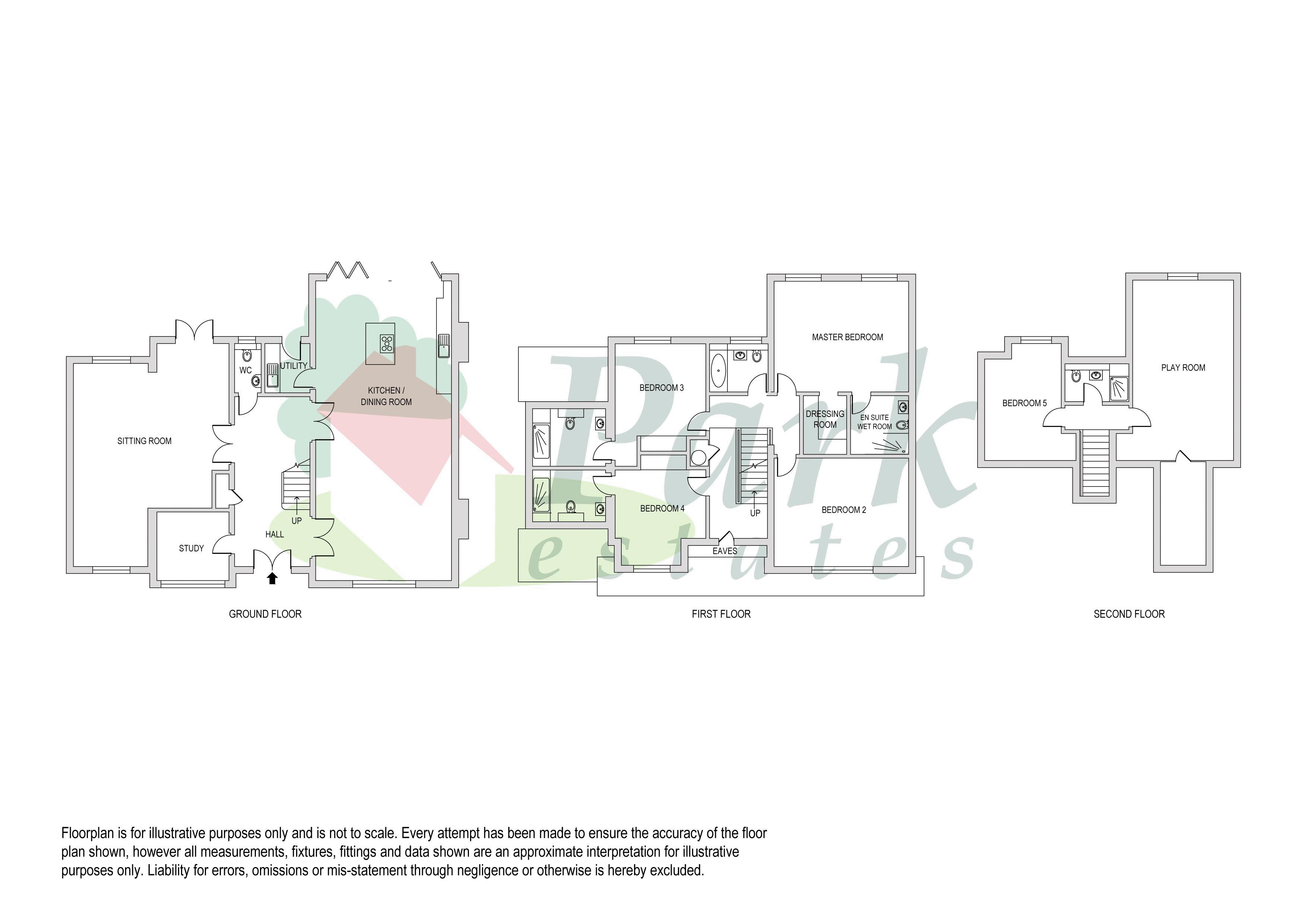Detached house to rent in Birchwood Road, Dartford DA2
Just added* Calls to this number will be recorded for quality, compliance and training purposes.
Property features
- Modern five bedroom character detached house
- Stunning contemporary interior
- Lovely open plan kitchen / living / dining area
- Cloakroom
- Large living room
- Wet room, two ensuites and a shower room
- Underfloor heating
- Wired for Virgin and Sky media
- Landscaped gardens
- Off road parking approached via a gated entrance
Property description
Park Estates are delighted to offer 'The Hazel', which is situated in the much sought after Birchwood Road. This modern five bedroom character detached house (3428 square feet), offers lovely well planned living accommodation, with a stunning contemporary interior with high ceilings, comprising of a spacious entrance hall, downstairs cloakroom, study, large living room, a lovely open plan kitchen / living / dining area, master bedroom with ensuite dressing room and wet room, three further bedrooms - two with ensuite shower rooms, family bathroom, and to the 2nd floor a fifth bedroom, shower room and a very large playroom and easy access to a large storage area. With high specification and quality fittings throughout including Herringbone oak flooring to the main entrance, carpeting and porcelain tiled flooring to the living areas, underfloor heating, luxury 'Schmidt' fitted kitchen with stone work surfaces, 'Siemens' integrated appliances, luxury 'Roca' and 'Hansgrohe' bathroom fittings, double glazing, LED downlighters, Cat 6 data points, wired for Virgin and Sky media, landscaped gardens and off road parking which is approached via a gated entrance. Viewing is highly recommended.
Entrance Hall
Double oak front door. Oak Herringbone flooring. Cloaks / Comms cupboard.
Downstairs Cloakroom
'Roca' and 'Hansgrohe' fittings. Low flush wc. Vanity wash hand basin. Porcelain tiled flooring. Coved ceiling. LED downlighters. Chrome towel radiator. Mirror.
Study (4' 8'' x 0' 0'' (1.42m x 0.00m))
Double glazed window to front. Carpet. LED downlighters. Coved ceiling.
Living Room (26' 3'' x 26' 0'' (7.99m x 7.92m))
Double glazed window to front. Double glazed window to rear. Double glazed door to garden. Coved ceiling. LED downlighters.
Kitchen / Dining / Living Area (39' 8'' x 17' 0'' (12.08m x 5.18m))
Leaded light double glazed window to front. Double glazed bi-fold doors to garden. LED downlighters. Porcelain tiled flooring. Feature contemporary fireplace.
Fully fitted kitchen area with a matching range of 'Schmidt' base and wall units with central island unit incorporating an induction hob with an extractor above. Breakfast bar area with integrated wine cooler - all with stone work surfaces. Fully integrated range of 'Schmidt' appliances including fridge freezer, dishwasher, double oven - one with a microwave combination.
Utility Room
With a range of units. Sink unit. Further appliance space. Porcelain tiled flooring. Double glazed door to garden. Integrated washing machine and tumble dryer.
Landing
Velux window. Carpet. Airing cupboard.
Master Bedroom (17' 4'' x 14' 5'' (5.28m x 4.39m))
Two double glazed windows to rear. Carpet. Coved ceiling. LED downlighters.
Dressing Room (7' 5'' x 6' 4'' (2.26m x 1.93m))
Carpet. LED downlighters.
Walk In Wet Room (7' 8'' x 6' 6'' (2.34m x 1.98m))
'Roca' and 'Hansgrohe' fittings. Walk in shower with screen. Porcelain tiled flooring and walls. Vanity wash hand basin. Low flush wc. Chrome towel radiator. LED downlighters.
Bedroom 2 (17' 4'' x 14' 2'' (5.28m x 4.31m))
Leaded light double glazed window to front. Carpet. LED downlighters.
Bedroom 3 (15' 0'' x 11' 7'' (4.57m x 3.53m))
Double glazed window to rear. Carpet. LED downlighters. Fitted wardrobes.
Ensuite Shower Room
'Roca' and 'Hansgrohe' fittings. Fully tiled shower with screen. Vanity wash hand basin. Low flush wc. Double glazed window to rear. Porcelain tiled walls and flooring. Heated chrome towel radiator.
Bedroom 4 (12' 4'' x 11' 8'' (3.76m x 3.55m))
Double glazed window to front. Carpet. Coved ceiling. LED downlighters.
Ensuite Shower Room
Velux window to front. Fully tiled shower area with screen. Vanity wash hand basin. Low flush wc. Porcelain tiled flooring and walls. Heated chrome towel radiator.
2nd Landing
Carpet.
Bedroom 5 (15' 1'' x 9' 7'' (4.59m x 2.92m))
Double glazed window to rear. Carpet. Radiator.
Playroom (23' 7'' x 29' 0'' (7.18m x 8.83m))
Double glazed window to rear. Carpet. Door to:
Large Walk In Storage Area (13' 0'' x 5' 9'' (3.96m x 1.75m))
Carpet.
Shower Room
'Roca' and 'Hansgrohe' fittings. Fully tiled shower and screen. Vanity wash hand basin. Low flush wc. Heated chrome towel radiator. Porcelain tiled flooring and walls.
Rear Garden (70' 0'' x 40' 0'' (21.32m x 12.18m))
Comprising of patio area and lawns. Leading to a woodland area. Fully fenced.
Frontage
Landscaped with brick block driveway providing ample off road parking which is approached via a gated entrance.
Council Tax
Band G.
Property info
For more information about this property, please contact
Park Estates, DA5 on +44 1322 584393 * (local rate)
Disclaimer
Property descriptions and related information displayed on this page, with the exclusion of Running Costs data, are marketing materials provided by Park Estates, and do not constitute property particulars. Please contact Park Estates for full details and further information. The Running Costs data displayed on this page are provided by PrimeLocation to give an indication of potential running costs based on various data sources. PrimeLocation does not warrant or accept any responsibility for the accuracy or completeness of the property descriptions, related information or Running Costs data provided here.








































.png)
