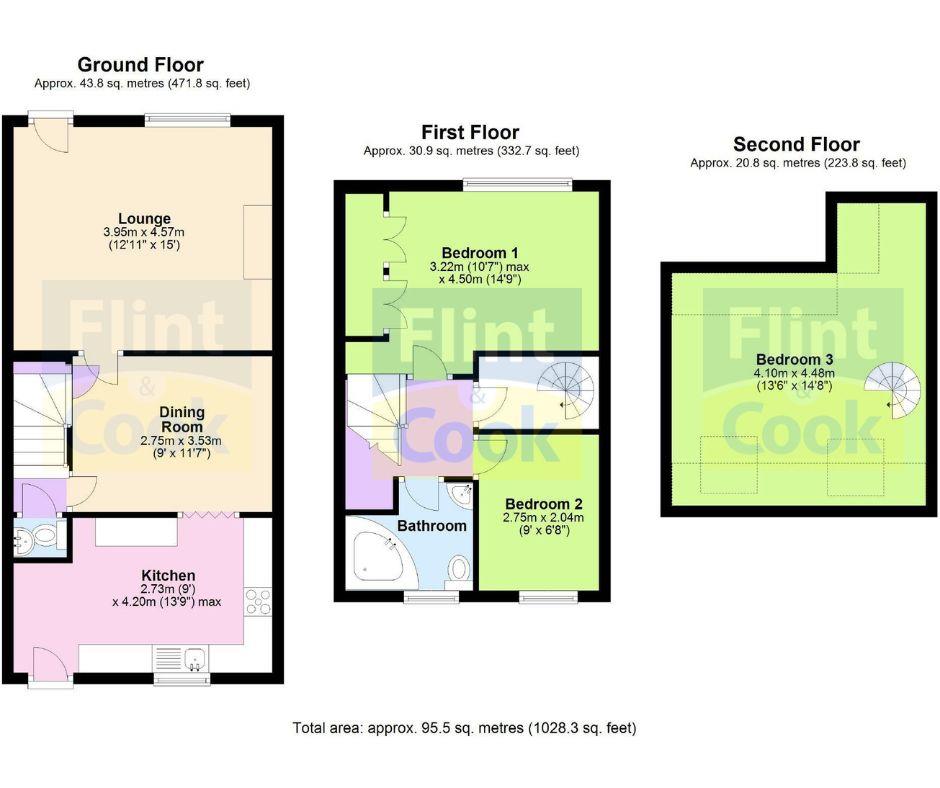Terraced house to rent in Sutton St. Nicholas, Hereford HR1
Just added* Calls to this number will be recorded for quality, compliance and training purposes.
Property features
- Charming Three Bedroom Cottage
- Rural Setting
- Off Road Parking
- Double Glazing And Gas Central Heating
- Available For Immediate Occupation
Property description
Available to let immediately, a charming 3 bedroom cottage situated in the popular village of Sutton St Nicholas. The property has the added benefit of gas central heating, double glazing, parking and is available to let long term.
Living Room
An impressive room with feature flooring, double radiator, double-glazed window to the front aspect, feature fireplace with hearth display and mantle over, gas coal effect stove and door leading to the
Dingin Room
With feature flooring, radiator, partial panelled walling and open plan access to the
Kitchen
With a range of wall and base units, ample solid wood worksurfaces, breakfast bar, tiled floor, upright radiator, Velux roof light, wall mounted central heating boiler, space for automatic washing machine and slimline dishwasher, 1 1/2 bowl sink unit with pot washer style mixer tap over, built-in double oven and 5 ring gas hob, extractor fan, recess spot lighting, double glazed window and door to the rear leading to the
Inner Hallway
With stairs to the first floor and door to
Downstairs Wc
With low flush w/c, wash hand basin, decorative tiled floor
Staircase To First Floor Landing
Landing
Fitted carpet. Doors off.
Bedroom One
A light and airy room with exposed floorboards, double radiator, picture rail, a range of built in wardrobes, double glazed window to the front aspect enjoying a fine outlook
Bedroom Two
With exposed floor boards, radiator, picture rail, double glazed window to the rear enjoying fine views.
Bathroom
With white suite comprising of a large corner bath with shower unit over, vanity wash hand basin with store cupboard below, mirror fronted medicine cabinet, low flush w/c, vinyl flooring, ladder style towel rail with radiator, double glazed window to the rear which enjoys fine views across countryside.
Spiral Staircase From First Floor Landing To The
Second Floor Loft Room
An impressive flexible room with fitted carpet, double radiator, exposed timbers and 2 Velux roof sky lights to the rear
Outside
The front garden has been attractively landscaped for easy maintenance bordered by a variety of plants and shrubs, enclosed by fencing with brick paved pathway leading to the front entrance door. To the rear there a a good sized brick paved patio providing the perfect entertaining space. The rear garden faces south and is a real suntrap. The remainder of the garden is laid to lawn, enclosed by fencing for privacy with 2 useful brick built garden stores and double width drive to the rear providing off road parking facilities. Useful outside tap and electric light.
Affordability And Household Income
To qualify for the income requirements when applying for this property our referencing company require proof of a minimum household income of £33,000. Should a guarantor be required to support an application, an income of £39,600 would be required.
Disclaimer
These particulars are prepared for guidance only. They are intended to give a fair and overall description of the property and do not constitute the whole or any part of an offer or contract.
Any information contained herein (whether in text, plans or photographs) is given in good faith but should not be relied upon as being a statement or representation of fact.
Nothing in these particulars shall be deemed to be a statement that the property is in good condition or otherwise nor that any services or facilities are in good working order.
Any areas, measurements or distances referred to herein are approximate only and may be subject to amendment.
The information in these particulars is given without responsibility on the part of the agents or their clients and neither the agents nor their employees have any authority to make or give any representations or warranties whatever in relation to this property.
Holding Fee
A Holding Fee of one week’s rent will be payable when an application is submitted. This is to reserve a property. Please Note: This will be withheld if any relevant person (including any guarantor(s) withdraw from the tenancy, fail a Right-to-Rent check, provide materially significant false or misleading information, or fail to sign their tenancy agreement (and / or Deed of Guarantee) within 15 calendar days (or other Deadline for Agreement as mutually agreed in writing).
Services And Expenditure
Services - Mains electricity, drainage and water. Mains gas central heating.
Council Tax - Band B
Broadband Connectivity - 1000Mbps Download. 1000Mbps Upload - Ultrafast - Source Ofcom
Viewings
Viewings are strictly through the agent. To book a viewing please call with our lettings department.
Property info
For more information about this property, please contact
Flint & Cook, HR4 on +44 1432 644355 * (local rate)
Disclaimer
Property descriptions and related information displayed on this page, with the exclusion of Running Costs data, are marketing materials provided by Flint & Cook, and do not constitute property particulars. Please contact Flint & Cook for full details and further information. The Running Costs data displayed on this page are provided by PrimeLocation to give an indication of potential running costs based on various data sources. PrimeLocation does not warrant or accept any responsibility for the accuracy or completeness of the property descriptions, related information or Running Costs data provided here.




























.png)
