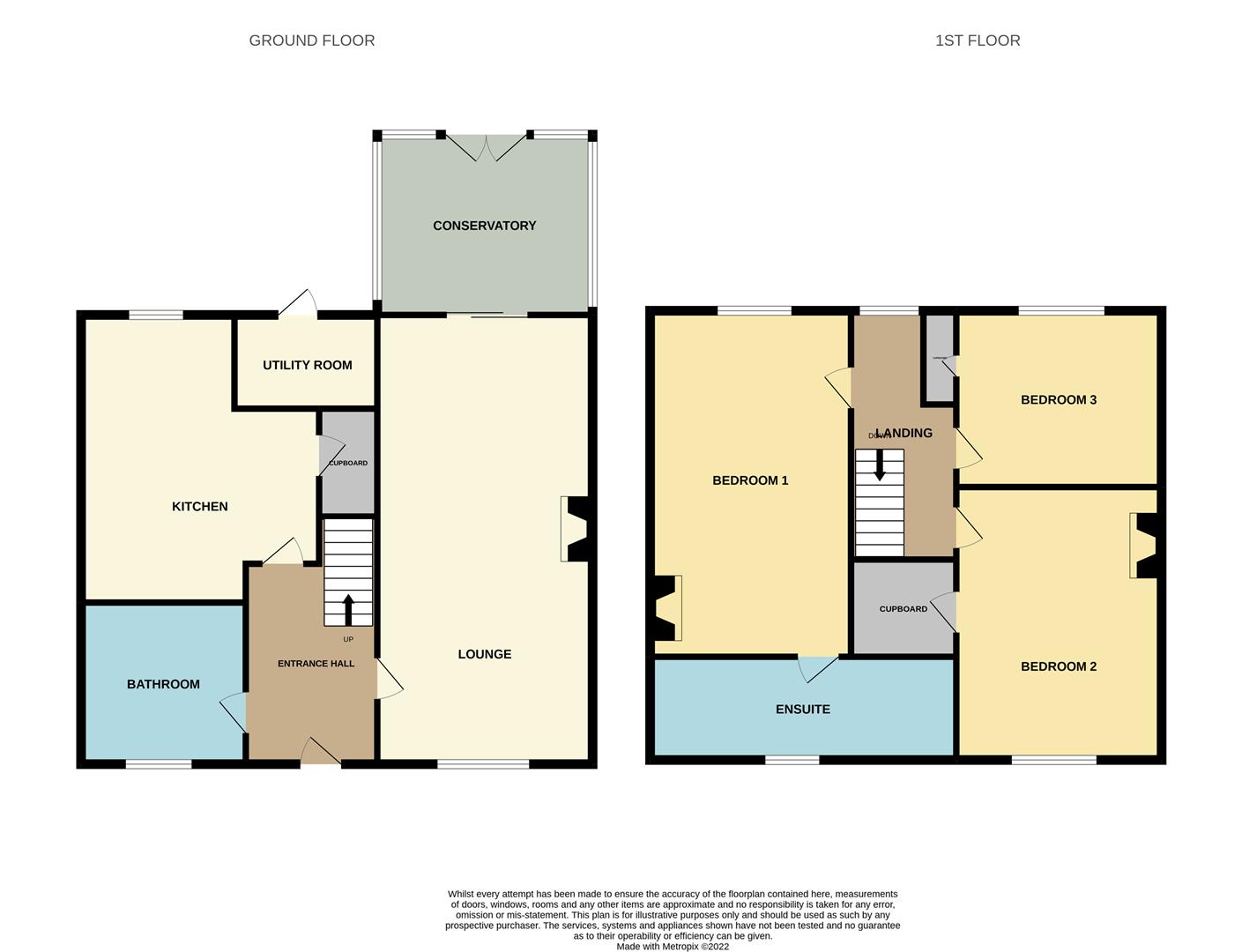Cottage to rent in British Legion Houses, Prudhoe NE42
* Calls to this number will be recorded for quality, compliance and training purposes.
Property features
- Three bedrooms
- Two bathrooms
- Conservatory
- Kitchen & utility room
- Parking and gardens
- Summer house
- Stunning views
- Close to all amenities
- Walking distance to town centre
Property description
****poppy cottage**** three bedrooms**** two bathrooms**** spacious lounge**** conservatory**** kitchen & utility room**** summer house**** off street parking**** pretty enclosed garden**** amazing views****
Poppy Cottage is located close to four schools in Prudhoe and within walking distance of the Town Centre, the property offers spacious accommodation and stunning views to the rear.
The home owners best three points about living here are
The Views
The Space
The Convenience
We are sure you will love it too.
Entrance Hallway (2.02 x 1.74 (6'7" x 5'8"))
Upvc front door to hallway, stairs to first floor, laminate wood flooring and central heating radiator.
Lounge (3.46 x 6.46 (11'4" x 21'2"))
Upvc window to front aspect, electric fire set within decorative surround, two central heating radiators, coving and ceiling rose and patio doors to conservatory.
Conservatory (4.32 x 2.83 (14'2" x 9'3"))
Upvc French doors to rear garden, central heating radiator and wall lights.
Kitchen (3.05 x 3.15 (10'0" x 10'4"))
High level oven, Induction hob, stainless steel and glass extractor hood, wall and base units with glossy work surfaces, sink and drainer, kick board lighting, large under stairs cupboard, Upvc window to rear with views and door to utility room.
Utility Room (1.62 x 1.81 (5'3" x 5'11"))
Plumbed for washing machine, laminate wood flooring and Upvc door to rear garden.
Bathroom (2.20 x 1.77 (7'2" x 5'9"))
White suite comprising of WC, wash hand basin set into vanity unit, bath with mixer tap and shower attachment and glazed screen, fully tiled walls, inset spotlights, extractor fan, central heating radiator and Upvc window to front aspect.
First Floor Landing (2.69 x 1.79 (8'9" x 5'10"))
Upvc window to rear aspect with window seat to take advantage of stunning views and loft access.
Bedroom One (4.09 x 3.39 (13'5" x 11'1"))
Upvc window to rear aspect with stunning views, central heating radiator, laminate wood flooring, cast iron fireplace, wall lights, inset spotlights and door to ensuite.
Ensuite (3.39 x 1.23 (11'1" x 4'0"))
Fully tiled shower cubicle, WC, wash hand basin set into vanity unit, central heating radiator, inset spotlights with mood lighting, double glazed velux window to front aspect.
Bedroom Two (3.48 x 3.14 (11'5" x 10'3"))
Upvc window to front aspect, central heating radiator, cast iron fireplace, fitted wardrobes and built in cupboards.
Bedroom Three (2.61 x 2.72 (8'6" x 8'11"))
Upvc window to rear aspect with views, central heating radiator, cupboard housing combi boiler.
Summer House (3.21 x 2.96 (10'6" x 9'8"))
Insulated timber summer house with French doors and electric points.
Front Garden
Gravelled front garden for off street parking
Rear Garden
Beautiful enclosed rear garden ideal for relaxing and entertaining, astro turf lawns, mature borders, outside electrics and water, gate access to side.
Property info
For more information about this property, please contact
Gilmore Estates Ltd, NE42 on +44 1661 697007 * (local rate)
Disclaimer
Property descriptions and related information displayed on this page, with the exclusion of Running Costs data, are marketing materials provided by Gilmore Estates Ltd, and do not constitute property particulars. Please contact Gilmore Estates Ltd for full details and further information. The Running Costs data displayed on this page are provided by PrimeLocation to give an indication of potential running costs based on various data sources. PrimeLocation does not warrant or accept any responsibility for the accuracy or completeness of the property descriptions, related information or Running Costs data provided here.
































.png)

