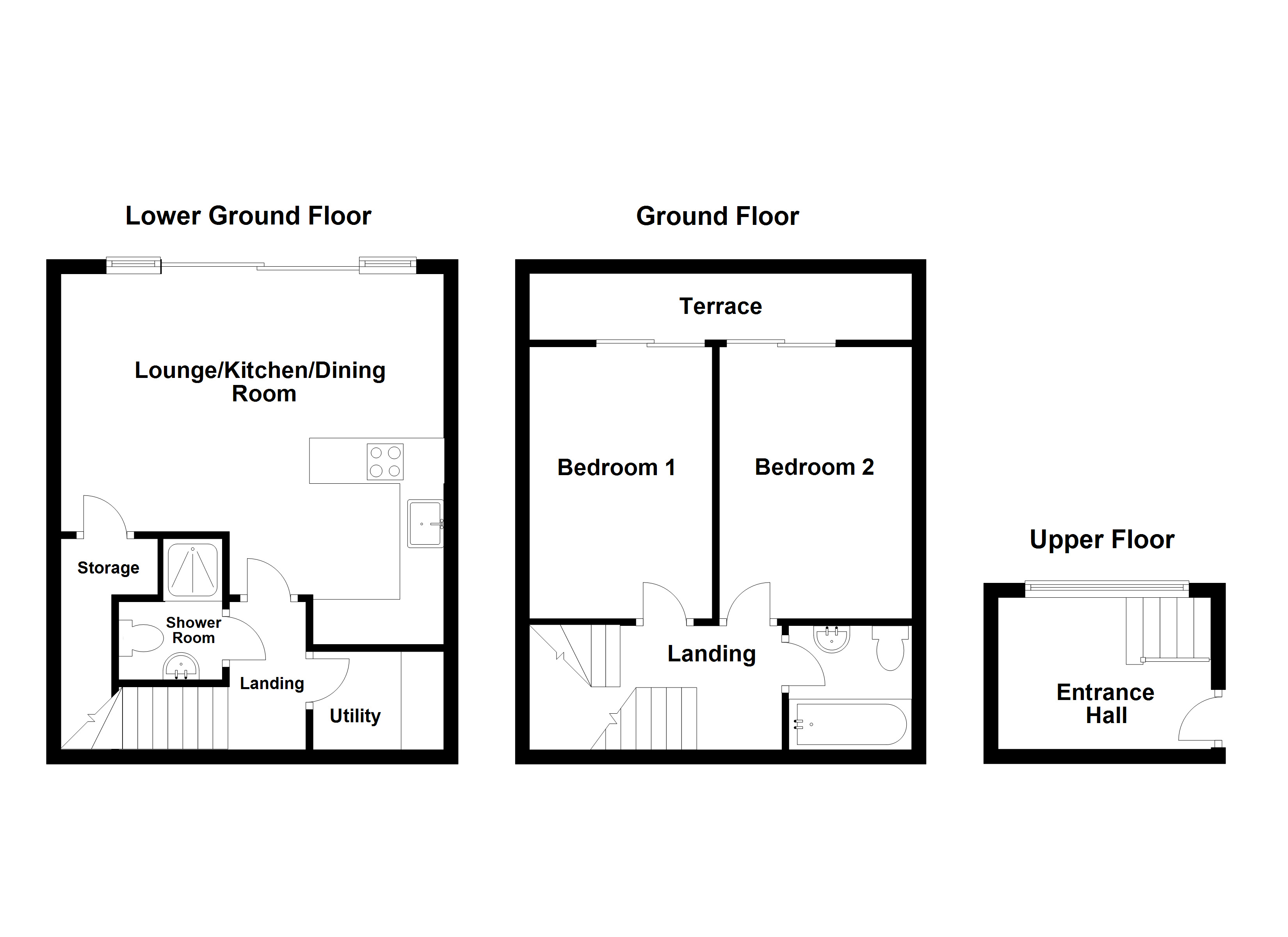Terraced house to rent in Clifton, St. Peter Port, Guernsey GY1
* Calls to this number will be recorded for quality, compliance and training purposes.
Utilities and more details
Property features
- Two incredibly stylish, brand new homes
- Exclusive gated community in heart of town
- Stunning views across Castle Cornet and East Coast
- Two double bedrooms and two bath / shower rooms
- Parking for two cars and enclosed garden and terrace
- Rent £3,250 per month
- Deposit £6,500
- Available immediately
Property description
These brand new homes have been developed by a well regarded local builder, utilising a mix of materials such as beautifully appointed granite, wood cladding and grass roofs to provide aesthetically pleasing homes in the heart of St Peter Port. Enjoying quite breathtaking views across Castle Cornet, the East coast and offshore Islands, and yet tucked away within an exclusive gated community, these high quality, low maintenance homes offer two bedrooms and two bath / shower rooms together with a large kitchen / dining / sitting room that has been stylishly finished with a Platinum Interiors kitchen and a range of Siemens appliances. Externally there is parking for two cars apiece and equally stylish gardens providing a mix of lawns, paved patios and a first floor terraced area providing the best of the views. Contemporary, practical living in a fantastically convenient and yet surprisingly quiet location in the heart of St Peter Port. Regret no children, pets or smokers. Available immediately.
Accommodation Comprising
Entrance Hall (3.3m x 2.47m)
Stylish uPVC wood effect door to front with glazed inset. Amtico wood effect flooring. High level window providing a panoramic outlook across Castle Cornet, the East coast and offshore Islands. Oak staircase, with glass balustrade, down to...
Ground Floor
Landing (2.5m x 1.96m)
Continuation of staircase to Lower Ground Floor.
Bathroom (2.16m x 1.78m)
Stylish three piece white suite of bath with shower over, wall mounted wash hand basin set in vanity unit with storage cupboards below, and concealed low flush wc. Fully tiled walls and floor.
Bedroom 2 (4.27m x 3.27m)
UPVC sliding patio door, with fixed side screen, giving a panoramic aspect across Castle Cornet, the East coast and offshore Islands, whilst also providing access onto a terrace extending across the rear of the property.
Bedroom 1 (4.25m x 3.41m)
UPVC sliding patio door, with fixed side screen, giving a panoramic aspect across Castle Cornet, the East coast and offshore Islands, whilst also providing access onto a terrace extending across the rear of the property.
Rear Terrace
Extending across the rear of the two bedrooms is a large terrace, measuring 6.9m x 1.63m, with the whole laid to composite wood decking and glass balustrade. Panoramic views across Castle Cornet, the East coast and offshore Islands.
Lower Ground Floor
Inner Hall (2.12m x 1.29m)
Amtico wood effect flooring.
Utility Room (2.22m x 1.45m)
Incorporating space and plumbing for washing machine and space for tumble dryer together with storage alongside. Amtico wood effect flooring.
Shower Room
1.95m max & 0.83m min x 1.79m max & 0.88m min - Stylish three piece white suite of shower cubicle, wall mounted wash hand basin set in vanity unit with storage cupboard below, and concealed low flush wc. Fully tiled walls and floor.
Kitchen / Dining / Sitting Room (6.73m x 6.6m)
A lovely large room, the Kitchen is fitted with a stylish range of units from Pavilion Interiors with work surfaces over incorporating a Blanco stainless steel sink and a Quooker tap. Breakfast bar area providing space for four people. Amtico wood effect flooring. Pair of sliding patio doors, with fixed side screens, giving a panoramic outlook across Castle Cornet, the East coast and offshore Islands whilst also providing direct access onto the gardens.
Understairs Storage Area
3.09m max x 1.7m max - Incorporating electric heating system, pressurised immersion heater and electric meters whilst also providing useful storage.
Outside
Front
The property is approached through Le Platon onto a private gated parking area exclusive to Clifton Crest. Laid to brick paving, each property benefits from two allocated parking spaces.
Rear
To the immediate rear of each property is a stylish paved patio area, bounded by glass balustrade and newly planted hedges and flower beds. From the patio area steps lead down to the lower level lawned gardens, with the whole area enjoying panoramic views across Castle Cornet, the East coast and offshore Islands. A flight of steps shared between the Clifton Crest houses gives gated access onto Mill Street.
Appliances
Siemens Wi-fi oven, Siemens combination oven/microwave, Siemens fridge/freezer, Siemens dishwasher, Siemens induction hob with integrated extractor fan.
Furnishings
Unfurnished, but with appliances as listed and blinds to be fitted.
Services
Mains water, electricity and drainage (pumped to main road). Electric heating (underfloor at Lower Ground Floor level).
Available
Immediately.
Term
One year minimum.
Rent
£3,250 per month.
Deposit
£6,500.
Property info
For more information about this property, please contact
Swoffers Estate Agents, GY1 on +44 330 038 8379 * (local rate)
Disclaimer
Property descriptions and related information displayed on this page, with the exclusion of Running Costs data, are marketing materials provided by Swoffers Estate Agents, and do not constitute property particulars. Please contact Swoffers Estate Agents for full details and further information. The Running Costs data displayed on this page are provided by PrimeLocation to give an indication of potential running costs based on various data sources. PrimeLocation does not warrant or accept any responsibility for the accuracy or completeness of the property descriptions, related information or Running Costs data provided here.































.png)