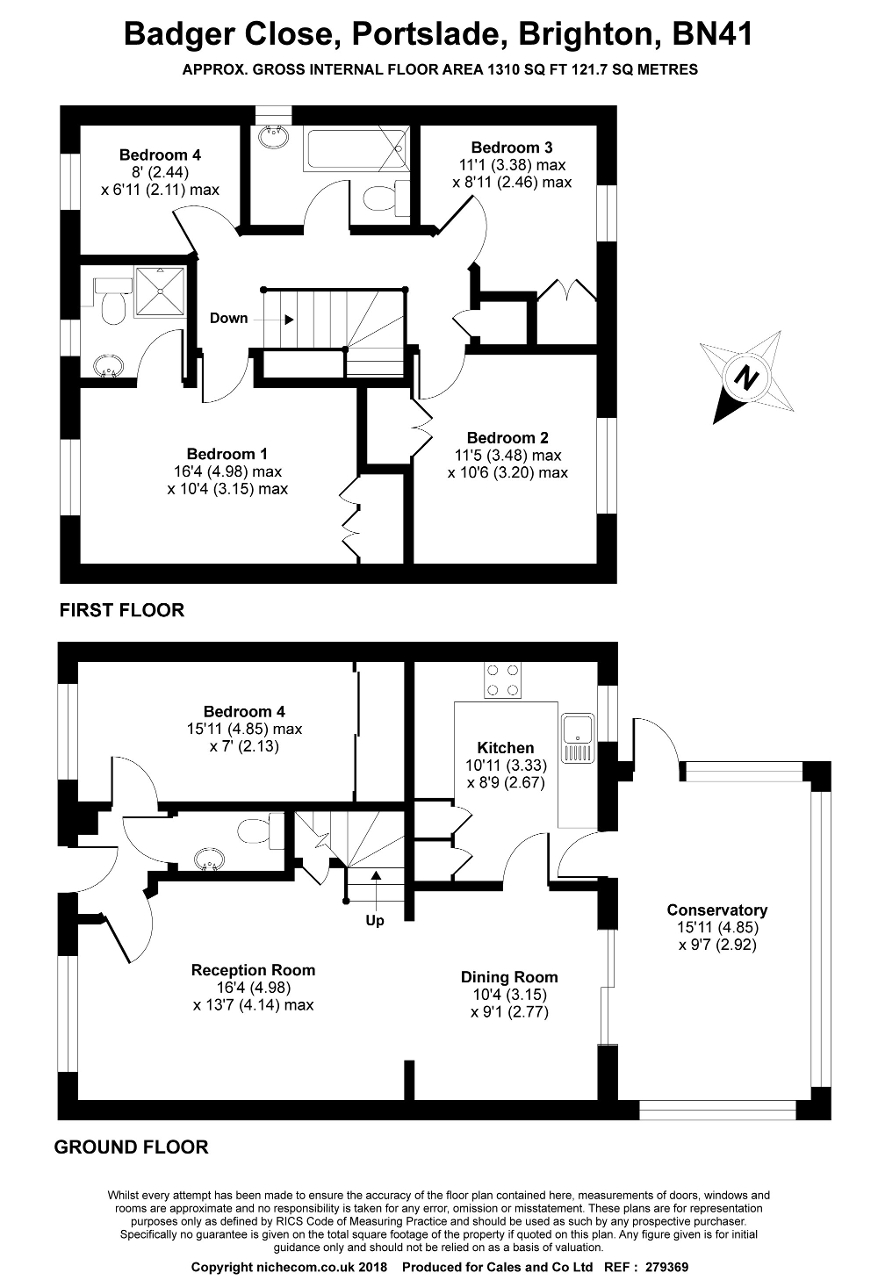Detached house to rent in Badger Close, Portslade, Brighton BN41
Just added* Calls to this number will be recorded for quality, compliance and training purposes.
Property features
- 5 bedrooms
- Off road parking
- En-suite to master bedroom
- Large lounge/dining room
- West facing garden
- Conservatory
Property description
An unfurnished detached 5 bed family house with GCH, dg, gf cloakroom, through lounge/diner with sliding doors to Conservatory, modern kitchen, en-suite to bed 1, family bathroom. Patio rear garden and Off street parking to front. Situated in this popular area being close to all amenities including Schools for all age groups, Bus services to all surrounding areas and easy access to the A23/A27 By Pass. The Sainsbury Superstore is a short distance away.
An unfurnished detached 5 bed family house with GCH, dg, gf cloakroom, through lounge/diner with sliding doors to Conservatory, modern kitchen, en-suite to bed 1, family bathroom. Patio rear garden and Off street parking to front. Situated in this popular area being close to all amenities including Schools for all age groups, Bus services to all surrounding areas and easy access to the A23/A27 By Pass. The Sainsbury Superstore is a short distance away. Viewings to commence 7th Feb 22
entrance hall Part glazed front door.
Bedroom double 13' 6" x 7' 1" (4.11m x 2.16m) Built in wardrobe
cloakroom Low level w.c., pedestal wash-hand basin.
Lounge/dining room 26' 4" x 10' 1" (8.03m x 3.09m) Feature fireplace with 'real flame' gas fire, stairs to the first floor with cupboard under. Archway to:-
Dining area: 10'4" x 9'1" (3.17m x 2.79m). Sliding double glazed doors to conservatory.
Kitchen 10' 11" x 8' 8" (3.33m x 2.66m) Modern kitchen with space for appliances. Door to Conservatory
conservatory 16' 0" x 9' 0" (4.88m x 2.75m) 'French' doors to the garden.
The first floor
landing Access to roof space (off limits) built-in cupboard.
Bedroom 1 14' 2" x 8' 11" (4.32m x 2.72m) Built-in wardrobe.
En-suite bathroom Stand alone shower, low level w.c., pedestal wash-hand basin.
Bedroom 2 10' 6" x 9' 3" (3.22m x 2.82m) Built-in wardrobes.
Bedroom 3 8' 11" x 8' 11" (2.73m x 2.73m) Built-in wardrobe.
Bedroom 4 8' 0" x 6' 11" (2.45m x 2.13m)
bathroom Modern suite with mixer taps over bath.
Patio rear garden 35' 1" x 34' 11" (10.7m x 10.66m) West facing. Raised seating area, outside water tap, side gate.
Property info
For more information about this property, please contact
Whitlock & Heaps, BN3 on +44 1273 083051 * (local rate)
Disclaimer
Property descriptions and related information displayed on this page, with the exclusion of Running Costs data, are marketing materials provided by Whitlock & Heaps, and do not constitute property particulars. Please contact Whitlock & Heaps for full details and further information. The Running Costs data displayed on this page are provided by PrimeLocation to give an indication of potential running costs based on various data sources. PrimeLocation does not warrant or accept any responsibility for the accuracy or completeness of the property descriptions, related information or Running Costs data provided here.

























.gif)
